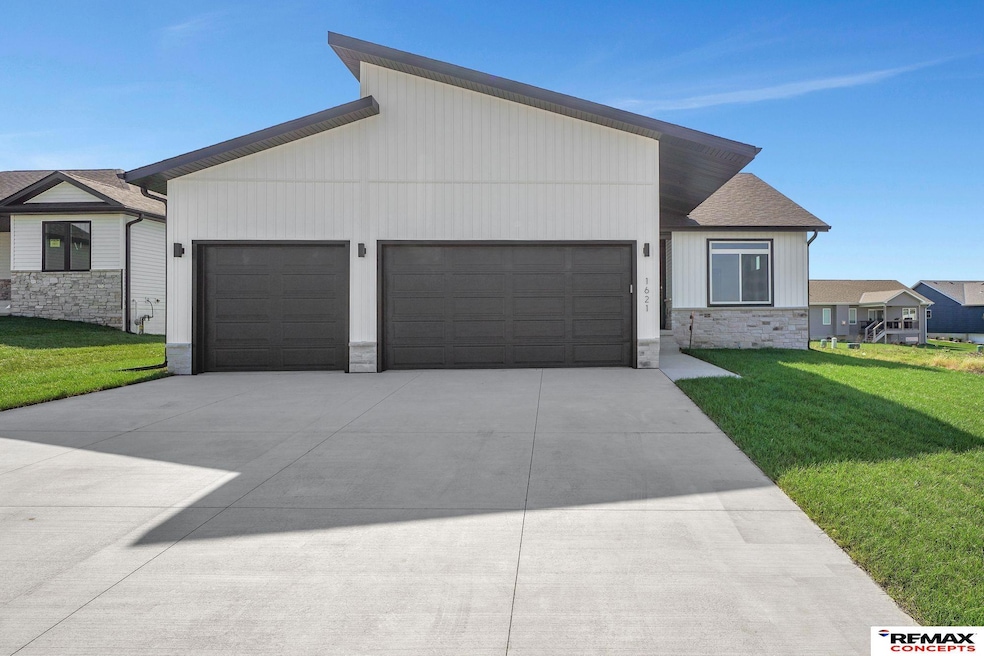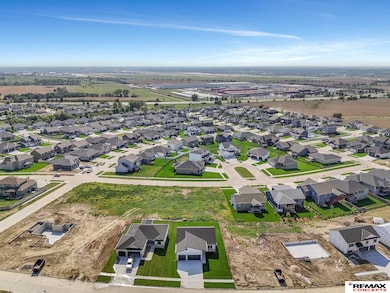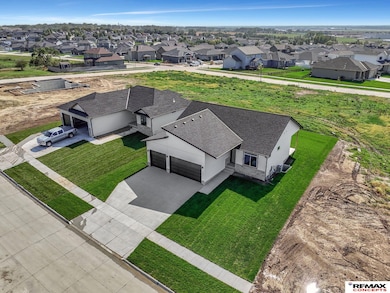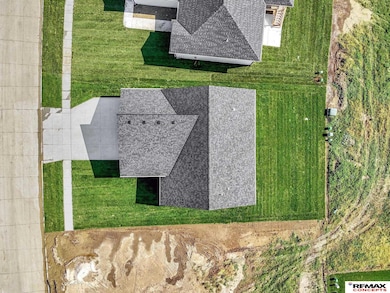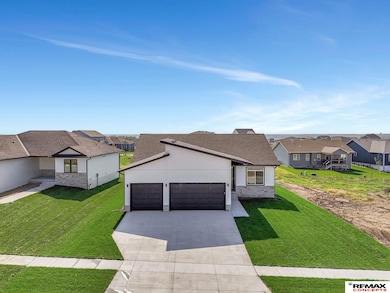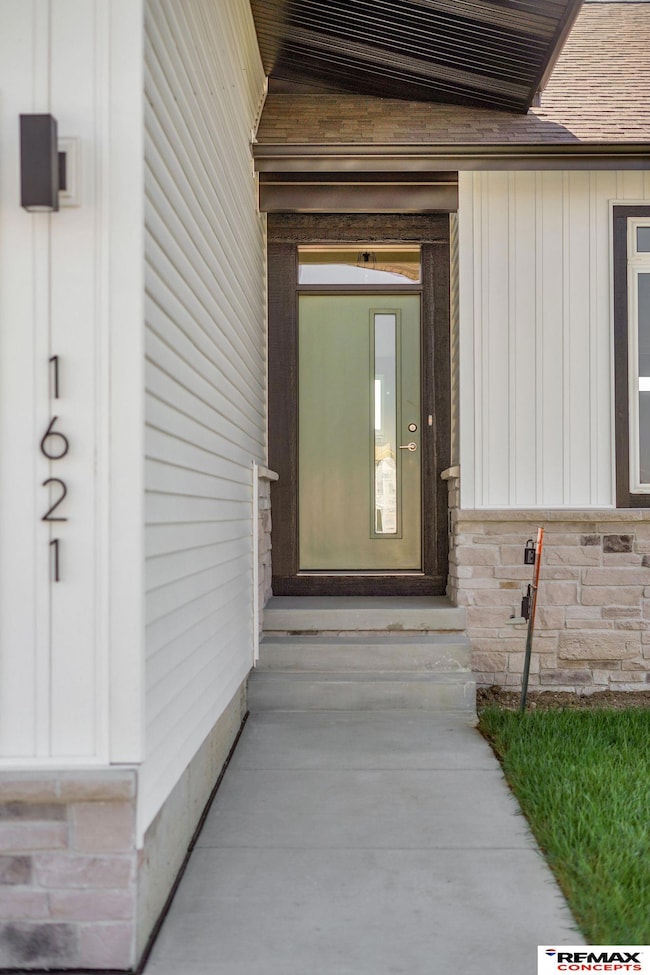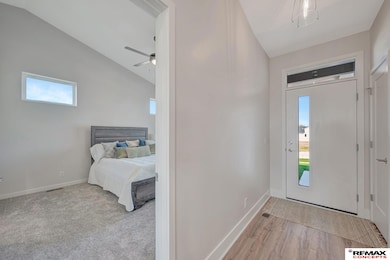1621 W Trout Dr Lincoln, NE 68521
Fallbrook NeighborhoodEstimated payment $2,507/month
Highlights
- New Construction
- Covered Patio or Porch
- 3 Car Attached Garage
- Ranch Style House
- Walk-In Pantry
- Ceramic Tile Flooring
About This Home
Contract Pending. Active as a model only. Your newest opportunity to call Highland View your home is here! Offering four bedrooms and three bathrooms, this home will be ready for your late summer move-in. The covered patio, walk-in pantry and main floor laundry accommodate a modern lifestyle while the finished basement gives you room to spread out and enjoy the spaciousness this Ava Nicole Plan has to offer. The details of this home include a designers touch from top to bottom. The open kitchen includes painted cabinetry with soft close doors and drawers and quartz countertops as well as decorative lighting over the large island.
Listing Agent
REMAX Concepts Brokerage Phone: 402-429-9300 License #20080699 Listed on: 11/01/2025

Home Details
Home Type
- Single Family
Est. Annual Taxes
- $112
Year Built
- Built in 2025 | New Construction
Lot Details
- 8,276 Sq Ft Lot
- Lot Dimensions are 75 x 120
HOA Fees
- $8 Monthly HOA Fees
Parking
- 3 Car Attached Garage
Home Design
- Ranch Style House
- Composition Roof
- Vinyl Siding
- Concrete Perimeter Foundation
- Stone
Interior Spaces
- Electric Fireplace
- Finished Basement
Kitchen
- Walk-In Pantry
- Oven or Range
- Microwave
- Dishwasher
- Disposal
Flooring
- Carpet
- Ceramic Tile
- Luxury Vinyl Tile
- Vinyl
Bedrooms and Bathrooms
- 4 Bedrooms
Outdoor Features
- Covered Patio or Porch
Schools
- Kooser Elementary School
- Schoo Middle School
- Lincoln North Star High School
Utilities
- Forced Air Heating and Cooling System
- Heating System Uses Natural Gas
Community Details
- Highland View Association
- Built by Schneider Custom Homes
- Highland View Subdivision
Listing and Financial Details
- Assessor Parcel Number 1233238008000
Map
Home Values in the Area
Average Home Value in this Area
Property History
| Date | Event | Price | List to Sale | Price per Sq Ft |
|---|---|---|---|---|
| 11/01/2025 11/01/25 | For Sale | $472,500 | -- | $187 / Sq Ft |
| 10/23/2025 10/23/25 | Pending | -- | -- | -- |
Source: Great Plains Regional MLS
MLS Number: 22531479
- 1611 W Trout Dr
- 1705 W Trout St
- 1734 W Trout St
- 7328 NW 17th St
- 1555 W Trout Dr
- 1755 W Trout Dr
- 7235 NW 18th St
- 7310 NW 19th St
- 1600 W Avalanche Rd
- 7220 NW 19th St
- 7217 NW 19th St
- 7233 NW 19th St
- 7010 NW 14th St
- 1501 W Silverado Dr
- 1319 W Silverado Dr
- 1040 Accolade Ln
- 1316 W Lander Dr
- 1030 Accolade Ln
- 1020 Accolade Ln
- 1015 Accolade Ln
- 6157 NW 2nd Cir
- 5265 NW 12th St
- 1220 W Highland Blvd
- 375 Fletcher Ave
- 4750 Innovation Dr
- 4441 N 1st St
- 1211 Turtle Creek Rd
- 1800 Fletcher Ave
- 4420 N 7th St
- 1431 Hilltop Rd
- 5851-5921 N 23rd St
- 3500 N 10th St
- 2701 Fletcher Ave
- 2840 Fletcher Ave
- 7370 Husker Cir
- 2901 Fletcher Ave
- 661 W Lakeshore Dr
- 1800 Knox St Unit 1840-02
- 1800 Knox St Unit 1806-18
- 1800 Knox St Unit 1830 Knox St. Apt 2
