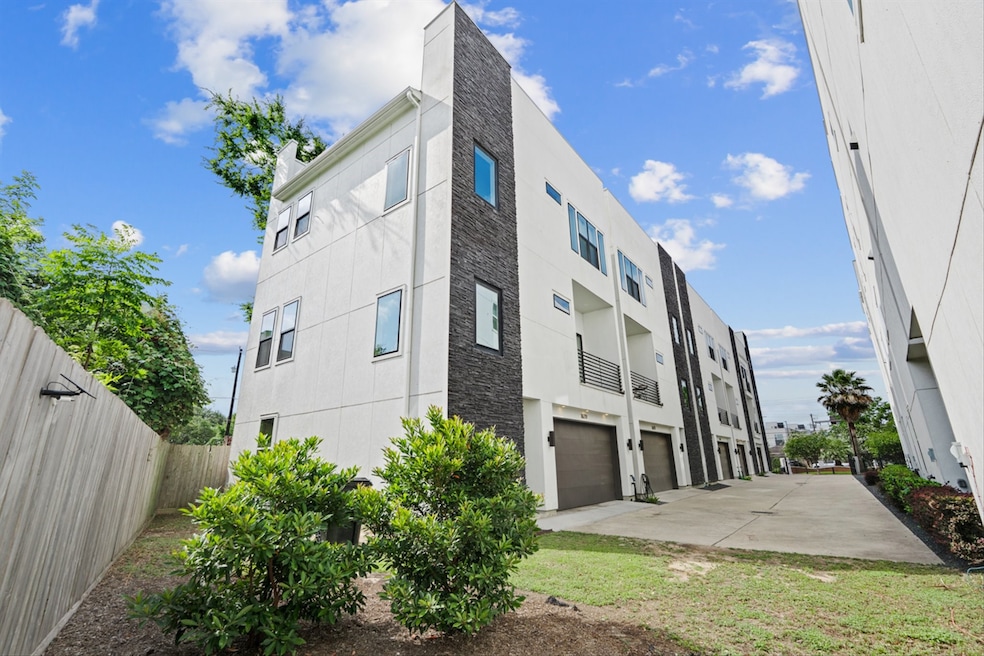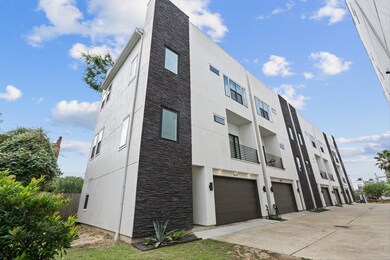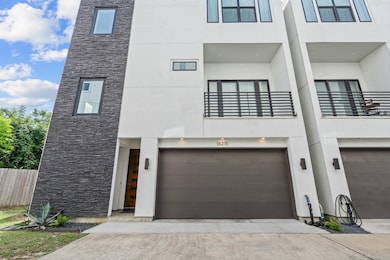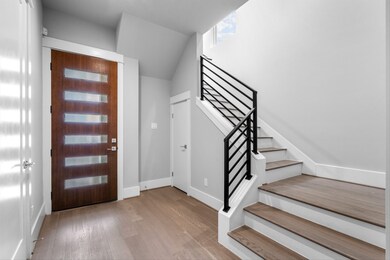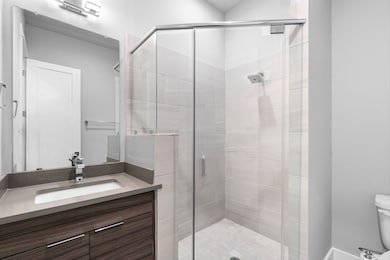1621 Wheeler St Unit E Houston, TX 77004
Museum Park NeighborhoodHighlights
- Traditional Architecture
- Quartz Countertops
- Family Room Off Kitchen
- Corner Lot
- Balcony
- 3-minute walk to Peggy Park
About This Home
Location! Location! Location! Immaculately maintained 3/3.5/2 three story single family home. Minutes to downtown, museum district, medical center, Greenway plaza, Galleria area, Ship channel. 30 minutes to IAH, 20 minutes to Hobby airport. Walkable distance to Wheeler transition center for Metro LR and buses. Spacious living/kitchen/dining on second floor. Primary bedroom has tube and separate shower plus two ensuite bedrooms. High ceilings throughout of the house. No power outage during Harvey, freezing weather, only 24 hrs power outage after Beryl. Corner unit with lots of natural light. It is ready for immediately moving in. Come see this nice home today!
Home Details
Home Type
- Single Family
Est. Annual Taxes
- $7,390
Year Built
- Built in 2019
Lot Details
- 2,214 Sq Ft Lot
- Back Yard Fenced
- Corner Lot
Parking
- 2 Car Attached Garage
Home Design
- Traditional Architecture
Interior Spaces
- 2,274 Sq Ft Home
- 3-Story Property
- Ceiling Fan
- Family Room Off Kitchen
- Living Room
- Combination Kitchen and Dining Room
- Utility Room
Kitchen
- Electric Oven
- Gas Cooktop
- Microwave
- Dishwasher
- Kitchen Island
- Quartz Countertops
- Disposal
Flooring
- Carpet
- Laminate
- Tile
Bedrooms and Bathrooms
- 3 Bedrooms
- En-Suite Primary Bedroom
- Double Vanity
- Separate Shower
Laundry
- Dryer
- Washer
Home Security
- Security System Owned
- Security Gate
Eco-Friendly Details
- ENERGY STAR Qualified Appliances
- Energy-Efficient HVAC
- Energy-Efficient Thermostat
Outdoor Features
- Balcony
Schools
- Macgregor Elementary School
- Cullen Middle School
- Lamar High School
Utilities
- Central Heating and Cooling System
- Heating System Uses Gas
- Programmable Thermostat
- No Utilities
- Cable TV Available
Listing and Financial Details
- Property Available on 7/15/25
- Long Term Lease
Community Details
Overview
- Treegrace Realty Association
- Museum Urban Lofts Amd Place Subdivision
Pet Policy
- Call for details about the types of pets allowed
- Pet Deposit Required
Map
Source: Houston Association of REALTORS®
MLS Number: 26626878
APN: 1380490010011
- 1621 Wheeler Ave Unit D
- 1621 Wheeler Ave Unit B
- 1614 Barbee St
- 1602 Barbee St
- 4311 Crawford Lot 2
- 4311 Crawford St
- 1616 Rosewood St
- 1618 Rosewood St
- 1822 Wheeler St
- 1705 Ruth St
- 1515 Rosewood St
- 1414 Wheeler St
- 1509 Ruth St
- 1913 Rosewood St
- 1411 Wheeler St
- 1505 Ruth St
- 1410 Rosewood St
- 4117 Chartres St
- 4707 Jackson St
- 2011 Eagle St
