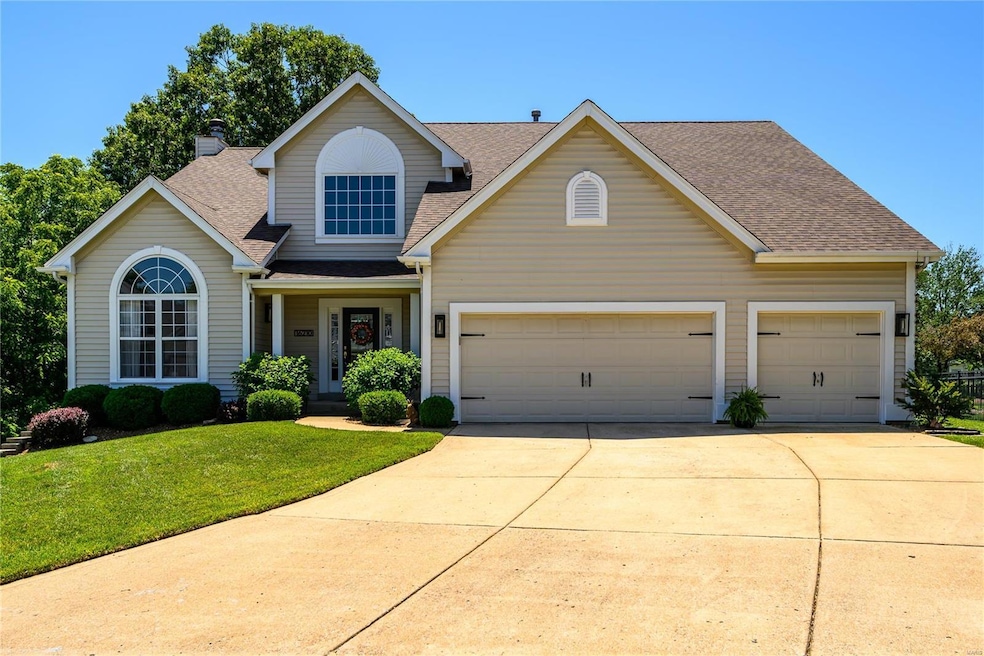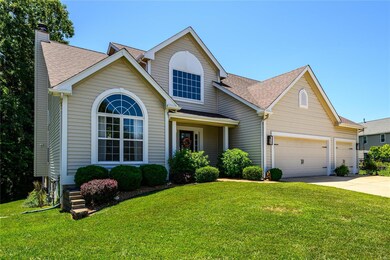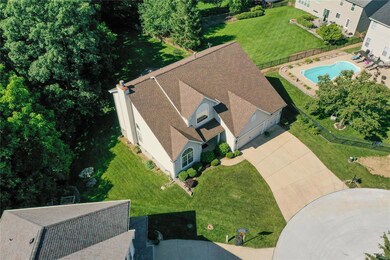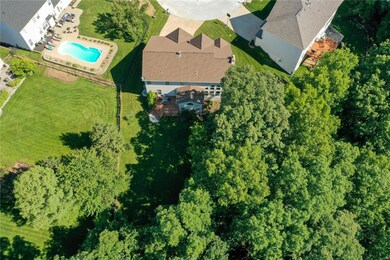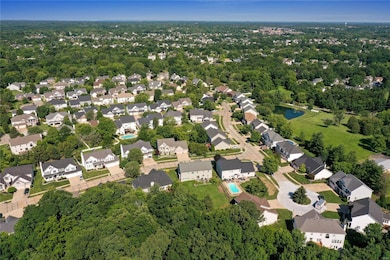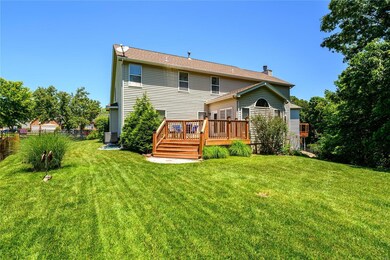
16210 Lakeshore Meadows Ct Glencoe, MO 63038
Highlights
- Back to Public Ground
- Wooded Lot
- Traditional Architecture
- Ridge Meadows Elementary School Rated A
- Vaulted Ceiling
- Wood Flooring
About This Home
As of September 2024STYLE, SPACE, and SERENITY…it doesn’t get much better than this! Hurry to see this gorgeous, stately 1.5 story in a cul-de-sac lot! Sizable deck overlooks the beautiful, level backyard perfect for play or a pool. Watch wildlife & changing seasons from the soaring 2-story great room or cozy hearthroom off the kitchen. The 15x12 dining rm is ready for your holiday hosting, and the bright, open floorplan flowing into the kitchen lends itself well to seamless entertaining, made easy with expansive counter space, large pantry, gas stovetop, and SS appliances. You will love the warm wood floors gracing most of the main floor, leading to laundry, 15x16 primary bdrm, & practically palatial primary ensuite. The grand 2-story entry leads to remaining 3 bedrooms, one w/a private bath and the other 2 sharing a jack ‘n jill. Newer roof & systems, Rockwood schools, plus Wildwood amenities like trails & shopping. Don’t miss this beauty!
Last Agent to Sell the Property
RedKey Realty Leaders License #2007023306 Listed on: 06/19/2024

Home Details
Home Type
- Single Family
Est. Annual Taxes
- $6,137
Year Built
- Built in 1997
Lot Details
- 0.3 Acre Lot
- Lot Dimensions are 128x119x27x36x76x87
- Back to Public Ground
- Cul-De-Sac
- Fenced
- Wooded Lot
HOA Fees
- $21 Monthly HOA Fees
Parking
- 3 Car Attached Garage
- Garage Door Opener
- Driveway
Home Design
- Traditional Architecture
- Vinyl Siding
Interior Spaces
- 2,894 Sq Ft Home
- 1.5-Story Property
- Vaulted Ceiling
- Wood Burning Fireplace
- Insulated Windows
- Tilt-In Windows
- Six Panel Doors
- Wood Flooring
- Unfinished Basement
Kitchen
- Microwave
- Dishwasher
- Disposal
Bedrooms and Bathrooms
- 4 Bedrooms
Schools
- Ridge Meadows Elem. Elementary School
- Lasalle Springs Middle School
- Eureka Sr. High School
Utilities
- Forced Air Zoned Heating and Cooling System
- Underground Utilities
Community Details
- Association fees include entrance common ground snow remov
Listing and Financial Details
- Assessor Parcel Number 24U-22-0561
Ownership History
Purchase Details
Purchase Details
Home Financials for this Owner
Home Financials are based on the most recent Mortgage that was taken out on this home.Purchase Details
Home Financials for this Owner
Home Financials are based on the most recent Mortgage that was taken out on this home.Purchase Details
Home Financials for this Owner
Home Financials are based on the most recent Mortgage that was taken out on this home.Purchase Details
Home Financials for this Owner
Home Financials are based on the most recent Mortgage that was taken out on this home.Similar Homes in Glencoe, MO
Home Values in the Area
Average Home Value in this Area
Purchase History
| Date | Type | Sale Price | Title Company |
|---|---|---|---|
| Quit Claim Deed | -- | None Listed On Document | |
| Warranty Deed | -- | True Title | |
| Warranty Deed | $405,000 | True Title Company Llc | |
| Warranty Deed | $390,000 | Investors Title Company | |
| Warranty Deed | -- | -- |
Mortgage History
| Date | Status | Loan Amount | Loan Type |
|---|---|---|---|
| Previous Owner | $80,000 | New Conventional | |
| Previous Owner | $324,000 | New Conventional | |
| Previous Owner | $297,000 | New Conventional | |
| Previous Owner | $55,000 | Future Advance Clause Open End Mortgage | |
| Previous Owner | $312,000 | New Conventional | |
| Previous Owner | $167,883 | New Conventional | |
| Previous Owner | $195,000 | No Value Available |
Property History
| Date | Event | Price | Change | Sq Ft Price |
|---|---|---|---|---|
| 09/03/2024 09/03/24 | Sold | -- | -- | -- |
| 07/16/2024 07/16/24 | Pending | -- | -- | -- |
| 07/05/2024 07/05/24 | Price Changed | $600,000 | -3.2% | $207 / Sq Ft |
| 06/19/2024 06/19/24 | For Sale | $620,000 | +49.4% | $214 / Sq Ft |
| 04/27/2018 04/27/18 | Sold | -- | -- | -- |
| 04/20/2018 04/20/18 | Pending | -- | -- | -- |
| 04/09/2018 04/09/18 | For Sale | $415,000 | 0.0% | $140 / Sq Ft |
| 03/18/2018 03/18/18 | Pending | -- | -- | -- |
| 03/15/2018 03/15/18 | Price Changed | $415,000 | -1.2% | $140 / Sq Ft |
| 03/01/2018 03/01/18 | For Sale | $420,000 | +5.0% | $141 / Sq Ft |
| 05/29/2014 05/29/14 | Sold | -- | -- | -- |
| 05/29/2014 05/29/14 | Pending | -- | -- | -- |
| 05/29/2014 05/29/14 | For Sale | $400,000 | -- | $123 / Sq Ft |
Tax History Compared to Growth
Tax History
| Year | Tax Paid | Tax Assessment Tax Assessment Total Assessment is a certain percentage of the fair market value that is determined by local assessors to be the total taxable value of land and additions on the property. | Land | Improvement |
|---|---|---|---|---|
| 2024 | $6,142 | $88,330 | $17,310 | $71,020 |
| 2023 | $6,142 | $88,330 | $17,310 | $71,020 |
| 2022 | $5,813 | $77,710 | $14,420 | $63,290 |
| 2021 | $5,770 | $77,710 | $14,420 | $63,290 |
| 2020 | $5,512 | $70,770 | $19,110 | $51,660 |
| 2019 | $5,534 | $70,770 | $19,110 | $51,660 |
| 2018 | $5,975 | $72,060 | $22,930 | $49,130 |
| 2017 | $5,833 | $72,060 | $22,930 | $49,130 |
| 2016 | $5,748 | $68,300 | $19,110 | $49,190 |
| 2015 | $5,631 | $68,300 | $19,110 | $49,190 |
| 2014 | $5,292 | $62,590 | $13,000 | $49,590 |
Agents Affiliated with this Home
-
Jamie Perkins

Seller's Agent in 2024
Jamie Perkins
RedKey Realty Leaders
(636) 675-5758
3 in this area
121 Total Sales
-
Dana Tippit

Buyer's Agent in 2024
Dana Tippit
RE/MAX
(314) 651-9900
7 in this area
106 Total Sales
-
Paul Sager

Seller's Agent in 2018
Paul Sager
RE/MAX
(800) 886-2929
1 in this area
120 Total Sales
-
Tracy Peterson

Seller's Agent in 2014
Tracy Peterson
Fox & Riley Real Estate
(314) 313-7355
1 in this area
100 Total Sales
Map
Source: MARIS MLS
MLS Number: MIS24037861
APN: 24U-22-0561
- 16112 Ridgewoods Manor Cir
- 308 Mission Bay Ct
- 16307 Sailor Cove Ct
- 282 Cove Landing Dr
- 424 Saint Thomas Isle Ln
- 295 Cove Landing Dr
- 16067 Nantucket Island Dr
- 16099 Nantucket Island Dr
- 16166 Port of Nantucket Dr
- 16108 Copperkey Ct
- 363 Harbour Pointe Dr
- 16042 Nantucket Island Dr
- 1515 Lack Ridge Dr
- 1115 Ridge Rd
- 2 Belmont at Regal Pines Meadows
- 2 Sequoia at Regal Pines Enclave
- 2 Meadows
- 789 Saint Paul Rd
- 2 Hermitage II at Regal Pines Enclave
- 2 Burlington at Regal Pines Meadows
