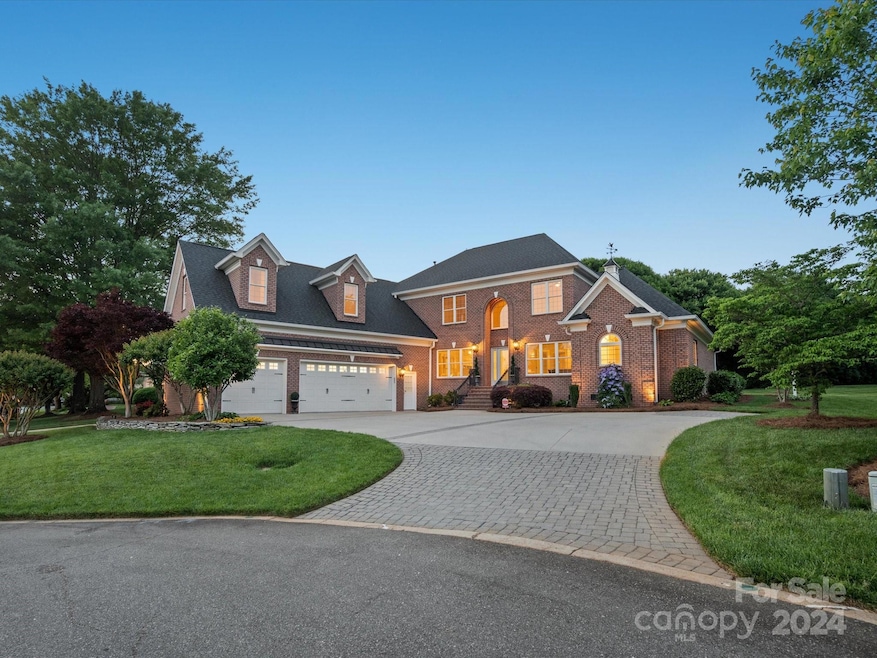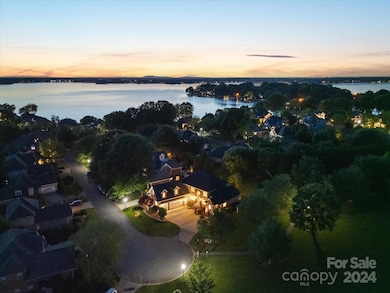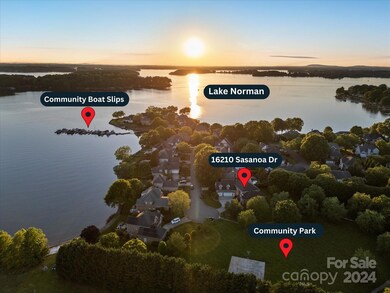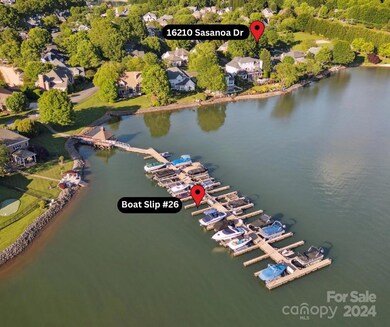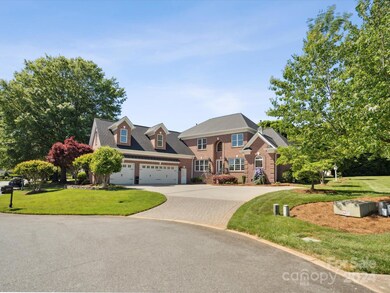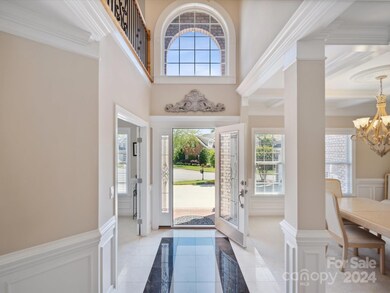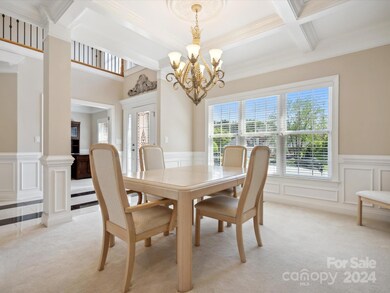
16210 Sasanoa Dr Cornelius, NC 28031
Highlights
- Water Views
- Boat Slip
- Cul-De-Sac
- Bailey Middle School Rated A-
- Open Floorplan
- 3 Car Attached Garage
About This Home
As of August 2024Nestled in the waterfront enclave of Sterling Point, this custom-built home epitomizes luxurious living. Occupying a prime cul-de-sac lot adjacent to the community park & walking distance to your deeded boat slip on Lake Norman, this home spans over 3,900 sq ft! With crown moldings, custom chair rails, coffered wood ceilings, and an open concept layout, every detail showcases craftsmanship. The 1st floor primary extends the full length of the home, w/ double tray ceilings, dual walk-in closets, & lavish en-suite bath. The main living area has towering ceilings, custom built-ins, & vast windows that frame views of the tranquil backyard. The bespoke kitchen is equipped w/ artisan-crafted maple cabinets, Blue Pearl granite countertops, & S/S appliances. The upper level hosts 2 additional bedrooms, each w/ their own full baths, & a versatile oversized bonus room suitable as 4th Bdrm /media room. A three-car garage w/ elevated ceilings offers ample space. New Roof '24 / New gas Furnace '24
Last Agent to Sell the Property
EXP Realty LLC Ballantyne Brokerage Phone: 704-778-5007 License #326014 Listed on: 05/17/2024

Home Details
Home Type
- Single Family
Est. Annual Taxes
- $7,894
Year Built
- Built in 2002
Lot Details
- Cul-De-Sac
- Back and Front Yard Fenced
- Property is zoned GR
HOA Fees
- $108 Monthly HOA Fees
Parking
- 3 Car Attached Garage
- Driveway
- 4 Open Parking Spaces
Home Design
- Four Sided Brick Exterior Elevation
Interior Spaces
- 2-Story Property
- Open Floorplan
- Central Vacuum
- Sound System
- Built-In Features
- Insulated Windows
- Entrance Foyer
- Great Room with Fireplace
- Stone Flooring
- Water Views
- Crawl Space
- Laundry Room
Kitchen
- Breakfast Bar
- Convection Oven
- Electric Oven
- Electric Cooktop
- Dishwasher
- Kitchen Island
- Disposal
Bedrooms and Bathrooms
- Walk-In Closet
Outdoor Features
- Boat Slip
Schools
- J.V. Washam Elementary School
- Bailey Middle School
- William Amos Hough High School
Utilities
- Central Air
- Heating System Uses Natural Gas
- Gas Water Heater
Community Details
- Sterling Point HOA
- Sterling Pointe Subdivision
- Mandatory home owners association
Listing and Financial Details
- Assessor Parcel Number 001-572-30
Ownership History
Purchase Details
Home Financials for this Owner
Home Financials are based on the most recent Mortgage that was taken out on this home.Purchase Details
Purchase Details
Home Financials for this Owner
Home Financials are based on the most recent Mortgage that was taken out on this home.Similar Homes in Cornelius, NC
Home Values in the Area
Average Home Value in this Area
Purchase History
| Date | Type | Sale Price | Title Company |
|---|---|---|---|
| Warranty Deed | $1,200,000 | Cardinal Title Center | |
| Warranty Deed | $85,000 | -- | |
| Warranty Deed | $77,000 | -- |
Mortgage History
| Date | Status | Loan Amount | Loan Type |
|---|---|---|---|
| Open | $600,000 | New Conventional | |
| Previous Owner | $250,000 | Unknown | |
| Previous Owner | $60,000 | Purchase Money Mortgage |
Property History
| Date | Event | Price | Change | Sq Ft Price |
|---|---|---|---|---|
| 08/09/2024 08/09/24 | Sold | $1,200,000 | -2.0% | $302 / Sq Ft |
| 06/10/2024 06/10/24 | Price Changed | $1,225,000 | -5.8% | $308 / Sq Ft |
| 05/17/2024 05/17/24 | For Sale | $1,300,000 | -- | $327 / Sq Ft |
Tax History Compared to Growth
Tax History
| Year | Tax Paid | Tax Assessment Tax Assessment Total Assessment is a certain percentage of the fair market value that is determined by local assessors to be the total taxable value of land and additions on the property. | Land | Improvement |
|---|---|---|---|---|
| 2023 | $7,894 | $1,214,700 | $325,000 | $889,700 |
| 2022 | $6,585 | $771,000 | $200,000 | $571,000 |
| 2021 | $6,507 | $771,000 | $200,000 | $571,000 |
| 2020 | $6,507 | $771,000 | $200,000 | $571,000 |
| 2019 | $6,501 | $771,000 | $200,000 | $571,000 |
| 2018 | $6,784 | $626,600 | $170,000 | $456,600 |
| 2017 | $6,733 | $626,600 | $170,000 | $456,600 |
| 2016 | $6,730 | $626,600 | $170,000 | $456,600 |
| 2015 | $6,632 | $626,600 | $170,000 | $456,600 |
| 2014 | $6,630 | $0 | $0 | $0 |
Agents Affiliated with this Home
-
Mitch Boraski

Seller's Agent in 2024
Mitch Boraski
EXP Realty LLC Ballantyne
(704) 778-5007
81 Total Sales
-
Abby Hannon
A
Buyer's Agent in 2024
Abby Hannon
Helen Adams Realty
(704) 773-9418
7 Total Sales
Map
Source: Canopy MLS (Canopy Realtor® Association)
MLS Number: 4136311
APN: 001-572-30
- 7814 Knox Ridge Rd
- 8225 Ballymore Ct
- 7626 Vistaview Dr
- 7409 Gilderstern Glen Ct
- 7600 Dunsmuir Ct
- 7601 Babe Stillwell Farm Rd
- 7423 Norman Island Dr
- 16512 Kimbolten Dr
- 16421 Breckshire Dr
- 7728 Babe Stillwell Farm Rd
- 7811 Babe Stillwell Farm Rd
- 16417 Grapperhall Dr
- 8007 Maxwelton Dr
- 16425 Grapperhall Dr
- 16433 Grapperhall Dr
- 8441 Sandowne Ln
- 15513 Nc 73 Hwy
- 8018 Maxwelton Dr
- 8214 Coristar Place
- 15334 S Birkdale Commons Pkwy
