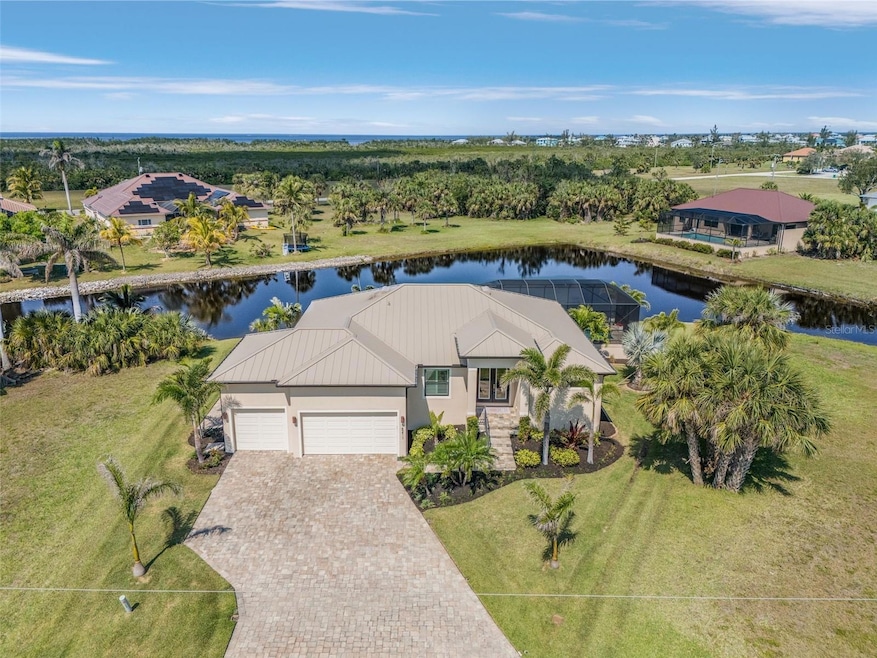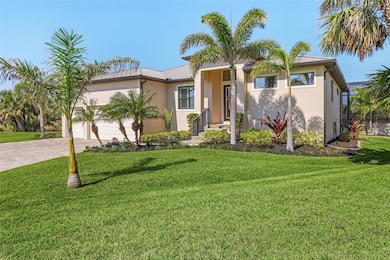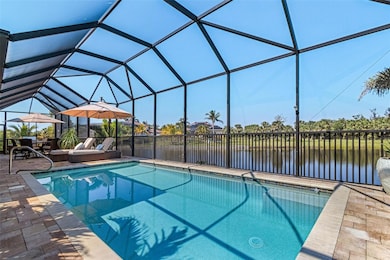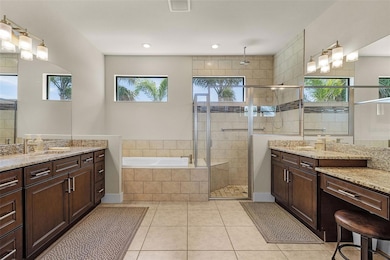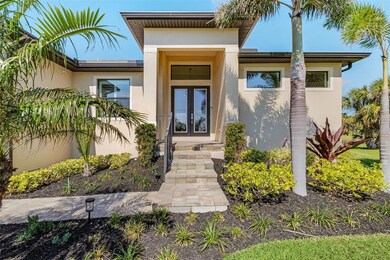16211 Cayman Ln Punta Gorda, FL 33955
Burnt Store NeighborhoodEstimated payment $3,563/month
Highlights
- 137 Feet of Lake Waterfront
- Open Floorplan
- Vaulted Ceiling
- Screened Pool
- Deck
- Florida Architecture
About This Home
Beautiful Lakeside View with huge lanai and pool: Your Burnt Store Lakes Oasis Awaits! Imagine waking to the gentle shimmer of sunlight dancing across a fish-filled lake, right in your own backyard. This spacious, open-concept home in the serene community of Burnt Store Lakes offers a lifestyle of relaxed luxury and effortless entertaining. Step inside and be greeted by a light-filled living space, where the gourmet kitchen seamlessly blends with the living area. Granite countertops, a generous island, and high-end stainless-steel appliances create a culinary haven perfect for hosting gatherings. Modern fixtures and luxury finishes throughout elevate the experience, ensuring every moment feels special. Retreat to the primary suite, a true sanctuary designed for relaxation. Two expansive walk-in closets provide ample storage, while the in suite bathroom boasts a spa-like soaking tub, a split vanity with a dedicated makeup area, a walk-in shower, and a private water closet with an impact window for added peace of mind. Sliding doors open to your private outdoor haven, inviting in refreshing breezes and abundant natural light. The current owners have transformed the outdoor space into an entertainer’s paradise. A sprawling 721 sq. ft. lanai, anchored by a sparkling 288 sq. ft. pool, extends from the original 225 sq. ft. porch, creating an expansive outdoor living area perfect for enjoying Florida’s sunshine and balmy evenings. For the hobbyist or those needing extra storage, this home delivers. An extra large 683 sq ft real three-car garage provides ample space for three vehicles and features room for a dedicated workshop. Imagine the possibilities! Living in Burnt Store Lakes means embracing a tranquil lifestyle surrounded by nature. Enjoy easy access to the Burnt Store Isles boat ramp, leading to the pristine waters of Charlotte Harbor and the Gulf of Mexico. Explore nearby golf courses, indulge in waterfront dining, and discover the friendly, welcoming atmosphere that makes this community so special. Deed restrictions ensure the neighborhood maintains its pristine appearance, and lower HOA fees compared to other communities provide exceptional value. This isn't just a house; it's a lifestyle. Don't miss your opportunity to own a piece of paradise in Burnt Store Lakes."
Listing Agent
BRIGHT REALTY Brokerage Phone: 941-552-6036 License #3075898 Listed on: 10/22/2025

Home Details
Home Type
- Single Family
Est. Annual Taxes
- $4,293
Year Built
- Built in 2018
Lot Details
- 10,218 Sq Ft Lot
- Lot Dimensions are 53x103x137x132
- 137 Feet of Lake Waterfront
- Lake Front
- Southwest Facing Home
- Oversized Lot
- Irregular Lot
- Irrigation Equipment
- Landscaped with Trees
- Garden
- Property is zoned RSF3.5
HOA Fees
- $41 Monthly HOA Fees
Parking
- 3 Car Attached Garage
- Workshop in Garage
- Garage Door Opener
- Driveway
- Guest Parking
Home Design
- Florida Architecture
- Slab Foundation
- Metal Roof
- Block Exterior
- Stucco
Interior Spaces
- 1,813 Sq Ft Home
- Open Floorplan
- Shelving
- Crown Molding
- Vaulted Ceiling
- Ceiling Fan
- Shade Shutters
- Blinds
- Drapes & Rods
- French Doors
- Sliding Doors
- Family Room Off Kitchen
- Combination Dining and Living Room
- Den
- Inside Utility
- Lake Views
Kitchen
- Eat-In Kitchen
- Breakfast Bar
- Walk-In Pantry
- Range
- Microwave
- Dishwasher
- Granite Countertops
- Solid Wood Cabinet
Flooring
- Brick
- Carpet
- Ceramic Tile
Bedrooms and Bathrooms
- 3 Bedrooms
- Primary Bedroom on Main
- Split Bedroom Floorplan
- En-Suite Bathroom
- Walk-In Closet
- 2 Full Bathrooms
- Makeup or Vanity Space
- Split Vanities
- Single Vanity
- Private Water Closet
- Soaking Tub
- Shower Only
- Rain Shower Head
- Garden Bath
Laundry
- Laundry Room
- Dryer
- Washer
Pool
- Screened Pool
- Heated In Ground Pool
- Saltwater Pool
- Fence Around Pool
- Pool Deck
- Auto Pool Cleaner
- Pool Lighting
Outdoor Features
- Access To Lake
- Deck
- Enclosed Patio or Porch
- Outdoor Kitchen
- Exterior Lighting
- Outdoor Grill
- Rain Gutters
- Private Mailbox
Utilities
- Central Heating and Cooling System
- Electric Water Heater
- High Speed Internet
- Phone Available
- Cable TV Available
Community Details
- Burnt Store Lakes Property Owners Association, Phone Number (941) 639-5881
- Visit Association Website
- Burnt Store Lakes Community
- Punta Gorda Isles Sec 21 Subdivision
Listing and Financial Details
- Visit Down Payment Resource Website
- Legal Lot and Block 8 / 862
- Assessor Parcel Number 422330253002
Map
Home Values in the Area
Average Home Value in this Area
Tax History
| Year | Tax Paid | Tax Assessment Tax Assessment Total Assessment is a certain percentage of the fair market value that is determined by local assessors to be the total taxable value of land and additions on the property. | Land | Improvement |
|---|---|---|---|---|
| 2025 | $3,414 | $271,960 | -- | -- |
| 2024 | $4,268 | $264,295 | -- | -- |
| 2023 | $4,268 | $256,597 | $0 | $0 |
| 2022 | $4,131 | $249,123 | $0 | $0 |
| 2021 | $3,458 | $200,852 | $0 | $0 |
| 2020 | $5,262 | $270,216 | $22,950 | $247,266 |
| 2019 | $5,070 | $265,352 | $22,950 | $242,402 |
| 2018 | $745 | $22,950 | $22,950 | $0 |
| 2017 | $748 | $22,950 | $22,950 | $0 |
| 2016 | $483 | $20,364 | $0 | $0 |
| 2015 | $447 | $18,513 | $0 | $0 |
| 2014 | $418 | $16,830 | $0 | $0 |
Property History
| Date | Event | Price | List to Sale | Price per Sq Ft | Prior Sale |
|---|---|---|---|---|---|
| 10/22/2025 10/22/25 | For Sale | $599,000 | +103.1% | $330 / Sq Ft | |
| 08/05/2020 08/05/20 | Sold | $295,000 | -15.7% | $163 / Sq Ft | View Prior Sale |
| 07/06/2020 07/06/20 | Pending | -- | -- | -- | |
| 08/05/2019 08/05/19 | For Sale | $349,900 | -- | $193 / Sq Ft |
Purchase History
| Date | Type | Sale Price | Title Company |
|---|---|---|---|
| Warranty Deed | $295,000 | First International Ttl Inc | |
| Warranty Deed | $295,000 | Raphial Linda | |
| Warranty Deed | $27,500 | Attorney | |
| Interfamily Deed Transfer | -- | Attorney |
Source: Stellar MLS
MLS Number: A4669371
APN: 422330253002
- 16219 Cayman Ln
- 24297 Toth Ln
- 16630 San Edmundo Rd
- 16820 San Edmundo Rd
- 16461 San Edmundo Rd
- 16240 San Edmundo Rd
- 16402 San Edmundo Rd
- 16791 San Edmundo Rd
- 16274 San Edmundo Rd
- 16801 San Edmundo Rd
- 16275 Cayman Ln
- 16243 Nogales Ct
- 16728 San Edmundo Rd
- 16592 San Edmundo Rd
- 16251 Nogales Ct
- 16299 Cayman Ln
- 24337 Contra Costa Ln
- 16124 Chitlan Ct
- 16096 Chitlan Ct
- 24383 Belize Ct
- 16572 San Edmundo Rd
- 16572 San Edmundo Rd Unit 122
- 16572 San Edmundo Rd Unit 123
- 24378 Belize Ct
- 25041 Alcazar Dr
- 25064 Esmeralda Ct
- 25074 Esmeralda Ct
- 16363 Alcira Cir
- 25118 Doredo Dr
- 24279 Yacht Club Blvd
- 25372 Estrada Cir
- 16063 Dinal Dr
- 16198 Alcira Cir
- 25181 Doredo Dr
- 16245 Paloma Ct
- 16110 Alcira Cir
- 25360 Puerta Dr
- 16314 Minorca Dr
- 17200 Acapulco Rd Unit 123
- 24017 Peppercorn Rd
