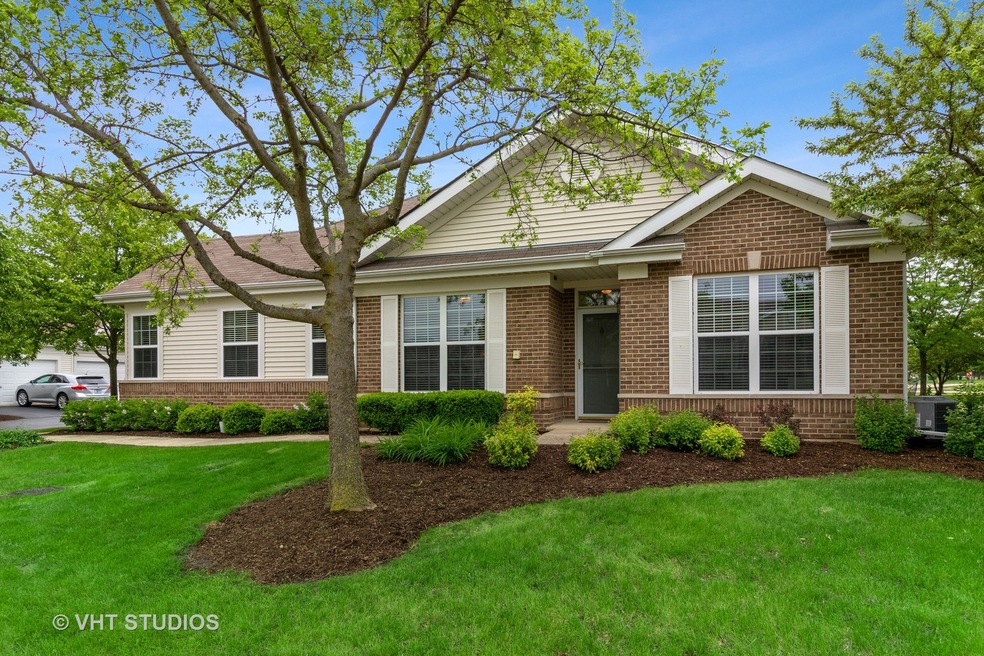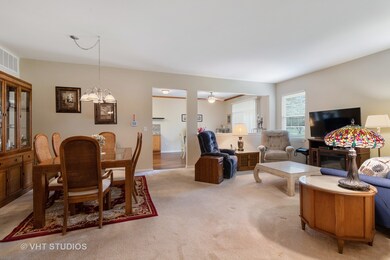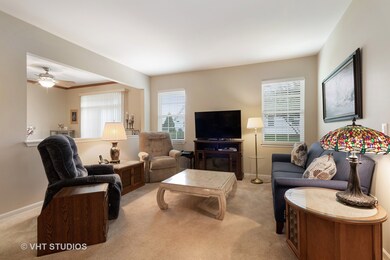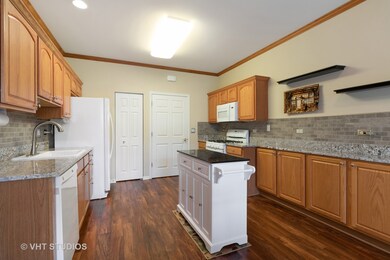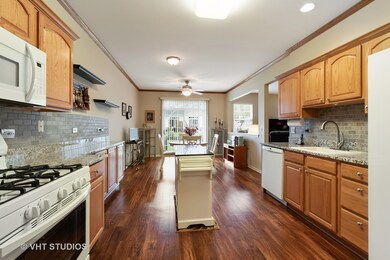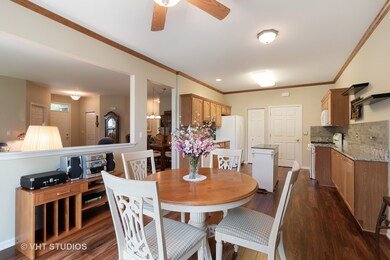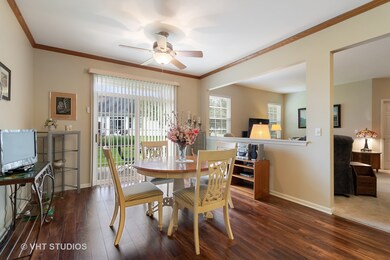
16211 Powderhorn Lake Way Crest Hill, IL 60403
Highlights
- Senior Community
- Main Floor Bedroom
- Den
- Landscaped Professionally
- End Unit
- Walk-In Pantry
About This Home
As of June 2025You have been waiting for just the RIGHT HOME in Carillon Lakes of Crest Hill - the premier 55+ community with pools, golf course, tennis courts, clubhouse & so much more. THIS IS IT! A beautiful, well situated SCOTSDALE with 2 bedrooms, a Den living room/dinning room combo and 2 full bathrooms. A RANCH with NO STAIRS is truly easy living. As you enter the Foyer you see the expansive living room, dinning room and cutout with views of the HUGE eat in kitchen. Lots of windows for natural light. The kitchen with granite countertops, extended 36" cabinetry, pantry, ceramic backsplash, Kenmore appliances, 5 burner stove (rarely used), microwave (never used) side by side refrigerator and dishwasher, all 2016, will please any cook. The kitchen table eating area is huge with sliders out to the private patio (maintained by HOA), retractable awning and beautiful back yard (landscape maintained by HOA) for your relaxing morning coffee. The master bedroom has a very large walk-in closet with a window for more natural light. The master bath has a double bowl vanity, soaking tub and shower. The full hall bathroom (right across from the 2nd bedroom) has a shower. A den with 2 large windows is the perfect space for an office, craft room or another entertaining space. NEW FURNACE & AIR- 2019. The SCOTSDALE is the end unit of a 6-pack and has an easy driveway to the garage and a true front door entrance. This one won't last long - see it now!
Townhouse Details
Home Type
- Townhome
Est. Annual Taxes
- $4,383
Year Built
- 2002
Lot Details
- End Unit
- Landscaped Professionally
HOA Fees
- $382 per month
Parking
- Attached Garage
- Garage Transmitter
- Garage Door Opener
- Driveway
- Parking Included in Price
- Garage Is Owned
Home Design
- Brick Exterior Construction
- Slab Foundation
- Asphalt Shingled Roof
- Vinyl Siding
Interior Spaces
- Entrance Foyer
- Den
Kitchen
- Breakfast Bar
- Walk-In Pantry
- Oven or Range
- Microwave
- Dishwasher
- Disposal
Bedrooms and Bathrooms
- Main Floor Bedroom
- Walk-In Closet
- Primary Bathroom is a Full Bathroom
- Bathroom on Main Level
- Dual Sinks
- Soaking Tub
- Separate Shower
Laundry
- Laundry on main level
- Dryer
- Washer
Home Security
Outdoor Features
- Patio
Utilities
- Forced Air Heating and Cooling System
- Heating System Uses Gas
- Water Softener is Owned
Listing and Financial Details
- Senior Tax Exemptions
- Homeowner Tax Exemptions
- Senior Freeze Tax Exemptions
Community Details
Pet Policy
- Pets Allowed
Additional Features
- Senior Community
- Common Area
- Storm Screens
Ownership History
Purchase Details
Home Financials for this Owner
Home Financials are based on the most recent Mortgage that was taken out on this home.Purchase Details
Purchase Details
Home Financials for this Owner
Home Financials are based on the most recent Mortgage that was taken out on this home.Purchase Details
Home Financials for this Owner
Home Financials are based on the most recent Mortgage that was taken out on this home.Purchase Details
Purchase Details
Home Financials for this Owner
Home Financials are based on the most recent Mortgage that was taken out on this home.Purchase Details
Purchase Details
Similar Homes in Crest Hill, IL
Home Values in the Area
Average Home Value in this Area
Purchase History
| Date | Type | Sale Price | Title Company |
|---|---|---|---|
| Warranty Deed | $312,500 | Chicago Title | |
| Deed | -- | Fidelity National Title | |
| Warranty Deed | $218,000 | First American Title | |
| Deed | $175,000 | Fidelity National Title Ins | |
| Interfamily Deed Transfer | -- | Attorney | |
| Trustee Deed | $149,000 | None Available | |
| Interfamily Deed Transfer | -- | None Available | |
| Warranty Deed | $186,500 | First American Title |
Mortgage History
| Date | Status | Loan Amount | Loan Type |
|---|---|---|---|
| Previous Owner | $100,000 | New Conventional |
Property History
| Date | Event | Price | Change | Sq Ft Price |
|---|---|---|---|---|
| 06/20/2025 06/20/25 | Sold | $312,500 | +5.9% | $208 / Sq Ft |
| 05/23/2025 05/23/25 | Pending | -- | -- | -- |
| 05/19/2025 05/19/25 | For Sale | $295,000 | +35.3% | $197 / Sq Ft |
| 08/03/2020 08/03/20 | Sold | $218,000 | -3.9% | $145 / Sq Ft |
| 06/14/2020 06/14/20 | Pending | -- | -- | -- |
| 06/10/2020 06/10/20 | For Sale | $226,900 | 0.0% | $151 / Sq Ft |
| 06/08/2020 06/08/20 | Pending | -- | -- | -- |
| 05/29/2020 05/29/20 | For Sale | $226,900 | +29.7% | $151 / Sq Ft |
| 03/28/2016 03/28/16 | Sold | $175,000 | 0.0% | $117 / Sq Ft |
| 03/05/2016 03/05/16 | Pending | -- | -- | -- |
| 03/02/2016 03/02/16 | For Sale | $175,000 | +16.7% | $117 / Sq Ft |
| 08/13/2013 08/13/13 | Sold | $149,900 | 0.0% | $100 / Sq Ft |
| 06/29/2013 06/29/13 | Pending | -- | -- | -- |
| 06/23/2013 06/23/13 | For Sale | $149,900 | -- | $100 / Sq Ft |
Tax History Compared to Growth
Tax History
| Year | Tax Paid | Tax Assessment Tax Assessment Total Assessment is a certain percentage of the fair market value that is determined by local assessors to be the total taxable value of land and additions on the property. | Land | Improvement |
|---|---|---|---|---|
| 2023 | $4,383 | $79,400 | $18,437 | $60,963 |
| 2022 | $5,079 | $74,798 | $17,369 | $57,429 |
| 2021 | $5,142 | $70,293 | $16,323 | $53,970 |
| 2020 | $4,985 | $67,981 | $15,786 | $52,195 |
| 2019 | $3,922 | $64,437 | $14,963 | $49,474 |
| 2018 | $4,035 | $58,986 | $13,697 | $45,289 |
| 2017 | $4,066 | $55,684 | $12,930 | $42,754 |
| 2016 | $3,858 | $52,187 | $12,118 | $40,069 |
| 2015 | $3,516 | $47,746 | $11,087 | $36,659 |
| 2014 | $3,516 | $46,355 | $10,764 | $35,591 |
| 2013 | $3,516 | $47,789 | $11,097 | $36,692 |
Agents Affiliated with this Home
-

Seller's Agent in 2025
Mark Vaccaro
Century 21 Circle
(708) 307-9761
1 in this area
239 Total Sales
-

Buyer's Agent in 2025
Cindi Maus
Coldwell Banker Realty
(708) 819-0909
1 in this area
125 Total Sales
-

Seller's Agent in 2020
Dale Corboy
Baird Warner
(847) 602-4663
3 in this area
67 Total Sales
-

Seller Co-Listing Agent in 2020
Angela Testa-Kerivan
Baird Warner
(630) 745-7653
3 in this area
109 Total Sales
-

Seller's Agent in 2016
Christine Wilczek & Jason Bacza
Realty Executives
(815) 260-9548
6 in this area
684 Total Sales
-

Seller's Agent in 2013
Sherry Van Syckle
RE/MAX
(708) 218-4803
63 in this area
97 Total Sales
Map
Source: Midwest Real Estate Data (MRED)
MLS Number: MRD10728949
APN: 11-04-19-115-017
- 16203 Powderhorn Lake Way Unit 7
- 21316 Brush Lake Dr
- 21419 Mays Lake Dr
- 16163 Seneca Lake Cir
- 21308 Brush Lake Dr
- 21240 Montclare Lake Dr
- 16430 Crescent Lake Ct
- 16400 Grandwood Lake Dr
- 781 Pentwater Ct
- 21217 Lily Lake Ln
- 21143 Silver Moon Lake Way
- 21025 Alicia Ct
- 3808 Thoroughbred Ln
- 16613 Buckner Pond Way
- 21016 Longmeadow Dr
- 757 S Baldwin Ln Unit 3
- 1592 Cadillac Cir
- 3618 Old Renwick Trail
- 696 S Wellston Ln
- 16549 Siegel Dr
