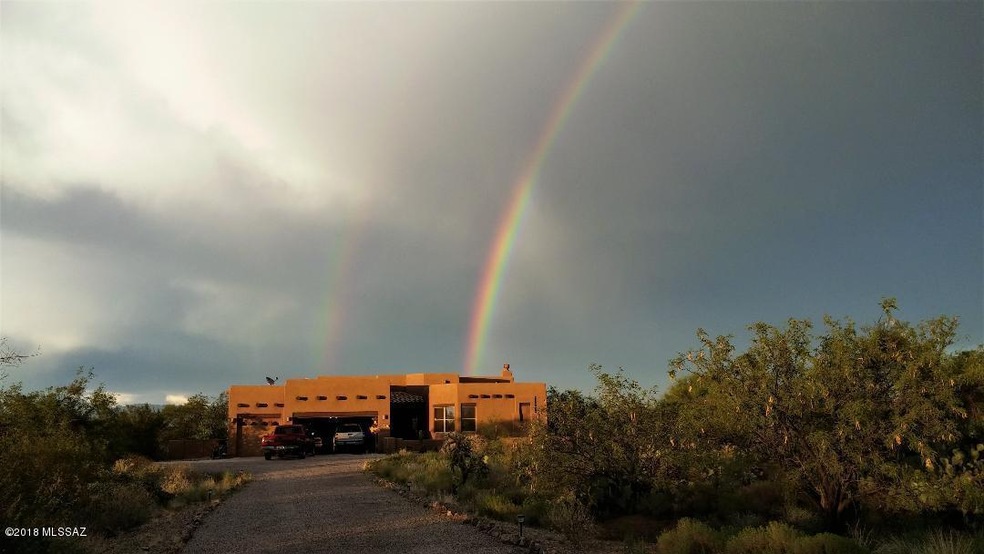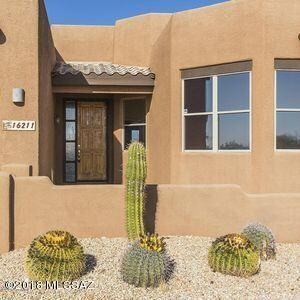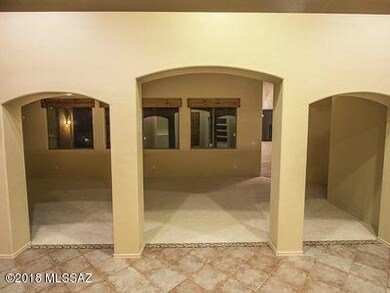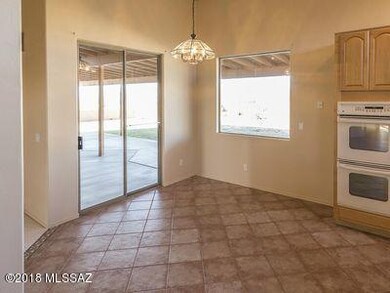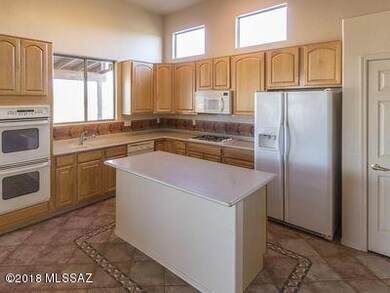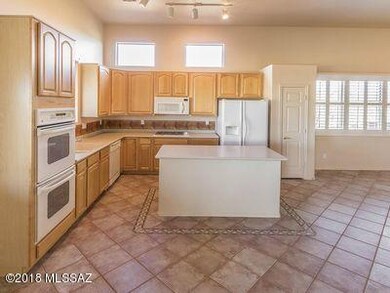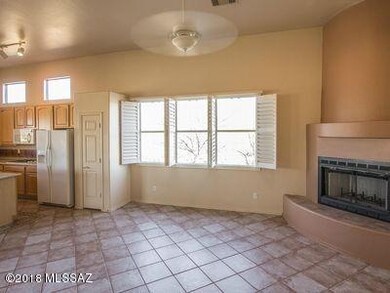
Highlights
- Gated Community
- 2.02 Acre Lot
- Den with Fireplace
- Sycamore Elementary School Rated A
- Mountain View
- Santa Fe Architecture
About This Home
As of November 2018Comfortable, spacious split-bedroom home with lots of natural light and charming features. Two spare bedrooms have walk-in closets. Large Master suite with huge walk-in closet. Master bath has two vanities with sinks and built-in cabinets. Master shower is newly remodeled. Eat-in kitchen with fireplace and den area. Spacious separate dining/living area with 15' ceilings. Nice library/office with built-in shelving. Laundry room with entry from 3-car garage. New tile in dining/living area, office, and in master bedroom. Carpet in two spare bedrooms. Security system. Large 2-acre lot with walled backyard, featuring small lawn, fruit trees, flower gardens, beehive fireplace, irrigation system, and long covered patio.
Last Buyer's Agent
Non- Member
Non-Member Office
Home Details
Home Type
- Single Family
Est. Annual Taxes
- $4,077
Year Built
- Built in 2001
Lot Details
- 2.02 Acre Lot
- Lot Dimensions are 252.2x343x125.9x401.1
- Desert Landscape
- Property is zoned Corona De Tuc - RH
HOA Fees
- $60 Monthly HOA Fees
Home Design
- Santa Fe Architecture
- Frame With Stucco
- Built-Up Roof
- Adobe
Interior Spaces
- 2,568 Sq Ft Home
- 1-Story Property
- Decorative Fireplace
- Window Treatments
- Great Room
- Family Room
- Dining Room
- Den with Fireplace
- 2 Fireplaces
- Mountain Views
- Alarm System
- Laundry Room
Kitchen
- Eat-In Kitchen
- Dishwasher
- Disposal
Flooring
- Carpet
- Ceramic Tile
Bedrooms and Bathrooms
- 3 Bedrooms
- Split Bedroom Floorplan
- 2 Full Bathrooms
- Exhaust Fan In Bathroom
Parking
- 3 Car Garage
- Parking Pad
Outdoor Features
- Covered patio or porch
- Fireplace in Patio
Schools
- Sycamore Elementary School
- Corona Foothills Middle School
- Vail High School
Utilities
- Forced Air Heating and Cooling System
- Heating System Uses Natural Gas
- Septic System
- Cable TV Available
Additional Features
- No Interior Steps
- Rain Water Catchment
Community Details
Overview
- Association fees include gated community
- Buyer Verify Association
- Sycamore Springs Community
- Sycamore Springs Subdivision
Security
- Gated Community
Ownership History
Purchase Details
Home Financials for this Owner
Home Financials are based on the most recent Mortgage that was taken out on this home.Purchase Details
Home Financials for this Owner
Home Financials are based on the most recent Mortgage that was taken out on this home.Purchase Details
Purchase Details
Home Financials for this Owner
Home Financials are based on the most recent Mortgage that was taken out on this home.Purchase Details
Home Financials for this Owner
Home Financials are based on the most recent Mortgage that was taken out on this home.Similar Homes in Vail, AZ
Home Values in the Area
Average Home Value in this Area
Purchase History
| Date | Type | Sale Price | Title Company |
|---|---|---|---|
| Warranty Deed | $356,000 | Fidelity National Title Agen | |
| Warranty Deed | $265,000 | First American Title Company | |
| Warranty Deed | $265,000 | First American Title Company | |
| Interfamily Deed Transfer | -- | -- | |
| Interfamily Deed Transfer | -- | -- | |
| Interfamily Deed Transfer | -- | -- | |
| Interfamily Deed Transfer | -- | -- | |
| Warranty Deed | $309,500 | -- | |
| Warranty Deed | $279,164 | -- |
Mortgage History
| Date | Status | Loan Amount | Loan Type |
|---|---|---|---|
| Open | $330,000 | New Conventional | |
| Closed | $334,000 | New Conventional | |
| Closed | $338,200 | New Conventional | |
| Previous Owner | $155,000 | New Conventional | |
| Previous Owner | $247,600 | Unknown | |
| Previous Owner | $223,000 | New Conventional |
Property History
| Date | Event | Price | Change | Sq Ft Price |
|---|---|---|---|---|
| 11/08/2018 11/08/18 | Sold | $356,000 | 0.0% | $139 / Sq Ft |
| 10/09/2018 10/09/18 | Pending | -- | -- | -- |
| 09/28/2018 09/28/18 | For Sale | $356,000 | +34.3% | $139 / Sq Ft |
| 05/06/2015 05/06/15 | Sold | $265,000 | 0.0% | $103 / Sq Ft |
| 04/06/2015 04/06/15 | Pending | -- | -- | -- |
| 03/21/2014 03/21/14 | For Sale | $265,000 | -- | $103 / Sq Ft |
Tax History Compared to Growth
Tax History
| Year | Tax Paid | Tax Assessment Tax Assessment Total Assessment is a certain percentage of the fair market value that is determined by local assessors to be the total taxable value of land and additions on the property. | Land | Improvement |
|---|---|---|---|---|
| 2024 | $4,977 | $34,677 | -- | -- |
| 2023 | $4,977 | $33,026 | $0 | $0 |
| 2022 | $4,632 | $31,453 | $0 | $0 |
| 2021 | $4,689 | $28,613 | $0 | $0 |
| 2020 | $4,521 | $28,613 | $0 | $0 |
| 2019 | $4,458 | $27,656 | $0 | $0 |
| 2018 | $4,171 | $24,717 | $0 | $0 |
| 2017 | $4,077 | $24,717 | $0 | $0 |
| 2016 | $3,787 | $23,540 | $0 | $0 |
| 2015 | $4,057 | $22,419 | $0 | $0 |
Agents Affiliated with this Home
-
Jared English
J
Seller's Agent in 2018
Jared English
Congress Realty
(888) 881-4118
2 in this area
1,961 Total Sales
-
N
Buyer's Agent in 2018
Non- Member
Non-Member Office
-
Nancy Velasco

Seller's Agent in 2015
Nancy Velasco
Long Realty
(520) 429-0202
28 in this area
58 Total Sales
-
Carly Carlton

Buyer's Agent in 2015
Carly Carlton
Coldwell Banker Realty
(520) 334-0827
37 Total Sales
Map
Source: MLS of Southern Arizona
MLS Number: 21826172
APN: 305-22-4120
- 16311 S Creosote View Ln
- 16567 S Saguaro View Ln
- 8696 E Saguaro View Place
- 9450 E Still Springs Place
- 16641 S Saguaro View Ln
- 16810 S Sycamore Ridge Trail
- 9480 E Adriana Way
- 16878 S Eva Ave
- 1787 W Water Valley Way
- 16945 S Vanilla Orchid Dr
- 643 W Charles L McKay St
- 744 S Porter Routh Place
- 640 S Harry P Stagg Dr Unit 2
- 560 W Charles L McKay St
- 17144 S Scarlet Cliff Place
- 620 S Charles L McKay Place
- 420 S Courts Redford Dr
- 854 S Willis Ave
- 761 W Grantham St
- 441 W Charles L McKay St
