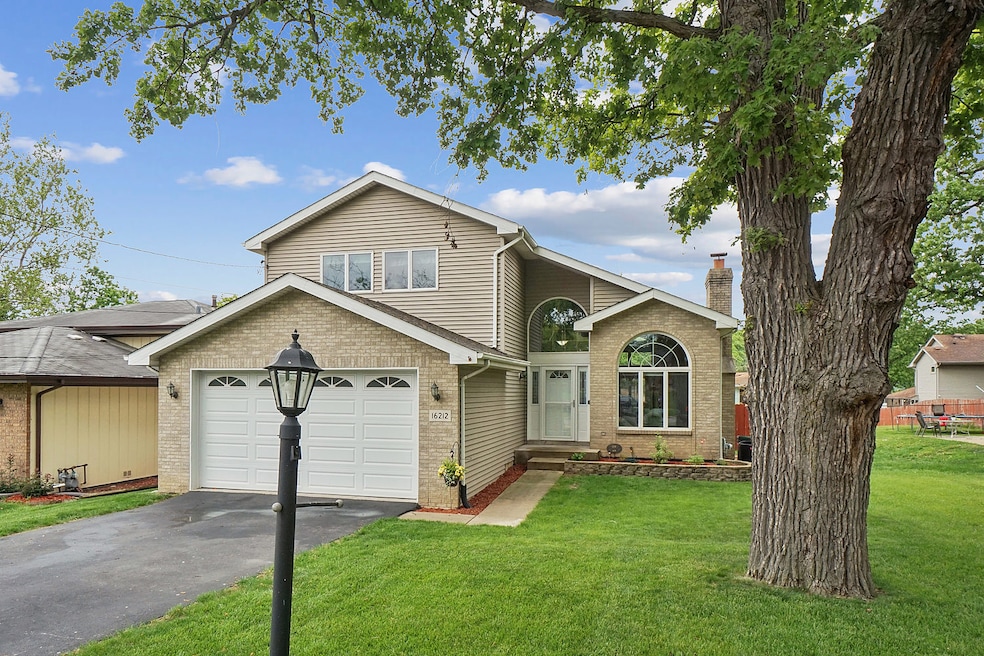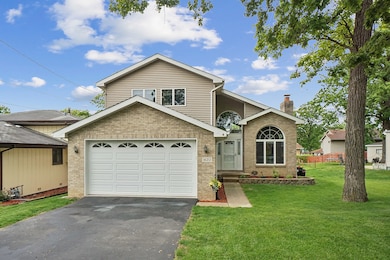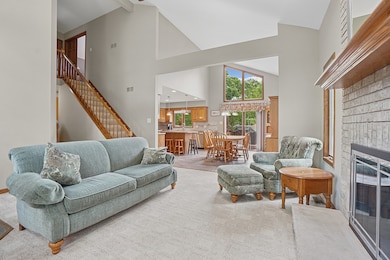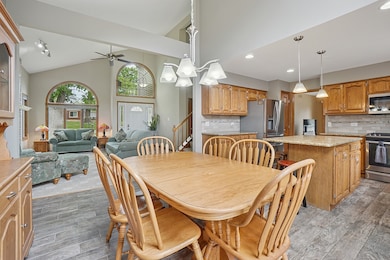
16212 Forest Ave Oak Forest, IL 60452
Highlights
- Above Ground Pool
- Deck
- Stainless Steel Appliances
- Oak Forest High School Rated A-
- Whirlpool Bathtub
- Balcony
About This Home
As of July 2025Multiple offers- Asking for Highest & best by Friday at 3 pm Thank you! Step into comfort with this exquisite 2-story home nestled on a quiet street in south Oak Forest. Upon entering, you're greeted by a formal living room with tons of natural light and a cozy fireplace. It sets the tone for the home's refined ambiance. As you continue, you will step foot into an updated large kitchen and dining area. The kitchen boosts newer stainless-steel appliances, granite countertops, and new wood-like ceramic flooring. The kitchen is designed for both functionality and style with ample storage. Adjacent to the kitchen, the inviting family room beckons ultimate comfort, providing a perfect retreat for relaxation or gathering with loved ones. Sliding glass doors lead out to the expansive deck, made for entertaining. Whether it is to enjoy the beautiful weather or overlook the Above Ground Pool in your fully fenced in yard. The backyard is set up for all your needs. The main floor also features a private office (or 4th bedroom) and full bath. Upstairs, the luxurious master bedroom suite awaits with ultimate tranquility. It also provides access to a balcony to enjoy your morning coffee or recap on the day. The master bath is a true retreat, featuring a double vanity, a jet tub for ultimate relaxation, a separate shower, and a huge walk-in closet. Two other spacious bedrooms and an additional bath are featured upstairs as well. Downstairs, the large, finished basement offers endless possibilities for recreation and entertainment. It has a large oversized laundry/storage room. Imagine hosting game nights with a custom bar area and pool table or converting the space into a media room or home gym-all while enjoying ample storage options. Additional amenities include a newer roof (7 years old), newer carpeting and flooring, Newer A/C (Less than 5 years old), and Newer Water Heater (Less than 5 years old). Located in a safe and quiet neighborhood yet conveniently close to highways, good schools, vibrant shopping, and dining destinations. This home offers the perfect balance of comfort and accessibility. Don't miss your chance to make this well-maintained home yours!
Home Details
Home Type
- Single Family
Est. Annual Taxes
- $6,983
Year Built
- Built in 1993
Lot Details
- 6,708 Sq Ft Lot
- Lot Dimensions are 50x134
Parking
- 2 Car Garage
- Driveway
- Parking Included in Price
Home Design
- Brick Exterior Construction
- Asphalt Roof
- Concrete Perimeter Foundation
Interior Spaces
- 1,799 Sq Ft Home
- 2-Story Property
- Gas Log Fireplace
- Blinds
- Family Room
- Living Room with Fireplace
- Combination Kitchen and Dining Room
- Basement Fills Entire Space Under The House
- Stainless Steel Appliances
- Laundry Room
Flooring
- Carpet
- Ceramic Tile
Bedrooms and Bathrooms
- 4 Bedrooms
- 4 Potential Bedrooms
- 3 Full Bathrooms
- Dual Sinks
- Whirlpool Bathtub
Outdoor Features
- Above Ground Pool
- Balcony
- Deck
Utilities
- Central Air
- Heating System Uses Natural Gas
- Lake Michigan Water
Ownership History
Purchase Details
Home Financials for this Owner
Home Financials are based on the most recent Mortgage that was taken out on this home.Purchase Details
Purchase Details
Home Financials for this Owner
Home Financials are based on the most recent Mortgage that was taken out on this home.Purchase Details
Home Financials for this Owner
Home Financials are based on the most recent Mortgage that was taken out on this home.Similar Homes in Oak Forest, IL
Home Values in the Area
Average Home Value in this Area
Purchase History
| Date | Type | Sale Price | Title Company |
|---|---|---|---|
| Deed | $392,000 | Chicago Title | |
| Deed | -- | None Listed On Document | |
| Interfamily Deed Transfer | -- | None Available | |
| Warranty Deed | $203,000 | Chicago Title Insurance Co |
Mortgage History
| Date | Status | Loan Amount | Loan Type |
|---|---|---|---|
| Open | $422,771 | FHA | |
| Previous Owner | $294,000 | Credit Line Revolving | |
| Previous Owner | $144,000 | New Conventional | |
| Previous Owner | $143,044 | New Conventional | |
| Previous Owner | $147,500 | Unknown | |
| Previous Owner | $159,000 | Unknown | |
| Previous Owner | $21,800 | Credit Line Revolving | |
| Previous Owner | $160,800 | No Value Available | |
| Previous Owner | $154,700 | Unknown | |
| Previous Owner | $141,000 | No Value Available |
Property History
| Date | Event | Price | Change | Sq Ft Price |
|---|---|---|---|---|
| 07/25/2025 07/25/25 | Sold | $392,000 | +5.9% | $218 / Sq Ft |
| 05/31/2025 05/31/25 | Pending | -- | -- | -- |
| 05/28/2025 05/28/25 | For Sale | $370,000 | -- | $206 / Sq Ft |
Tax History Compared to Growth
Tax History
| Year | Tax Paid | Tax Assessment Tax Assessment Total Assessment is a certain percentage of the fair market value that is determined by local assessors to be the total taxable value of land and additions on the property. | Land | Improvement |
|---|---|---|---|---|
| 2024 | $6,983 | $25,277 | $2,680 | $22,597 |
| 2023 | $5,033 | $25,277 | $2,680 | $22,597 |
| 2022 | $5,033 | $16,961 | $2,345 | $14,616 |
| 2021 | $4,982 | $16,960 | $2,345 | $14,615 |
| 2020 | $6,070 | $16,960 | $2,345 | $14,615 |
| 2019 | $6,598 | $18,134 | $2,177 | $15,957 |
| 2018 | $7,532 | $20,598 | $2,177 | $18,421 |
| 2017 | $7,523 | $20,598 | $2,177 | $18,421 |
| 2016 | $6,634 | $17,116 | $1,842 | $15,274 |
| 2015 | $6,389 | $17,116 | $1,842 | $15,274 |
| 2014 | $6,254 | $17,116 | $1,842 | $15,274 |
| 2013 | $5,638 | $17,349 | $1,842 | $15,507 |
Agents Affiliated with this Home
-
Carol O'Neill

Seller's Agent in 2025
Carol O'Neill
RE/MAX
(708) 870-6631
5 in this area
91 Total Sales
-
Katherine Jones
K
Seller Co-Listing Agent in 2025
Katherine Jones
RE/MAX
(815) 485-5500
1 in this area
7 Total Sales
-
Joseph Glorioso

Buyer's Agent in 2025
Joseph Glorioso
Northwest Real Estate Group
(312) 799-1705
2 in this area
29 Total Sales
Map
Source: Midwest Real Estate Data (MRED)
MLS Number: 12375278
APN: 28-21-217-019-0000
- 16224 S Cicero Ave
- 16104 Oak Ave
- 16112 Cicero Ave
- 5140 Shadow Creek Dr Unit 1
- 16014 Laramie Ave
- 15240 S Cicero Ave
- 16456 George Dr
- 16040 Lockwood Ave
- 16465 Terry Ln
- 16159 Long Ave
- 16451 Roy St
- 15925 Lockwood Ave
- 16544 Lisa Ln
- 16740 Forest Ave
- 16000 Long Ave
- 16101 Debra Dr
- 4348 Mann St
- 5432 163rd St
- 15921 Long Ave
- 15950 Long Ave






