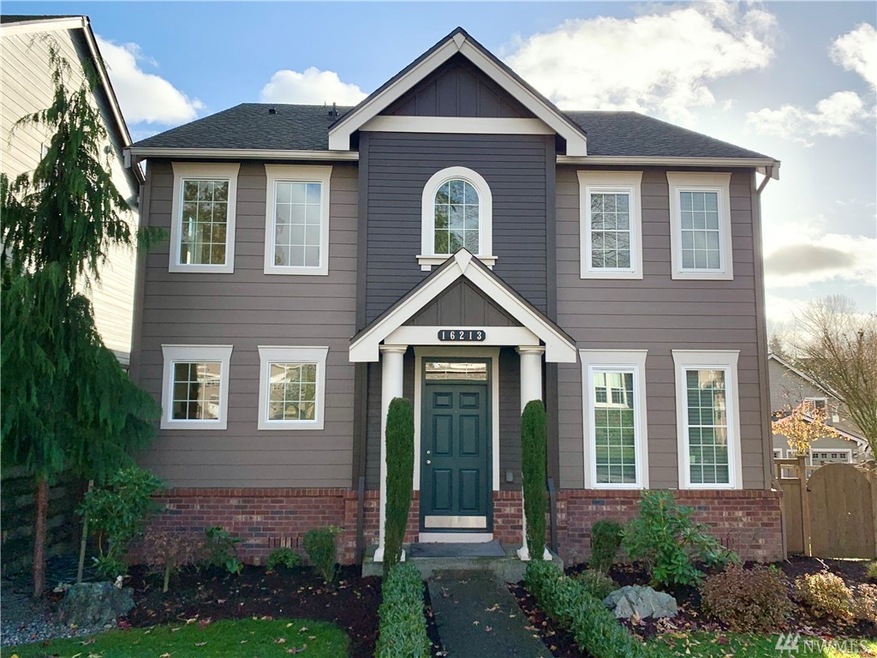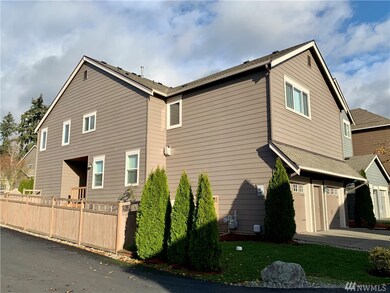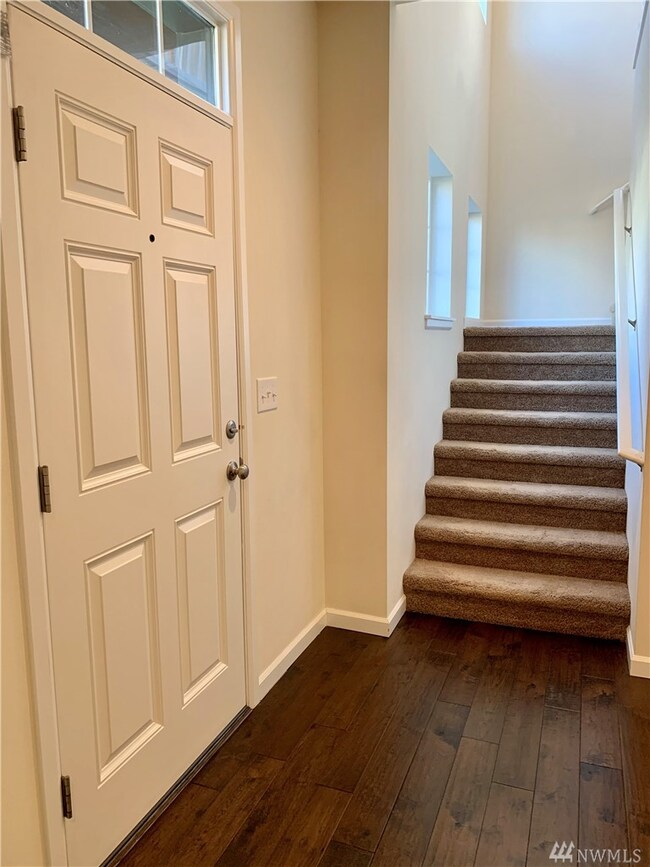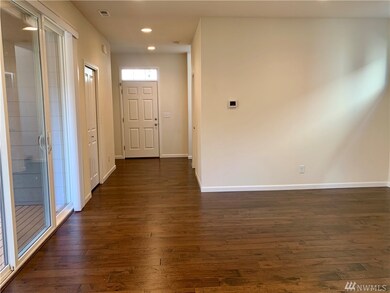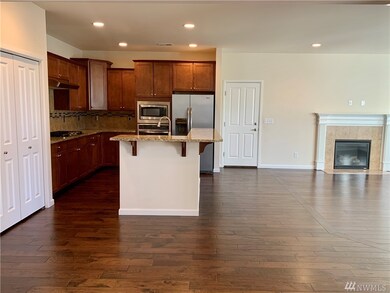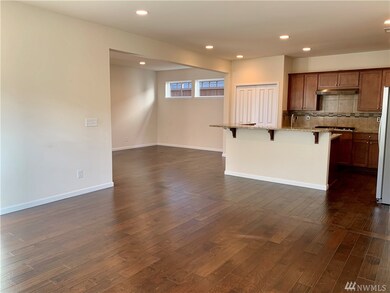
$1,350,000
- 4 Beds
- 2.5 Baths
- 3,259 Sq Ft
- 1759 Olympia Ct SE
- Renton, WA
Modern style meets everyday luxury in this upgraded MainVue resale, tucked into a quiet cul-de-sac with sunny light-filled rooms and Mt. Rainier views. The Hudson at Allura plan offers soaring ceilings, oversized windows, and seamless indoor-outdoor flow. The open main level features a private den, light-filled great room with fireplace, and chef’s kitchen with quartz counters, stainless
Michele Schuler Realogics Sotheby's Int'l Rlty
