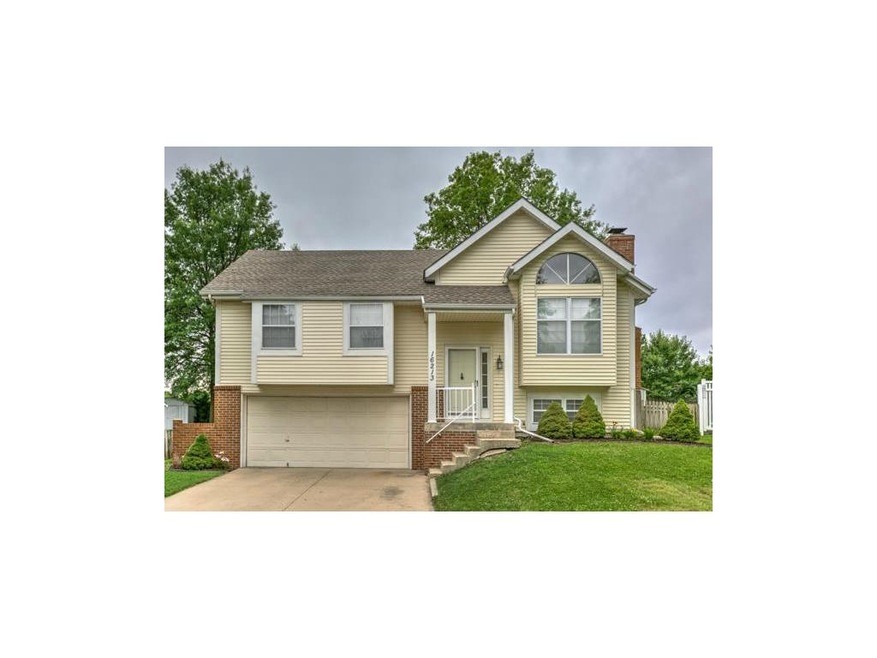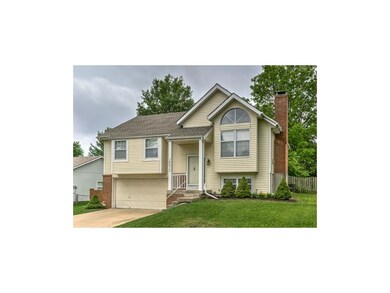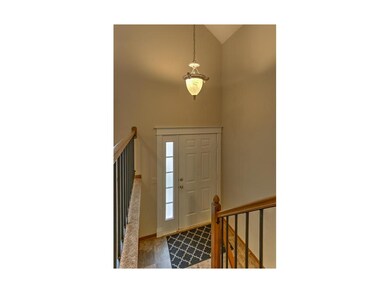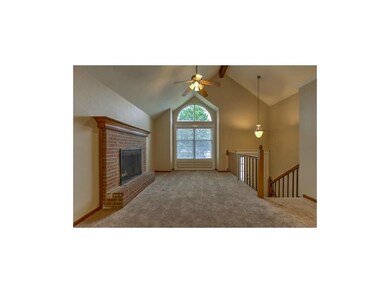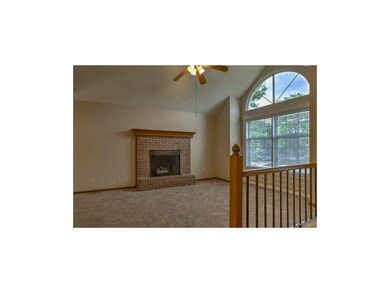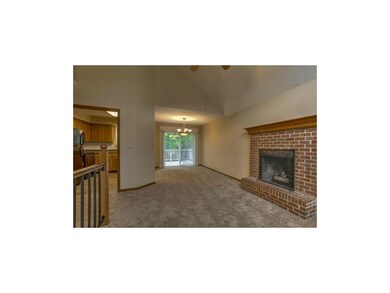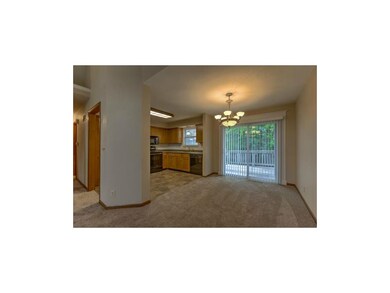
16213 W 132nd St Olathe, KS 66062
Highlights
- Deck
- Vaulted Ceiling
- Granite Countertops
- Olathe East Sr High School Rated A-
- Traditional Architecture
- Formal Dining Room
About This Home
As of January 2025Back on the Market at No Fault of Seller!!-Open Bright --Updated--Super Clean and Move in Ready! New Carpet and Decorative Stair Carpet--Newer Paint and Interior Trim Work--Vaulted Ceiling and Fireplace in Living Room--Lower Level Family Room with Convenient Full Bath. Spacious Fenced Backyard with Deck for Entertaining--Vinyl Siding--Oversized Garage -- Great Location! Room sizes approximate
Last Agent to Sell the Property
ReeceNichols- Leawood Town Center License #BR00220355 Listed on: 06/14/2015
Home Details
Home Type
- Single Family
Est. Annual Taxes
- $1,982
Year Built
- Built in 1987
Lot Details
- Wood Fence
- Level Lot
- Many Trees
Parking
- 2 Car Attached Garage
- Inside Entrance
- Front Facing Garage
Home Design
- Traditional Architecture
- Split Level Home
- Composition Roof
- Vinyl Siding
- Masonry
Interior Spaces
- Wet Bar: Carpet, Vinyl, Shower Only
- Built-In Features: Carpet, Vinyl, Shower Only
- Vaulted Ceiling
- Ceiling Fan: Carpet, Vinyl, Shower Only
- Skylights
- Wood Burning Fireplace
- Gas Fireplace
- Shades
- Plantation Shutters
- Drapes & Rods
- Family Room
- Living Room with Fireplace
- Formal Dining Room
- Finished Basement
- Laundry in Basement
- Storm Doors
Kitchen
- Granite Countertops
- Laminate Countertops
Flooring
- Wall to Wall Carpet
- Linoleum
- Laminate
- Stone
- Ceramic Tile
- Luxury Vinyl Plank Tile
- Luxury Vinyl Tile
Bedrooms and Bathrooms
- 3 Bedrooms
- Cedar Closet: Carpet, Vinyl, Shower Only
- Walk-In Closet: Carpet, Vinyl, Shower Only
- 2 Full Bathrooms
- Double Vanity
- Carpet
Outdoor Features
- Deck
- Enclosed patio or porch
Schools
- Indian Creek Elementary School
- Olathe East High School
Additional Features
- City Lot
- Forced Air Heating and Cooling System
Community Details
- Devonshire Subdivision
Listing and Financial Details
- Assessor Parcel Number Dp18500000 0504
Ownership History
Purchase Details
Home Financials for this Owner
Home Financials are based on the most recent Mortgage that was taken out on this home.Purchase Details
Home Financials for this Owner
Home Financials are based on the most recent Mortgage that was taken out on this home.Purchase Details
Home Financials for this Owner
Home Financials are based on the most recent Mortgage that was taken out on this home.Similar Homes in Olathe, KS
Home Values in the Area
Average Home Value in this Area
Purchase History
| Date | Type | Sale Price | Title Company |
|---|---|---|---|
| Warranty Deed | -- | Security 1St Title | |
| Quit Claim Deed | -- | Security 1St Title | |
| Warranty Deed | -- | Continental Title |
Mortgage History
| Date | Status | Loan Amount | Loan Type |
|---|---|---|---|
| Open | $308,200 | New Conventional | |
| Previous Owner | $159,000 | Purchase Money Mortgage | |
| Previous Owner | $104,000 | New Conventional |
Property History
| Date | Event | Price | Change | Sq Ft Price |
|---|---|---|---|---|
| 01/20/2025 01/20/25 | Sold | -- | -- | -- |
| 08/31/2024 08/31/24 | Pending | -- | -- | -- |
| 08/30/2024 08/30/24 | For Sale | $330,000 | 0.0% | $216 / Sq Ft |
| 08/21/2024 08/21/24 | Pending | -- | -- | -- |
| 08/16/2024 08/16/24 | For Sale | $330,000 | +96.5% | $216 / Sq Ft |
| 07/17/2015 07/17/15 | Sold | -- | -- | -- |
| 07/08/2015 07/08/15 | Pending | -- | -- | -- |
| 06/14/2015 06/14/15 | For Sale | $167,950 | -- | $154 / Sq Ft |
Tax History Compared to Growth
Tax History
| Year | Tax Paid | Tax Assessment Tax Assessment Total Assessment is a certain percentage of the fair market value that is determined by local assessors to be the total taxable value of land and additions on the property. | Land | Improvement |
|---|---|---|---|---|
| 2024 | $3,698 | $33,235 | $6,209 | $27,026 |
| 2023 | $3,498 | $30,716 | $5,398 | $25,318 |
| 2022 | $3,324 | $28,393 | $5,398 | $22,995 |
| 2021 | $3,364 | $26,382 | $4,911 | $21,471 |
| 2020 | $3,050 | $24,542 | $4,267 | $20,275 |
| 2019 | $2,889 | $23,104 | $4,267 | $18,837 |
| 2018 | $2,810 | $22,322 | $3,876 | $18,446 |
| 2017 | $2,530 | $19,918 | $3,368 | $16,550 |
| 2016 | $2,249 | $18,193 | $3,368 | $14,825 |
| 2015 | $2,100 | $17,020 | $3,368 | $13,652 |
| 2013 | -- | $16,203 | $3,206 | $12,997 |
Agents Affiliated with this Home
-
A
Seller's Agent in 2025
Angela Leeper
Real Broker, LLC
-
L
Buyer's Agent in 2025
Lindsey Pryor
Compass Realty Group
-
L
Seller's Agent in 2015
LISA HUPPE
ReeceNichols- Leawood Town Center
-
A
Seller Co-Listing Agent in 2015
Angela Anderson
ReeceNichols- Leawood Town Center
-
K
Buyer's Agent in 2015
Keith Pechak
RE/MAX State Line
Map
Source: Heartland MLS
MLS Number: 1943782
APN: DP18500000-0504
- 13148 S Brougham Dr
- 13116 S Trenton St
- 13217 S Locust St
- 12913 S Trenton St
- 17366 S Raintree Dr Unit Bldg J Unit 40
- 17370 S Raintree Dr Unit BLDG J Unit 39
- 17391 S Raintree Dr Unit Bldg K Unit 43
- 17378 S Raintree Dr Unit Bldg J Unit 37
- 17382 S Raintree Dr Unit Bldg 1 Unit 36
- 16219 W 136th St
- 12722 S Edinburgh St
- 16253 W Briarwood Ct
- 16305 W 126th Terrace
- 16116 W 126th St
- 16362 W Briarwood Ct
- 13655 S Sycamore St
- 16304 W 126th St
- 12617 S Locust St
- 16128 W 125th Place
- 13745 S Blackfoot Dr
