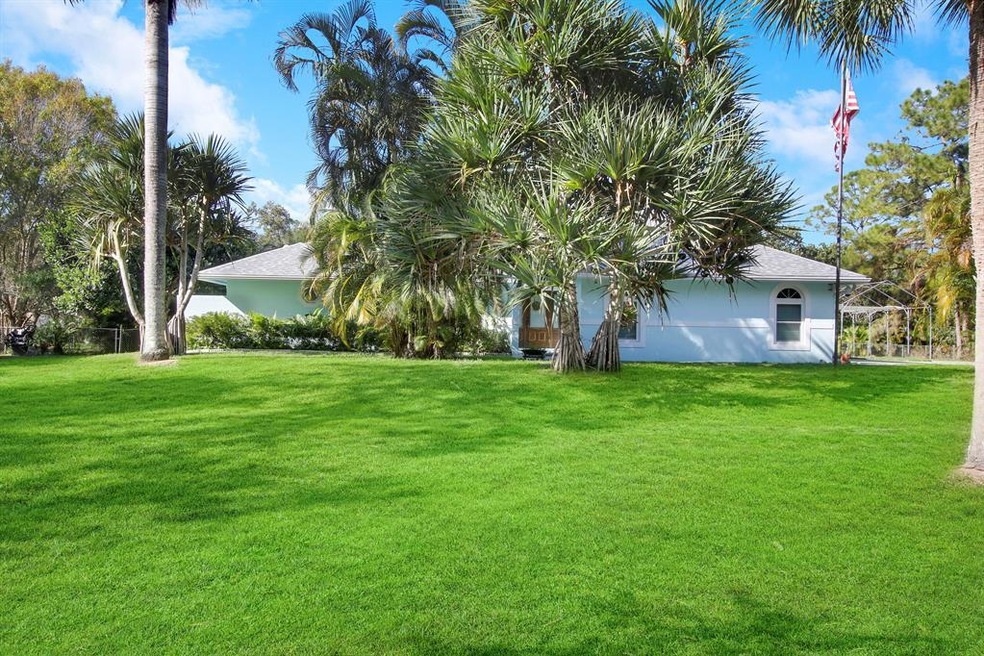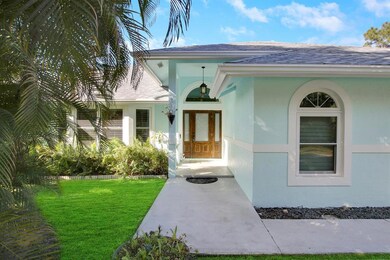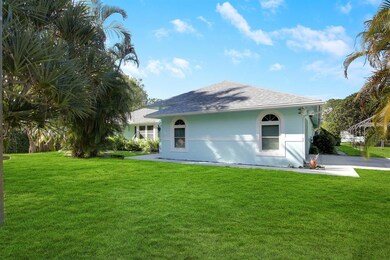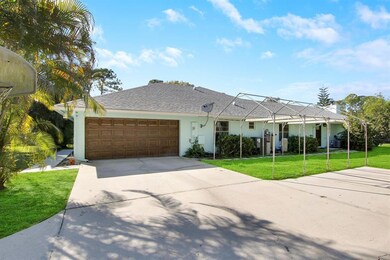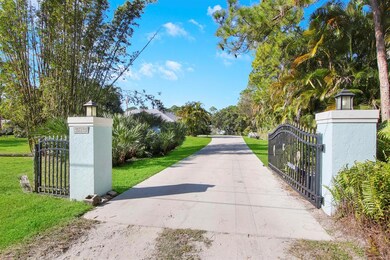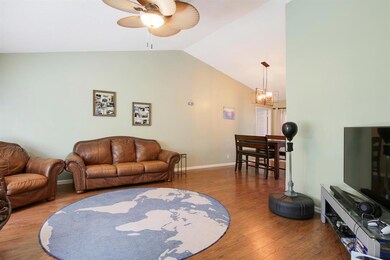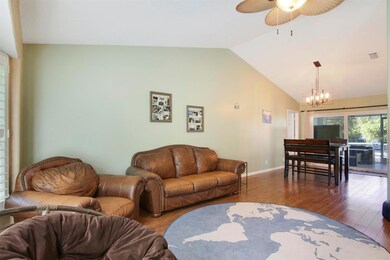
16215 121st Terrace N Jupiter, FL 33478
Jupiter Farms NeighborhoodHighlights
- Saltwater Pool
- Vaulted Ceiling
- Screened Porch
- Jupiter Farms Elementary School Rated A-
- Wood Flooring
- Breakfast Area or Nook
About This Home
As of April 2024CBS 3 bedrooms 2 baths with Mother in law /Guest Quarters. 2826 Sq FT. under air condition. Main House is 2166 Sq Ft and Guest quarters is 660 Sq Ft. Pool Home with attached Large 2 car garage. Main home features 2166 Sq Ft., formal living and dining rooms, breakfast nook, vaulted ceiling, plantation shutters, family room with skylights and fireplace. Kitchen has been remodeled with Quartz counter tops, backsplash, new appliances. Master suite with built in closets, small attached computer room off master. Enclosed screen porch. Fully self contained Guest Quarters with separate bath and full kitchen, fireplace and separate Entrance and sliding glass doors out to pool. Murphy bed will convey. 30X15Ft Salt Water Pool with
Last Agent to Sell the Property
The Keyes Company (Tequesta) License #478794 Listed on: 01/13/2023
Home Details
Home Type
- Single Family
Est. Annual Taxes
- $11,028
Year Built
- Built in 1997
Lot Details
- Lot Dimensions are 165x330
- Fenced
- Interior Lot
- Property is zoned AR
Parking
- 2 Car Attached Garage
Home Design
- Shingle Roof
- Composition Roof
Interior Spaces
- 2,826 Sq Ft Home
- 1-Story Property
- Vaulted Ceiling
- Skylights
- Fireplace
- French Doors
- Family Room
- Combination Dining and Living Room
- Screened Porch
- Impact Glass
Kitchen
- Breakfast Area or Nook
- Electric Range
- <<microwave>>
- Dishwasher
Flooring
- Wood
- Ceramic Tile
Bedrooms and Bathrooms
- 4 Bedrooms
- Split Bedroom Floorplan
- Walk-In Closet
- 3 Full Bathrooms
- Separate Shower in Primary Bathroom
Laundry
- Laundry Room
- Dryer
- Washer
Pool
- Saltwater Pool
- Pool Equipment or Cover
Outdoor Features
- Shed
Utilities
- Central Heating and Cooling System
- Well
- Water Softener is Owned
- Septic Tank
- Cable TV Available
Community Details
- Jupiter Farms Subdivision, Monde Floorplan
Listing and Financial Details
- Assessor Parcel Number 00414110000005500
Ownership History
Purchase Details
Home Financials for this Owner
Home Financials are based on the most recent Mortgage that was taken out on this home.Purchase Details
Home Financials for this Owner
Home Financials are based on the most recent Mortgage that was taken out on this home.Purchase Details
Home Financials for this Owner
Home Financials are based on the most recent Mortgage that was taken out on this home.Purchase Details
Home Financials for this Owner
Home Financials are based on the most recent Mortgage that was taken out on this home.Purchase Details
Similar Homes in Jupiter, FL
Home Values in the Area
Average Home Value in this Area
Purchase History
| Date | Type | Sale Price | Title Company |
|---|---|---|---|
| Warranty Deed | $1,135,000 | Integrity Title | |
| Warranty Deed | $975,000 | Premier Title | |
| Warranty Deed | $290,000 | Benchmark Title & Escrow Llc | |
| Warranty Deed | $28,900 | -- | |
| Deed | $28,000 | -- |
Mortgage History
| Date | Status | Loan Amount | Loan Type |
|---|---|---|---|
| Open | $908,000 | New Conventional | |
| Previous Owner | $780,000 | New Conventional | |
| Previous Owner | $282,648 | FHA | |
| Previous Owner | $235,000 | Fannie Mae Freddie Mac | |
| Previous Owner | $209,500 | Unknown | |
| Previous Owner | $142,000 | New Conventional | |
| Previous Owner | $117,500 | New Conventional |
Property History
| Date | Event | Price | Change | Sq Ft Price |
|---|---|---|---|---|
| 07/11/2025 07/11/25 | For Sale | $1,400,000 | +23.3% | $495 / Sq Ft |
| 04/22/2024 04/22/24 | Sold | $1,135,000 | 0.0% | $402 / Sq Ft |
| 03/20/2024 03/20/24 | Pending | -- | -- | -- |
| 03/13/2024 03/13/24 | For Sale | $1,135,000 | +16.4% | $402 / Sq Ft |
| 02/21/2023 02/21/23 | Sold | $975,000 | -2.0% | $345 / Sq Ft |
| 02/15/2023 02/15/23 | Pending | -- | -- | -- |
| 01/13/2023 01/13/23 | For Sale | $995,000 | +243.1% | $352 / Sq Ft |
| 02/23/2012 02/23/12 | Sold | $290,000 | -23.5% | $134 / Sq Ft |
| 01/24/2012 01/24/12 | Pending | -- | -- | -- |
| 06/17/2011 06/17/11 | For Sale | $379,000 | -- | $175 / Sq Ft |
Tax History Compared to Growth
Tax History
| Year | Tax Paid | Tax Assessment Tax Assessment Total Assessment is a certain percentage of the fair market value that is determined by local assessors to be the total taxable value of land and additions on the property. | Land | Improvement |
|---|---|---|---|---|
| 2024 | $12,782 | $721,449 | -- | -- |
| 2023 | $6,528 | $377,808 | $0 | $0 |
| 2022 | $11,078 | $366,804 | $0 | $0 |
| 2021 | $11,028 | $356,120 | $0 | $0 |
| 2020 | $11,156 | $351,203 | $0 | $0 |
| 2019 | $6,251 | $343,307 | $0 | $0 |
| 2018 | $5,510 | $309,820 | $0 | $0 |
| 2017 | $5,292 | $303,448 | $0 | $0 |
| 2016 | $5,299 | $297,207 | $0 | $0 |
| 2015 | $5,404 | $295,141 | $0 | $0 |
| 2014 | $5,414 | $292,799 | $0 | $0 |
Agents Affiliated with this Home
-
Lisa Bee
L
Seller's Agent in 2025
Lisa Bee
Southern Key Realty
(772) 323-9812
1 in this area
29 Total Sales
-
Crystal Cardenas
C
Seller Co-Listing Agent in 2025
Crystal Cardenas
Southern Key Realty
(561) 801-1165
342 Total Sales
-
Jeff Grant

Seller's Agent in 2024
Jeff Grant
RE/MAX
(561) 412-5333
2 in this area
113 Total Sales
-
Jon Highbridge
J
Seller's Agent in 2023
Jon Highbridge
The Keyes Company (Tequesta)
(561) 676-6731
20 in this area
30 Total Sales
-
Jason Coley

Buyer's Agent in 2023
Jason Coley
Atlantic Shores ERA Powered
(772) 201-5229
4 in this area
813 Total Sales
-
Robert Von Ohlen
R
Buyer Co-Listing Agent in 2023
Robert Von Ohlen
Atlantic Shores ERA Powered
(772) 486-9108
1 in this area
32 Total Sales
Map
Source: BeachesMLS
MLS Number: R10858082
APN: 00-41-41-10-00-000-5500
- 16095 121st Terrace N
- 16189 Alexander Run
- 16330 121st Terrace N
- 16240 Mellen Ln
- 11868 161st St N
- 0 125th Ave N
- 15763 Alexander Run
- 15660 121st Terrace N
- Xx126th Ter N
- 16763 Alexander Run
- 12743 164th Ct N
- 12263 Sandy Run
- 12125 Sandy Run
- 12789 158th Ct N
- 12830 165th Rd N
- 16687 115th Ave N
- 12390 Sandy Run Rd
- 16826 126th Terrace N
- 12498 Sandy Run Rd
- xxx 113th Trail N
