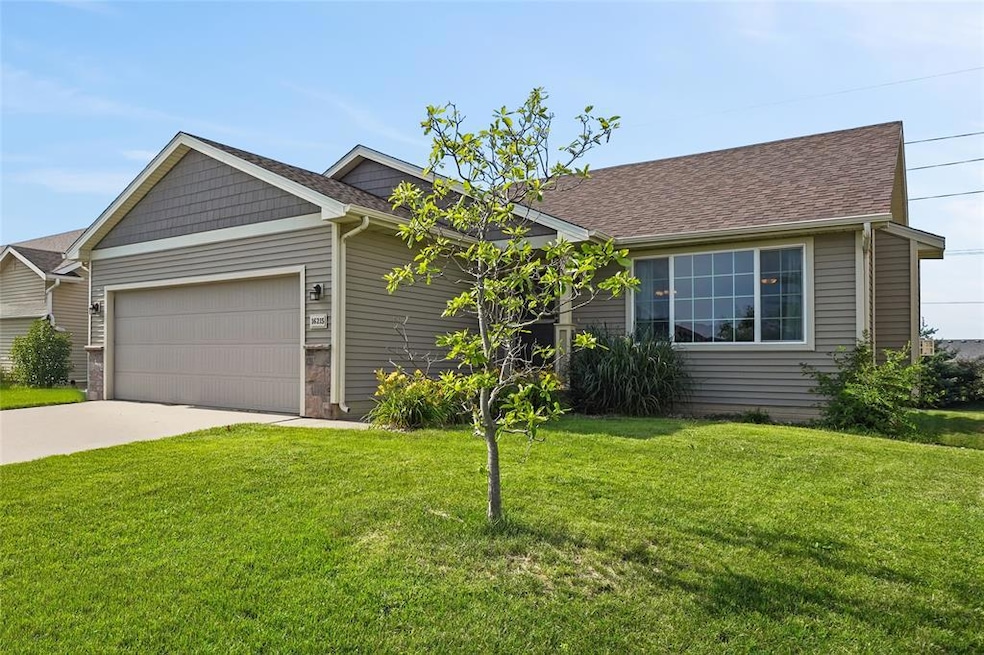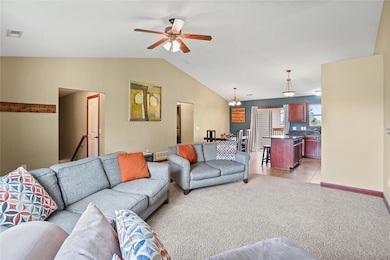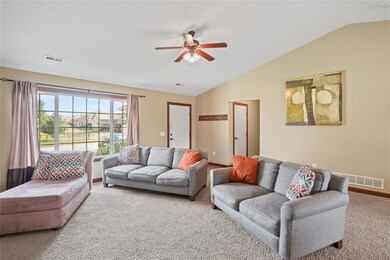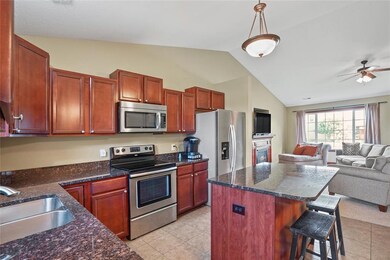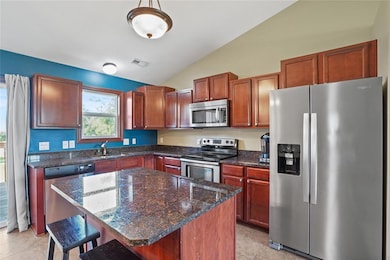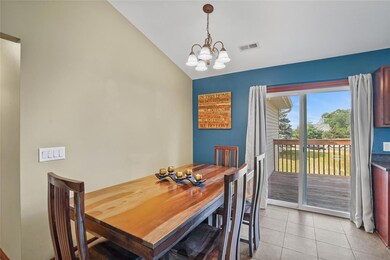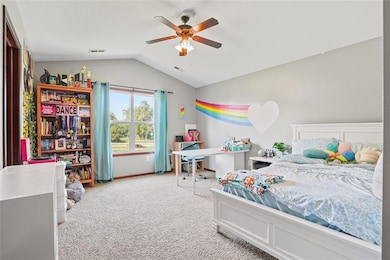16215 Monroe Ct Urbandale, IA 50323
Estimated payment $2,448/month
Highlights
- Deck
- Recreation Room
- Ranch Style House
- Shuler Elementary School Rated A
- Vaulted Ceiling
- Covered Patio or Porch
About This Home
Looking for a home just blocks away from Schuler Elementary, look no further. This 4 bed, 3 bath ranch home with a WALKOUT lower level is the one! It is unique with not one, but two primary ensuites, one on each floor! The main level has a vaulted ceiling and open floor plan. The great room boasts a gas fireplace for those winter nights. The kitchen, with newer refrigerator, is open to the dining area with an island that makes cooking a breeze. The sliders walk out to the deck and large yard with no backyard neighbors. There are 3 bedrooms on the main level, including one bedroom with a walk in closet and the primary ensuite with double sinks and a large walk in closet. The laundry room completes the main level. The lower level has a family room area and a game area, complete with a large bar for seating and serving guests. The bar area also has a microwave and bar refrigerator (brand new) that come with the home. Unique to the lower level is the suite feel of the bedroom with a massive closet space and bathroom with a large tile shower. The walkout leads to a covered patio with brick pavers. The roof was replaced in 2021, the water heater in 2024, and the HVAC system just got a deep clean and tune up in May 2025. This home is in a sought after location, close to trails, schools, shopping, and everything Waukee has to offer. Schuler Elementary is in the Waukee NW feeder system. All information obtained from seller and public records.
Home Details
Home Type
- Single Family
Est. Annual Taxes
- $5,676
Year Built
- Built in 2010
HOA Fees
- $9 Monthly HOA Fees
Home Design
- Ranch Style House
- Asphalt Shingled Roof
- Stone Siding
- Vinyl Siding
Interior Spaces
- 1,414 Sq Ft Home
- Vaulted Ceiling
- Gas Fireplace
- Shades
- Family Room Downstairs
- Dining Area
- Recreation Room
- Finished Basement
- Walk-Out Basement
- Fire and Smoke Detector
Kitchen
- Stove
- Microwave
- Dishwasher
Flooring
- Carpet
- Tile
Bedrooms and Bathrooms
Laundry
- Laundry Room
- Laundry on main level
Parking
- 2 Car Attached Garage
- Driveway
Outdoor Features
- Deck
- Covered Patio or Porch
Additional Features
- 0.26 Acre Lot
- Forced Air Heating and Cooling System
Community Details
- Berkshire Estates Plats 3 And Association, Phone Number (515) 231-7165
Listing and Financial Details
- Assessor Parcel Number 12-26-201-016
Map
Home Values in the Area
Average Home Value in this Area
Tax History
| Year | Tax Paid | Tax Assessment Tax Assessment Total Assessment is a certain percentage of the fair market value that is determined by local assessors to be the total taxable value of land and additions on the property. | Land | Improvement |
|---|---|---|---|---|
| 2024 | $5,434 | $359,540 | $75,000 | $284,540 |
| 2023 | $5,434 | $359,540 | $75,000 | $284,540 |
| 2022 | $5,200 | $306,990 | $75,000 | $231,990 |
| 2021 | $5,200 | $297,600 | $75,000 | $222,600 |
| 2020 | $4,792 | $265,190 | $70,000 | $195,190 |
| 2019 | $5,030 | $265,190 | $70,000 | $195,190 |
| 2018 | $5,030 | $262,460 | $70,000 | $192,460 |
| 2017 | $4,268 | $231,680 | $55,000 | $176,680 |
| 2016 | $3,922 | $220,500 | $37,500 | $183,000 |
| 2015 | $3,784 | $216,320 | $0 | $0 |
| 2014 | $3,490 | $206,910 | $0 | $0 |
Property History
| Date | Event | Price | List to Sale | Price per Sq Ft | Prior Sale |
|---|---|---|---|---|---|
| 11/18/2025 11/18/25 | Price Changed | $374,900 | -1.3% | $265 / Sq Ft | |
| 11/07/2025 11/07/25 | For Sale | $379,900 | +31.9% | $269 / Sq Ft | |
| 11/20/2017 11/20/17 | Sold | $288,000 | -4.0% | $204 / Sq Ft | View Prior Sale |
| 11/20/2017 11/20/17 | Pending | -- | -- | -- | |
| 07/26/2017 07/26/17 | For Sale | $300,000 | -- | $212 / Sq Ft |
Purchase History
| Date | Type | Sale Price | Title Company |
|---|---|---|---|
| Warranty Deed | -- | None Available | |
| Warranty Deed | -- | None Available |
Mortgage History
| Date | Status | Loan Amount | Loan Type |
|---|---|---|---|
| Open | $244,800 | New Conventional | |
| Closed | $244,800 | New Conventional |
Source: Des Moines Area Association of REALTORS®
MLS Number: 730056
APN: 12-26-201-016
- 3614 163rd St
- 18048 Tanglewood Dr
- 00 Douglas Pkwy
- 18272 Tanglewood Dr
- 16605 Wilden Dr
- 15611 Monroe Ct
- 3641 NW 166th St
- 16884 Baxter Dr
- . SE Corner of Douglas Ave and 156th St
- 15602 Wilden Dr
- 16784 Wilden Dr
- 18265 Baxter Place
- 18080 Alpine Dr
- 18241 Baxter Place
- 18256 Baxter Place
- 17987 Alpine Dr
- 18237 Baxter Place
- 3143 Devonshire Pkwy
- 16914 Airline Dr
- 16565 Briarwood Ct
- 714 NE Alices Rd
- 835 NE Redwood Blvd
- 15400 Boston Pkwy
- 1345 E Hickman Rd
- 329 NE Otter Dr
- 4461 154th St
- 15239 Greenbelt Dr
- 15227 Alpine Dr
- 500 NE Horizon Dr
- 731 NE Venture Dr
- 255 SE Brick Dr
- 4728 NW 167th St
- 3943 NW 181st St
- 305 NE Kingwood
- 220 NE Dartmoor Dr
- 4507 146th St
- 430 SE Laurel St
- 14300 Holcomb Ave
- 1150 SE Olson Dr
- 4454 142nd St
