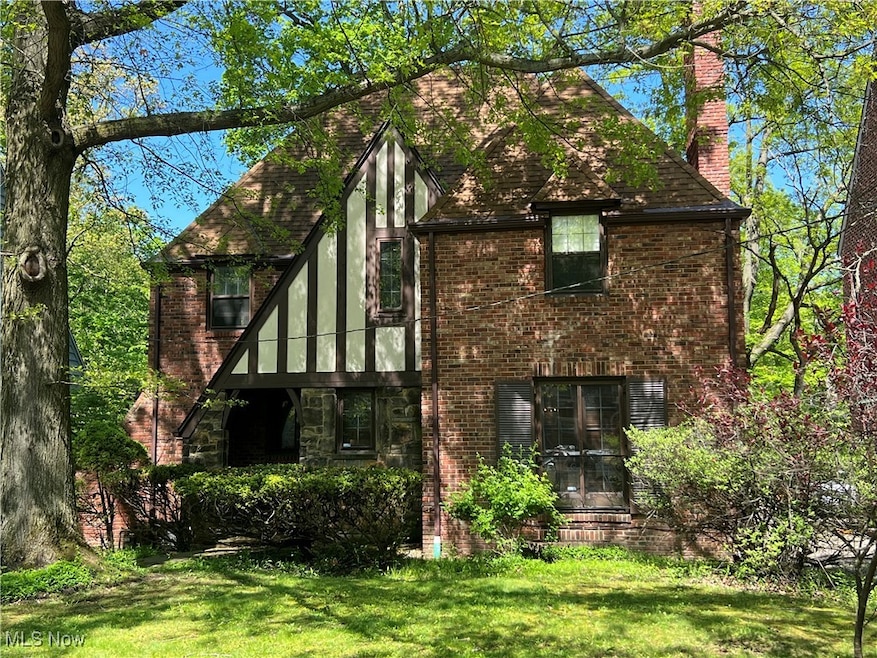16215 Oakhill Rd Cleveland, OH 44112
Estimated payment $1,602/month
Highlights
- 0.43 Acre Lot
- 2 Fireplaces
- 2 Car Attached Garage
- Tudor Architecture
- No HOA
- Eat-In Kitchen
About This Home
Grand Brick Tudor in historic Forest Hill area with stunning views of deep ravined, treed back lot. Large five bedroom, three and a half bath floor plan with beautiful hardwood floors, natural woodwork accents and leaded glass windows. Formal dining room has elegant built-in bookcases with shell cover feature, built-in cabinetry, wainscoting and paneled doors. Living room has built-in bookcases with with wood paneling and fireplace. Elegant wood paneled entry with spiral staircase leads to second floor with 4 bedrooms and two full baths. Third floor also has bedroom and attached full bath as well as extra storage space in hall closets. Lower level family room has large stone fireplace, spacious laundry and access to two car garage. Own a special piece of history.
Listing Agent
Century 21 Homestar Brokerage Email: frankricchi@gmail.com, 216-990-0968 License #2002000958 Listed on: 05/30/2025

Home Details
Home Type
- Single Family
Est. Annual Taxes
- $3,253
Year Built
- Built in 1927
Lot Details
- 0.43 Acre Lot
- Lot Dimensions are 50x374
Parking
- 2 Car Attached Garage
- Basement Garage
- Rear-Facing Garage
- Garage Door Opener
Home Design
- Tudor Architecture
- Brick Exterior Construction
- Asphalt Roof
Interior Spaces
- 3-Story Property
- Bookcases
- Crown Molding
- Ceiling Fan
- Chandelier
- 2 Fireplaces
- Partially Finished Basement
- Basement Fills Entire Space Under The House
Kitchen
- Eat-In Kitchen
- Breakfast Bar
- Range
- Microwave
- Dishwasher
Bedrooms and Bathrooms
- 4 Bedrooms
- 3.5 Bathrooms
Laundry
- Dryer
- Washer
Home Security
- Carbon Monoxide Detectors
- Fire and Smoke Detector
Utilities
- Cooling System Mounted To A Wall/Window
- Hot Water Heating System
Community Details
- No Home Owners Association
- Taylor Park Subdivision
Listing and Financial Details
- Assessor Parcel Number 673-28-014
Map
Home Values in the Area
Average Home Value in this Area
Tax History
| Year | Tax Paid | Tax Assessment Tax Assessment Total Assessment is a certain percentage of the fair market value that is determined by local assessors to be the total taxable value of land and additions on the property. | Land | Improvement |
|---|---|---|---|---|
| 2024 | $3,254 | $61,810 | $6,965 | $54,845 |
| 2023 | $3,885 | $53,170 | $3,470 | $49,700 |
| 2022 | $3,907 | $53,170 | $3,470 | $49,700 |
| 2021 | $3,873 | $53,170 | $3,470 | $49,700 |
| 2020 | $4,280 | $54,250 | $3,540 | $50,720 |
| 2019 | $4,484 | $155,000 | $10,100 | $144,900 |
| 2018 | $4,007 | $54,250 | $3,540 | $50,720 |
| 2017 | $3,586 | $47,250 | $5,320 | $41,930 |
| 2016 | $3,558 | $47,250 | $5,320 | $41,930 |
| 2015 | $3,543 | $47,250 | $5,320 | $41,930 |
| 2014 | $3,543 | $50,440 | $6,270 | $44,170 |
Property History
| Date | Event | Price | Change | Sq Ft Price |
|---|---|---|---|---|
| 08/29/2025 08/29/25 | Price Changed | $249,900 | -5.7% | $56 / Sq Ft |
| 07/14/2025 07/14/25 | For Sale | $265,000 | 0.0% | $60 / Sq Ft |
| 07/05/2025 07/05/25 | Pending | -- | -- | -- |
| 05/30/2025 05/30/25 | For Sale | $265,000 | -- | $60 / Sq Ft |
Purchase History
| Date | Type | Sale Price | Title Company |
|---|---|---|---|
| Deed | $166,000 | -- | |
| Deed | $153,000 | -- | |
| Deed | $107,900 | -- | |
| Deed | $82,500 | -- | |
| Deed | -- | -- |
Mortgage History
| Date | Status | Loan Amount | Loan Type |
|---|---|---|---|
| Open | $66,593 | Credit Line Revolving | |
| Closed | $50,545 | New Conventional | |
| Closed | $60,000 | New Conventional | |
| Closed | $35,596 | Credit Line Revolving | |
| Closed | $112,000 | Stand Alone Second | |
| Closed | $17,500 | Credit Line Revolving | |
| Closed | $141,100 | New Conventional | |
| Previous Owner | $122,400 | New Conventional |
Source: MLS Now
MLS Number: 5125883
APN: 673-28-014
- 16232 Oakhill Rd
- 16252 Oakhill Rd
- 16263 Oakhill Rd
- 15908 Hazel Rd
- 15815 Hazel Rd
- 2188 N Taylor Rd
- 15720 Hazel Rd
- 2073 N Taylor Rd
- 2195 N Taylor Rd
- 15703 Hazel Rd
- 2067 Mount Vernon Blvd
- 936 Dresden Rd
- 955 Dresden Rd
- 945 Dresden Rd
- 1081 Carver Rd
- 991 Helmsdale Rd
- 2280 N Taylor Rd
- 1107 Brandon Rd
- 1073 Hereford Rd
- 1061 Greyton Rd
- 16225 Glynn Rd Unit ID1057689P
- 16124 Glynn Rd
- 15681 Wyatt Rd Unit ID1057691P
- 15548 Brewster Rd Unit ID1057690P
- 2020 Taylor Rd
- 15388 Glynn Rd Unit ID1057675P
- 915 Helmsdale Rd Unit 3
- 3367 Monticello Blvd
- 1885 Taylor Rd Unit 103
- 1885 Taylor Rd Unit 101
- 1301 Forest Hills Blvd Unit ID1254595P
- 1950 Nelawood Rd Unit 55-203
- 1310 Forest Hills Blvd Unit ID1057681P
- 15112 Euclid Ave Unit 101
- 1801 Stanwood Rd Unit 10
- 820 Helmsdale Rd Unit 820
- 820 Helmsdale Rd Unit 822
- 905 Selwyn Rd
- 14815-14835 Euclid Ave Unit 307
- 14815-14835 Euclid Ave Unit 103






