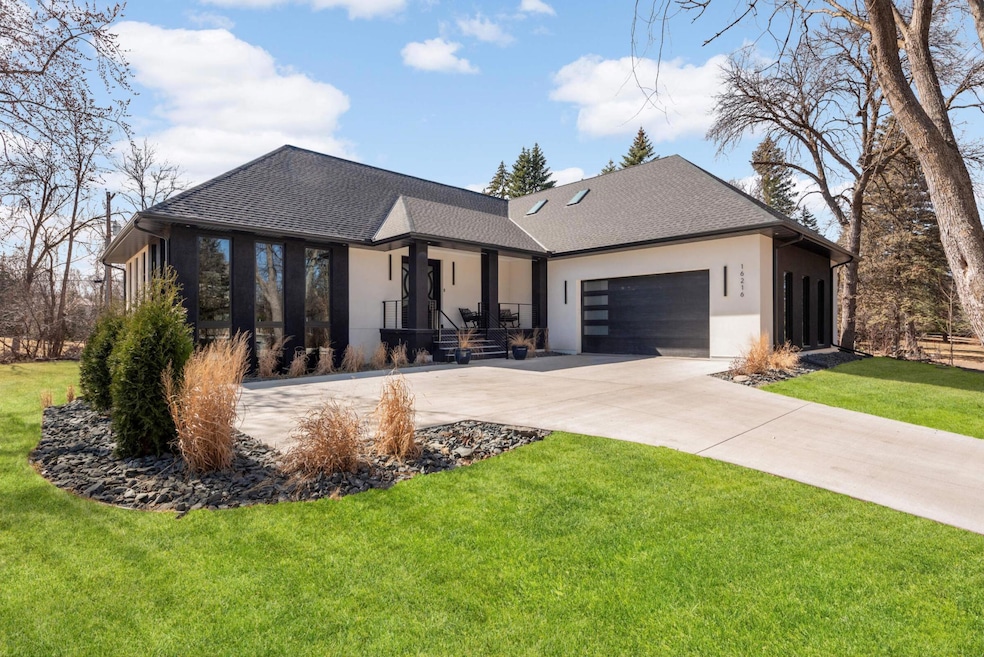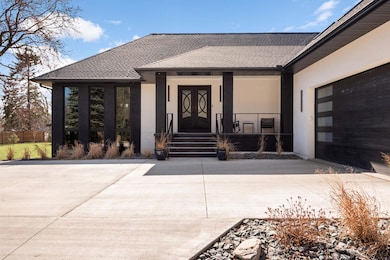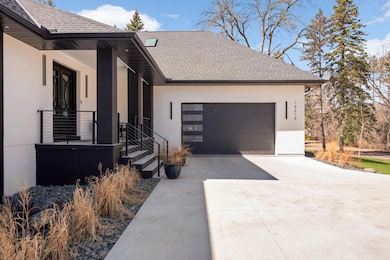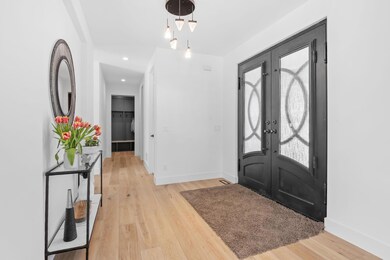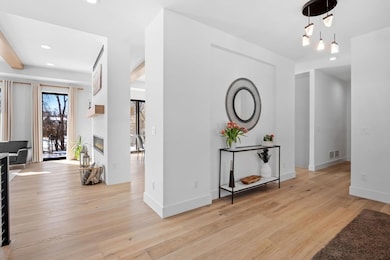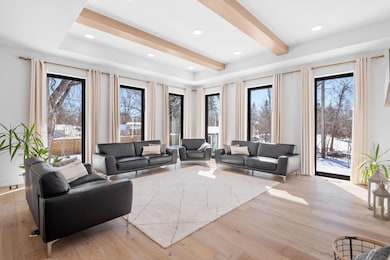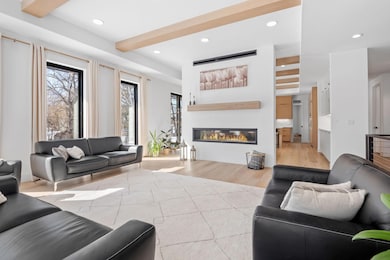16216 Gleason Lake Rd Wayzata, MN 55391
Estimated payment $10,475/month
Highlights
- Popular Property
- Family Room with Fireplace
- Vaulted Ceiling
- Birchview Elementary School Rated A
- Freestanding Bathtub
- Bonus Room
About This Home
Welcome to a stunning home blending modern design with thoughtful energy efficiency. This beautifully crafted property features 4+ bedrooms, including a luxurious primary suite, and 5 bathrooms. The open-concept main floor features vaulted ceilings, a gas fireplace, and abundant natural light. The gourmet kitchen is a chef’s dream with high-end stainless steel appliances, quartz countertops, a large center island, and a walk-in pantry. The primary suite offers a vaulted ceiling, walk-in closet, and a spa-like ensuite bath with a freestanding soaking tub, oversized walk-in shower, and double vanity. Upstairs, a spacious bonus room provides flexible space for a home office or media room. The finished basement includes a family/media room with a fireplace, exercise room, guest bedroom, wet bar, and sauna. Spacious backyard with plenty of space for entertainment. Generous size maintenance free deck, fire pit, patio and tons of green space. This home is built for energy efficiency with ICF construction, high-performance insulation, energy-efficient windows, and an in-floor heating system. Smart home pre-wiring, a passive radon mitigation system, and an oversized 2-car garage. Located in a prime Wayzata location, this home offers the perfect balance of luxury, style, and sustainability.
Open House Schedule
-
Saturday, December 13, 202512:00 to 2:00 pm12/13/2025 12:00:00 PM +00:0012/13/2025 2:00:00 PM +00:00Add to Calendar
Home Details
Home Type
- Single Family
Est. Annual Taxes
- $18,765
Year Built
- Built in 2022
Lot Details
- 0.6 Acre Lot
- Lot Dimensions are 159 x 161 x 164 x161
- Partially Fenced Property
Parking
- 2 Car Attached Garage
Interior Spaces
- 1-Story Property
- Vaulted Ceiling
- Gas Fireplace
- Family Room with Fireplace
- 2 Fireplaces
- Living Room with Fireplace
- Dining Room
- Home Office
- Bonus Room
- Finished Basement
- Natural lighting in basement
- Walk-In Pantry
Bedrooms and Bathrooms
- 4 Bedrooms
- Freestanding Bathtub
- Soaking Tub
Utilities
- Forced Air Heating and Cooling System
Community Details
- No Home Owners Association
- Registered Land Surv #258 Trac Subdivision
Listing and Financial Details
- Assessor Parcel Number 0511722110038
Map
Home Values in the Area
Average Home Value in this Area
Tax History
| Year | Tax Paid | Tax Assessment Tax Assessment Total Assessment is a certain percentage of the fair market value that is determined by local assessors to be the total taxable value of land and additions on the property. | Land | Improvement |
|---|---|---|---|---|
| 2024 | $18,397 | $1,312,900 | $206,900 | $1,106,000 |
| 2023 | $7,640 | $622,800 | $206,900 | $415,900 |
| 2022 | $3,415 | $206,900 | $206,900 | $0 |
| 2021 | $2,890 | $256,400 | $188,100 | $68,300 |
| 2020 | $2,937 | $231,500 | $188,100 | $43,400 |
| 2019 | $2,762 | $227,400 | $188,100 | $39,300 |
| 2018 | $2,704 | $216,500 | $188,100 | $28,400 |
| 2017 | $2,597 | $202,900 | $171,500 | $31,400 |
| 2016 | $2,786 | $212,800 | $161,700 | $51,100 |
| 2015 | $2,684 | $201,600 | $147,000 | $54,600 |
| 2014 | -- | $191,000 | $147,000 | $44,000 |
Purchase History
| Date | Type | Sale Price | Title Company |
|---|---|---|---|
| Quit Claim Deed | $500 | None Listed On Document | |
| Quit Claim Deed | $500 | Eagle Creek Title | |
| Warranty Deed | $285,000 | Minnesota Title | |
| Warranty Deed | $300,000 | Partners Title Agency Llc |
Mortgage History
| Date | Status | Loan Amount | Loan Type |
|---|---|---|---|
| Previous Owner | $255,000 | New Conventional |
Source: NorthstarMLS
MLS Number: 6823701
APN: 05-117-22-11-0038
- 201 Townes Ln
- 100 Black Oaks Ln N
- 2180 U S 12
- 15630 2nd Ave N
- Legacy Oaks Townhome Plan at Legacy Oaks
- 1426 Holdridge Cir
- 50 Kimberly Ln N
- 1110 Hollybrook Dr
- 1533 Clare Ln
- 1527 Clarendon Dr
- 1032 Gardner St E
- 214 Byrondale Ave
- 1021 Gardner St E
- 239 Byrondale Ave
- 981 Xene Ln N
- 1013 Gardner St E
- 984 Yuma Ln N
- 1044 Zanzibar Ln N
- 1202 La Salle St
- 141 Benton Ave
- 155 Gleason Lake Rd
- 300 Carlson Pkwy
- 240 Central Ave N
- 1508 Clare Ln
- 1032 Gardner St E
- 1021 Gardner St E
- 239 Byrondale Ave
- 820 Shenandoah Ln N
- 1013 Gardner St E
- 1078 E Circle Dr Unit 3
- 501 Carlson Pkwy
- 110 Circle A Dr S
- 110 Circle A Dr S
- 1045 Lake St E
- 412 Wayzata Blvd E
- 350 Superior Blvd
- 214 Broadway Ave N
- 115 Chicago Ave N
- 725 Wayzata Blvd E Unit 7
- 17620 8th Ave N
