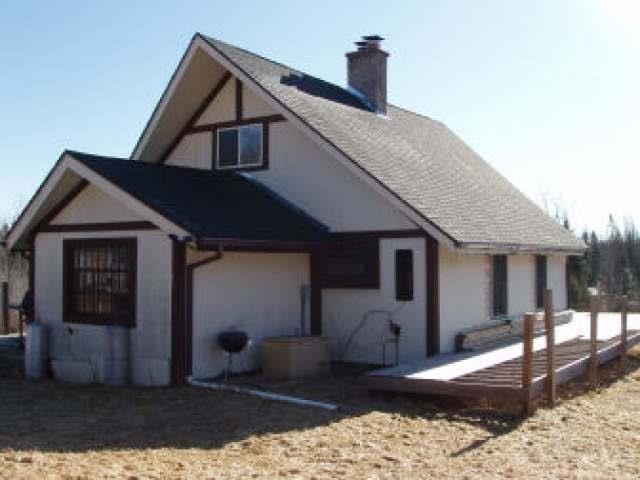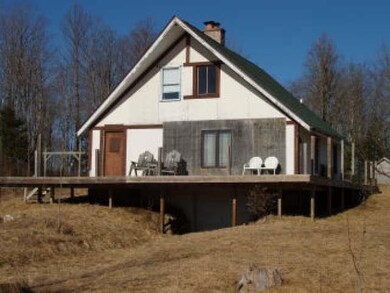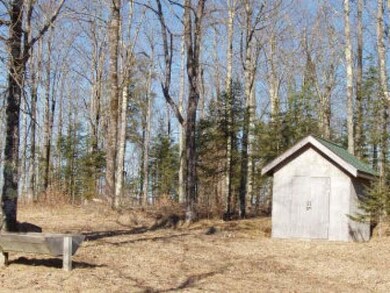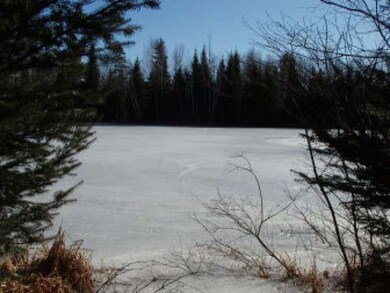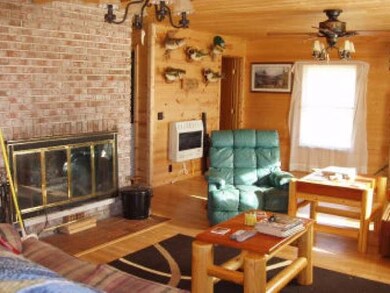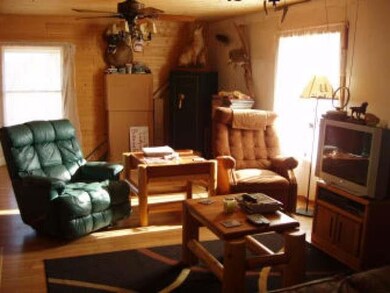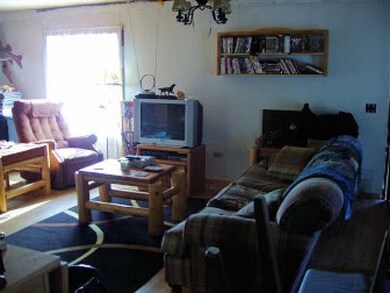
16216 Right of Way Rd Butternut, WI 54514
Highlights
- 6,969,600 Sq Ft lot
- Deck
- Private Lot
- Chalet
- Wood Burning Stove
- Wooded Lot
About This Home
As of June 2019(959) Off The Grid! This three bedroom, 1 1/2 bath chalet style cabin with a full, walk-out basement is situated on 160+/- acres. The cabin has been nicely remodeled with mostly new windows and a wrap- around deck that needs to be completed. Cabin also features a large wood-burning brick fireplace and radiant LP gas wall heaters. Drilled well, holding tank and a Generac propane generator system to provide electricity to the cabin. Tuck under garage provides storage as well as a small storage building. The majority of the acreage is highland with a gated driveway leading into the property. The property has been selectively harvested and has a nice network of trails. There is a small pond on the property. The ultimate in hunting camps! $169,900. (8-41N-2W)
Last Agent to Sell the Property
BIRCHLAND REALTY, INC - PARK FALLS Listed on: 01/06/2017
Last Buyer's Agent
DAVID NICOLAUS
BIRCHLAND REALTY, INC - PARK FALLS
Home Details
Home Type
- Single Family
Est. Annual Taxes
- $2,943
Year Built
- Built in 1970
Lot Details
- 160 Acre Lot
- Lot Dimensions are 2640x2640
- Property fronts an easement
- Street terminates at a dead end
- Rural Setting
- Private Lot
- Secluded Lot
- Wooded Lot
Parking
- 1 Car Garage
- Driveway
Home Design
- Chalet
- Block Foundation
- Frame Construction
- Shingle Roof
- Composition Roof
- Wood Siding
Interior Spaces
- 1,400 Sq Ft Home
- Wood Burning Stove
- Fireplace Features Masonry
Flooring
- Carpet
- Laminate
Bedrooms and Bathrooms
- 3 Bedrooms
Basement
- Walk-Out Basement
- Basement Fills Entire Space Under The House
- Exterior Basement Entry
Outdoor Features
- Deck
- Open Patio
- Outbuilding
Schools
- Butternut Elementary And Middle School
- Butternut High School
Utilities
- Heating System Uses Propane
- Heating System Uses Wood
- Wall Furnace
- Drilled Well
- Propane Water Heater
- Sewer Holding Tank
Community Details
- Recreation Facilities
Listing and Financial Details
- Assessor Parcel Number 006-00394,395,396,397-0000
Ownership History
Purchase Details
Home Financials for this Owner
Home Financials are based on the most recent Mortgage that was taken out on this home.Purchase Details
Home Financials for this Owner
Home Financials are based on the most recent Mortgage that was taken out on this home.Similar Homes in Butternut, WI
Home Values in the Area
Average Home Value in this Area
Purchase History
| Date | Type | Sale Price | Title Company |
|---|---|---|---|
| Warranty Deed | $135,000 | Knight Barry Title | |
| Warranty Deed | $180,000 | None Available |
Mortgage History
| Date | Status | Loan Amount | Loan Type |
|---|---|---|---|
| Open | $108,000 | Commercial | |
| Previous Owner | $50,945 | Unknown | |
| Previous Owner | $50,000 | Unknown |
Property History
| Date | Event | Price | Change | Sq Ft Price |
|---|---|---|---|---|
| 06/25/2025 06/25/25 | For Sale | $349,900 | +159.2% | $250 / Sq Ft |
| 06/07/2019 06/07/19 | Sold | $135,000 | -35.7% | $96 / Sq Ft |
| 06/07/2019 06/07/19 | Pending | -- | -- | -- |
| 01/12/2017 01/12/17 | For Sale | $209,900 | -- | $150 / Sq Ft |
Tax History Compared to Growth
Tax History
| Year | Tax Paid | Tax Assessment Tax Assessment Total Assessment is a certain percentage of the fair market value that is determined by local assessors to be the total taxable value of land and additions on the property. | Land | Improvement |
|---|---|---|---|---|
| 2024 | $1,234 | $73,800 | $29,400 | $44,400 |
| 2023 | $1,033 | $73,800 | $29,400 | $44,400 |
| 2022 | $1,010 | $73,800 | $29,400 | $44,400 |
| 2021 | $1,244 | $73,800 | $29,400 | $44,400 |
| 2020 | $1,238 | $73,800 | $29,400 | $44,400 |
| 2019 | $1,244 | $73,800 | $29,400 | $44,400 |
| 2018 | $1,122 | $73,800 | $29,400 | $44,400 |
| 2017 | $1,162 | $83,900 | $34,400 | $49,500 |
| 2016 | $1,181 | $83,900 | $34,400 | $49,500 |
| 2015 | $1,382 | $83,900 | $34,400 | $49,500 |
| 2014 | $1,234 | $83,900 | $34,400 | $49,500 |
| 2013 | $1,424 | $83,900 | $34,400 | $49,500 |
Agents Affiliated with this Home
-
Meredith Scheunemann
M
Seller's Agent in 2025
Meredith Scheunemann
Boss Realty, LLC
(262) 689-6108
15 Total Sales
-
Debra Weinberger

Seller's Agent in 2019
Debra Weinberger
BIRCHLAND REALTY, INC - PARK FALLS
(715) 762-3276
279 Total Sales
-
D
Buyer's Agent in 2019
DAVID NICOLAUS
BIRCHLAND REALTY, INC - PARK FALLS
Map
Source: Greater Northwoods MLS
MLS Number: 162330
APN: 006-00394-0000
- 17378 Shanagolden Rd
- ON Right of Way Rd
- Ac Off New Shanagolden Rd Unit 39.98+/-
- 121.49 Acres Forest Road 602
- ON Bear Lake Rd
- 17564 Forest Road 1285
- ON Bert Schmidt Cr Unit 5.1 Acres
- 5.1 Acres On Bert Schmidt Cir
- 75500 Joe Rein Rd
- 0000 Mertig Rd
- 72884 Mertig Rd
- 73566 Archies Rd
- 119 Acres Near Mertig Rd
- 76557 Deringer Rd
- 76924 Weinberger Rd
- 75438 Chippewa Lake Rd
- 21463 Eder Rd
