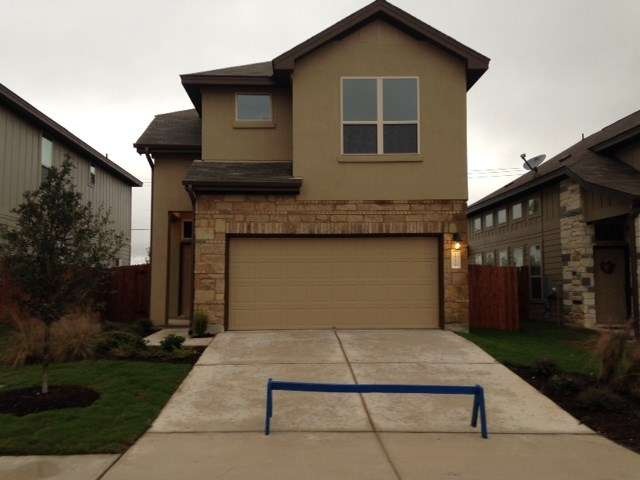
16216 Travesia Way Austin, TX 78728
Wells Branch NeighborhoodHighlights
- Wood Flooring
- High Ceiling
- Attached Garage
- Deerpark Middle School Rated A-
- Covered Patio or Porch
- Laundry in Utility Room
About This Home
As of November 2018This gorgeous home boasts beautiful wood floors, iron rails, a spacious, open, floor plan, and upscale features in a desirable North Austin location. These new garden homes feature sleek modern designs with stucco and stone exteriors, high ceilings, gourmet kitchens and more for a remarkable value just 25 minutes from Downtown Austin. Model Homes open daily.
Last Agent to Sell the Property
Legacy Austin Realty License #0613507 Listed on: 09/18/2013
Home Details
Home Type
- Single Family
Est. Annual Taxes
- $5,254
Year Built
- Built in 2013
HOA Fees
- $35 Monthly HOA Fees
Parking
- Attached Garage
Home Design
- House
- Slab Foundation
- Composition Shingle Roof
Interior Spaces
- 1,637 Sq Ft Home
- High Ceiling
- Laundry in Utility Room
Flooring
- Wood
- Carpet
- Tile
Bedrooms and Bathrooms
- 3 Bedrooms | 1 Main Level Bedroom
Utilities
- Central Heating
- Electricity To Lot Line
- Sewer in Street
Additional Features
- Covered Patio or Porch
- Lot Dimensions are 110'x40'
Community Details
- Association fees include common area maintenance
- Visit Association Website
- Built by Milestone Community Builders
Listing and Financial Details
- Assessor Parcel Number 16216 Travesia Way
- 2% Total Tax Rate
Ownership History
Purchase Details
Home Financials for this Owner
Home Financials are based on the most recent Mortgage that was taken out on this home.Purchase Details
Home Financials for this Owner
Home Financials are based on the most recent Mortgage that was taken out on this home.Similar Homes in the area
Home Values in the Area
Average Home Value in this Area
Purchase History
| Date | Type | Sale Price | Title Company |
|---|---|---|---|
| Vendors Lien | -- | Reliant Title Agency | |
| Special Warranty Deed | -- | Graystone Title |
Mortgage History
| Date | Status | Loan Amount | Loan Type |
|---|---|---|---|
| Open | $162,600 | New Conventional | |
| Previous Owner | $186,700 | New Conventional |
Property History
| Date | Event | Price | Change | Sq Ft Price |
|---|---|---|---|---|
| 08/26/2025 08/26/25 | Pending | -- | -- | -- |
| 08/06/2025 08/06/25 | Price Changed | $369,000 | -2.6% | $218 / Sq Ft |
| 08/01/2025 08/01/25 | Price Changed | $379,000 | -0.3% | $224 / Sq Ft |
| 07/18/2025 07/18/25 | For Sale | $379,999 | +38.2% | $225 / Sq Ft |
| 11/30/2018 11/30/18 | Sold | -- | -- | -- |
| 10/31/2018 10/31/18 | Pending | -- | -- | -- |
| 10/25/2018 10/25/18 | Price Changed | $274,999 | -1.0% | $163 / Sq Ft |
| 10/05/2018 10/05/18 | Price Changed | $277,700 | -0.6% | $164 / Sq Ft |
| 09/06/2018 09/06/18 | Price Changed | $279,300 | -0.2% | $165 / Sq Ft |
| 09/01/2018 09/01/18 | For Sale | $279,999 | 0.0% | $165 / Sq Ft |
| 08/28/2018 08/28/18 | Pending | -- | -- | -- |
| 07/31/2018 07/31/18 | For Sale | $279,999 | +11.4% | $165 / Sq Ft |
| 03/10/2014 03/10/14 | Sold | -- | -- | -- |
| 02/18/2014 02/18/14 | Pending | -- | -- | -- |
| 09/18/2013 09/18/13 | For Sale | $251,380 | -- | $154 / Sq Ft |
Tax History Compared to Growth
Tax History
| Year | Tax Paid | Tax Assessment Tax Assessment Total Assessment is a certain percentage of the fair market value that is determined by local assessors to be the total taxable value of land and additions on the property. | Land | Improvement |
|---|---|---|---|---|
| 2025 | $5,254 | $356,907 | $75,000 | $281,907 |
| 2023 | $5,254 | $376,068 | $0 | $0 |
| 2022 | $5,753 | $341,880 | $0 | $0 |
| 2021 | $5,727 | $310,800 | $75,000 | $235,800 |
| 2020 | $5,208 | $271,996 | $75,000 | $196,996 |
| 2018 | $5,315 | $268,179 | $75,000 | $193,179 |
| 2017 | $5,081 | $250,421 | $40,000 | $210,421 |
| 2016 | $5,011 | $247,009 | $40,000 | $212,615 |
| 2015 | $4,138 | $224,554 | $40,000 | $184,554 |
| 2014 | $4,138 | $195,871 | $40,000 | $155,871 |
Agents Affiliated with this Home
-
Michelle Perez

Seller's Agent in 2025
Michelle Perez
Austin Executive Homes
(512) 751-1194
4 in this area
70 Total Sales
-
Wesley Humphrey

Seller's Agent in 2018
Wesley Humphrey
Goodness Realty LLC
(512) 775-9123
45 Total Sales
-
Autumn Lapaglia

Seller's Agent in 2014
Autumn Lapaglia
Legacy Austin Realty
(512) 468-0241
1,251 Total Sales
-
Sheri Davis

Buyer's Agent in 2014
Sheri Davis
Coldwell Banker Realty
(512) 413-1280
24 Total Sales
Map
Source: Unlock MLS (Austin Board of REALTORS®)
MLS Number: 8273680
APN: 817123
- 16300 Travesia Way
- 16304 Travesia Way
- 16016 Travesia Way
- 3800 Bristol Motor Pass
- 16011 Serene Fleming Trace
- 16503 Hillside Dr
- 3432 Rooba St
- 3605 Talladega Trace
- 3025 Lions Tail St
- 3621 Roller Crossing
- 3304 Beryl Woods Ln
- 3600 Texas Topaz Dr
- 3825 Mocha Trail
- 4125 Licorice Ln
- 3528 Ruby Red Dr
- 15433 Ozone Place
- 3003 Salvidar Bend
- 15413 Ozone Place
- 3304 Kissman Dr
- 2804 Mary Elizabeth Dr
