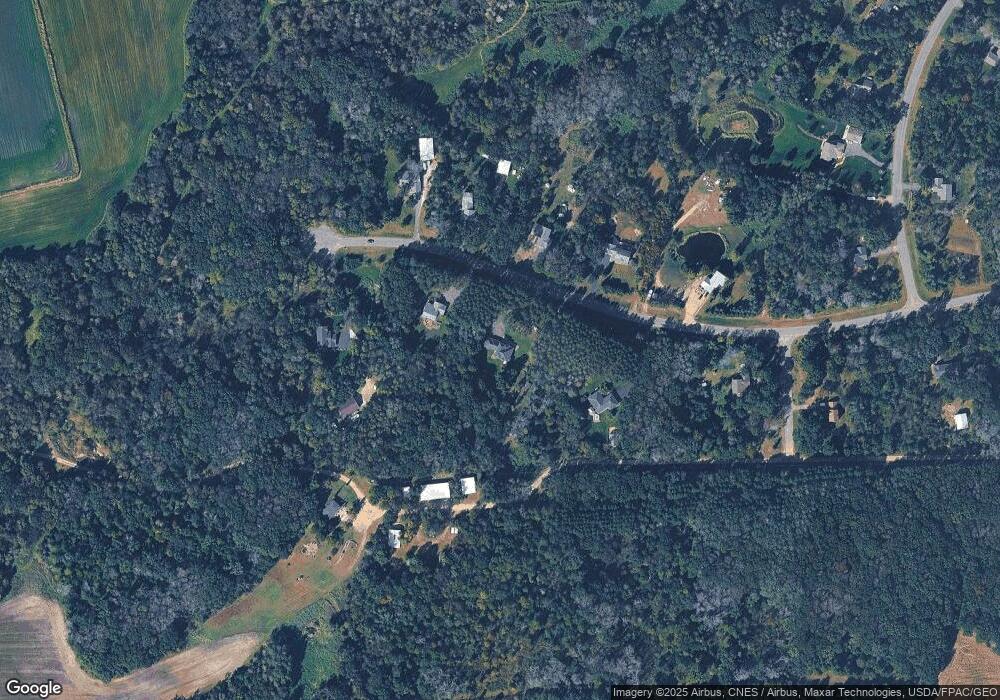16217 70th St Becker, MN 55308
Estimated Value: $488,000 - $529,000
4
Beds
3
Baths
3,165
Sq Ft
$158/Sq Ft
Est. Value
About This Home
This home is located at 16217 70th St, Becker, MN 55308 and is currently estimated at $501,241, approximately $158 per square foot. 16217 70th St is a home located in Sherburne County with nearby schools including Becker Primary School, Becker Intermediate Elementary School, and Becker Middle School.
Ownership History
Date
Name
Owned For
Owner Type
Purchase Details
Closed on
Jul 8, 2022
Sold by
Ludgate Stephen
Bought by
Olding Matthew and Olding Kristin
Current Estimated Value
Home Financials for this Owner
Home Financials are based on the most recent Mortgage that was taken out on this home.
Original Mortgage
$344,000
Outstanding Balance
$326,350
Interest Rate
5.1%
Mortgage Type
New Conventional
Estimated Equity
$174,891
Purchase Details
Closed on
Apr 3, 1998
Sold by
Novak Construction Inc
Bought by
Ludgate Stephen M and Ludgate Gloria A
Purchase Details
Closed on
Jan 29, 1998
Sold by
Oak Wood Estates Inc
Bought by
Novak Construction Inc
Create a Home Valuation Report for This Property
The Home Valuation Report is an in-depth analysis detailing your home's value as well as a comparison with similar homes in the area
Home Values in the Area
Average Home Value in this Area
Purchase History
| Date | Buyer | Sale Price | Title Company |
|---|---|---|---|
| Olding Matthew | $430,000 | -- | |
| Ludgate Stephen M | $170,500 | -- | |
| Novak Construction Inc | $28,900 | -- |
Source: Public Records
Mortgage History
| Date | Status | Borrower | Loan Amount |
|---|---|---|---|
| Open | Olding Matthew | $344,000 |
Source: Public Records
Tax History Compared to Growth
Tax History
| Year | Tax Paid | Tax Assessment Tax Assessment Total Assessment is a certain percentage of the fair market value that is determined by local assessors to be the total taxable value of land and additions on the property. | Land | Improvement |
|---|---|---|---|---|
| 2025 | $4,888 | $483,500 | $148,100 | $335,400 |
| 2024 | $4,692 | $483,600 | $152,900 | $330,700 |
| 2023 | $4,414 | $483,600 | $152,900 | $330,700 |
| 2022 | $4,032 | $452,500 | $128,900 | $323,600 |
| 2020 | $3,924 | $344,400 | $69,500 | $274,900 |
| 2019 | $3,740 | $336,400 | $64,900 | $271,500 |
| 2018 | $3,560 | $327,900 | $62,300 | $265,600 |
| 2017 | $3,414 | $308,300 | $56,800 | $251,500 |
| 2016 | $3,466 | $289,800 | $52,500 | $237,300 |
| 2015 | $2,942 | $276,800 | $46,600 | $230,200 |
| 2014 | $2,910 | $258,000 | $38,100 | $219,900 |
| 2013 | -- | $241,500 | $35,000 | $206,500 |
Source: Public Records
Map
Nearby Homes
- Lot 7 151st Ave SE
- Lot 2 151st Ave SE
- Lot 5 151st Ave SE
- Lot 6 151st Ave SE
- Lot 8 151st Ave SE
- Lot 1 151st Ave SE
- Lot 3 151st Ave SE
- Lot 9 151st Ave SE
- Lot 4 151st Ave SE
- 15212 63rd St SE
- Parcel A 19.84AC 87th St SE
- 13476 91st St SE
- TBDx 165th Ave SE
- 16819 102nd St SE
- 9466 191st Ave SE
- 13502 Johnson St
- 13294 Jackson St
- 13306 Ivy St
- 14580 30th St
- 11492 37th Ave SE
