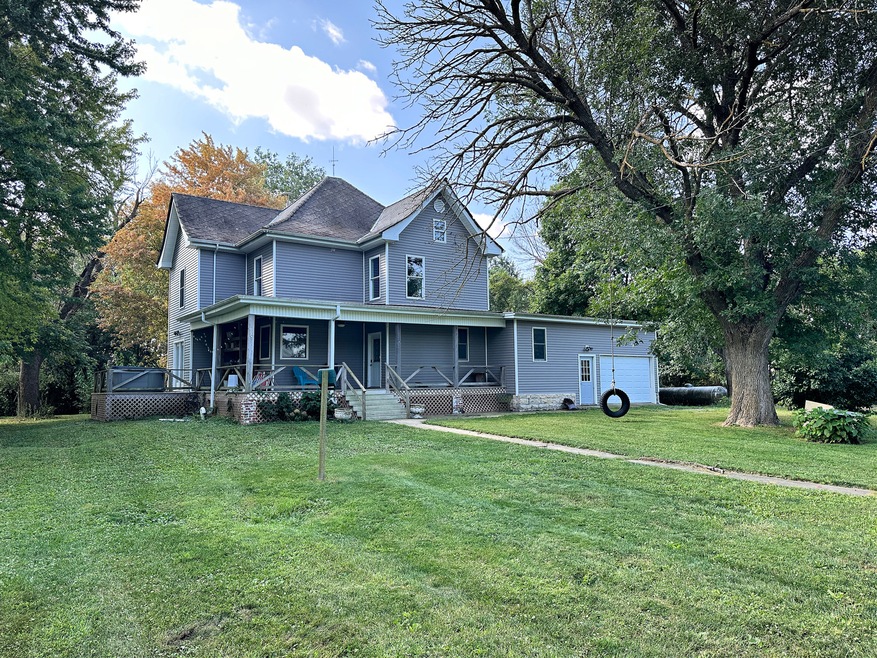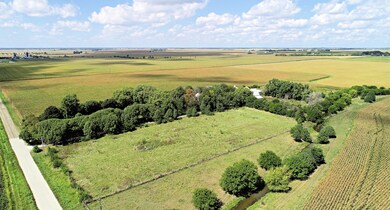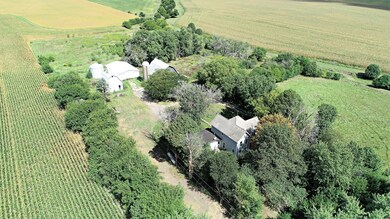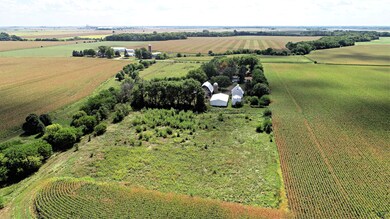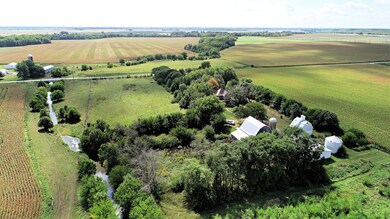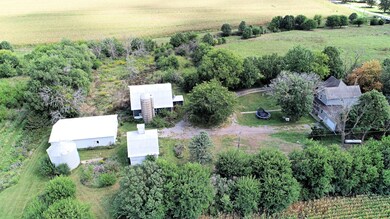
16217 E 2200 North Rd Pontiac, IL 61764
Estimated Value: $373,000 - $409,458
Highlights
- Horses Allowed On Property
- 10 Acre Lot
- Deck
- Spa
- Mature Trees
- Creek On Lot
About This Home
As of January 2024Country living at its finest at this 2 story, 3 bedroom, 2 full bathroom home situated on 10 acres and featuring multiple outbuildings. You are first greeted by an abundance of mature trees while you make your way to the home. Once at the home, you find a spacious covered wrap-around porch. From there, you are welcomed in by a large foyer leading to the well designed and updated kitchen, which brings a welcoming and fresh feel to the home while maintaining the rustic country charm. The kitchen showcases a large island, granite countertops, stainless steel appliances, mosaic glass backsplash, and maple cabinets. Leading from the kitchen is the spacious dining room with large windows allowing an abundance of natural light and french doors to the deck. Next is the family room with large windows for the beautiful views and natural lighting. Rounding out the main level is a laundry room and a full bathroom with a walk-in shower. On the 2nd story, you find 3 spacious bedrooms and a large full bathroom with a marble tile floor. The walk up attic is ready to be completed to your liking. The home features original woodwork and doors, new and refinished hardwood floors, an abundance of storage, a full basement, and a 1.5 car attached garage. Also situated on the 10 acre property is a 40' x 33' barn with a loft and an attached 12' x 12' milk house, 36' x 54' Morton building with a concrete floor and 12' ceilings, a 22' x 26' corn crib, a silo, a grain bin, a creek, and ample yard and pasture ground. Key updates to the home include all new windows in 2014, new gutters in 2015, dishwasher and washer in 2020, and a new well pump in 2022. Located just a few minutes from I-55 & Pontiac, this home gives you a rural setting while being near many amenities. Come see for yourself all the charm this home and property hold!
Home Details
Home Type
- Single Family
Est. Annual Taxes
- $6,648
Year Built
- Built in 1895
Lot Details
- 10 Acre Lot
- Lot Dimensions are 407 x 1070
- Paved or Partially Paved Lot
- Mature Trees
Parking
- 1.5 Car Attached Garage
- Garage ceiling height seven feet or more
- Garage Transmitter
- Garage Door Opener
- Gravel Driveway
- Parking Included in Price
Home Design
- Stone Foundation
- Slate Roof
- Vinyl Siding
Interior Spaces
- 2,267 Sq Ft Home
- 2-Story Property
- Entrance Foyer
- Family Room
- Living Room
- Formal Dining Room
- Wood Flooring
- Unfinished Basement
- Basement Fills Entire Space Under The House
Kitchen
- Range
- Microwave
- Dishwasher
- Stainless Steel Appliances
Bedrooms and Bathrooms
- 3 Bedrooms
- 3 Potential Bedrooms
- Bathroom on Main Level
- 2 Full Bathrooms
Laundry
- Laundry Room
- Laundry on main level
- Dryer
- Washer
Outdoor Features
- Spa
- Creek On Lot
- Deck
- Outbuilding
Schools
- Pontiac High School
Farming
- Corn Crib Barn
- Grain Storage
- Pasture
Horse Facilities and Amenities
- Horses Allowed On Property
Utilities
- Forced Air Heating and Cooling System
- Heating System Uses Propane
- 200+ Amp Service
- Well
- Water Softener Leased
- Private or Community Septic Tank
Listing and Financial Details
- Homeowner Tax Exemptions
Ownership History
Purchase Details
Home Financials for this Owner
Home Financials are based on the most recent Mortgage that was taken out on this home.Purchase Details
Home Financials for this Owner
Home Financials are based on the most recent Mortgage that was taken out on this home.Purchase Details
Home Financials for this Owner
Home Financials are based on the most recent Mortgage that was taken out on this home.Similar Homes in Pontiac, IL
Home Values in the Area
Average Home Value in this Area
Purchase History
| Date | Buyer | Sale Price | Title Company |
|---|---|---|---|
| Bitner Zachary | $280,000 | None Available | |
| Prokopec David | $250,000 | -- | |
| Tucker Charles | $125,000 | -- |
Mortgage History
| Date | Status | Borrower | Loan Amount |
|---|---|---|---|
| Open | Bitner Zachary | $224,000 | |
| Closed | Tucker Charles L | $104,925 | |
| Closed | Tucker Charles | $114,525 |
Property History
| Date | Event | Price | Change | Sq Ft Price |
|---|---|---|---|---|
| 01/17/2024 01/17/24 | Sold | $380,000 | -2.3% | $168 / Sq Ft |
| 12/11/2023 12/11/23 | Pending | -- | -- | -- |
| 12/05/2023 12/05/23 | Price Changed | $389,000 | 0.0% | $172 / Sq Ft |
| 12/05/2023 12/05/23 | For Sale | $389,000 | -2.5% | $172 / Sq Ft |
| 11/07/2023 11/07/23 | Pending | -- | -- | -- |
| 09/27/2023 09/27/23 | For Sale | $399,000 | +42.5% | $176 / Sq Ft |
| 10/16/2020 10/16/20 | Sold | $280,000 | +1.8% | $124 / Sq Ft |
| 08/27/2020 08/27/20 | Pending | -- | -- | -- |
| 08/26/2020 08/26/20 | For Sale | $275,000 | +10.0% | $121 / Sq Ft |
| 01/27/2015 01/27/15 | Sold | $250,000 | -20.6% | $110 / Sq Ft |
| 01/09/2015 01/09/15 | Pending | -- | -- | -- |
| 06/24/2014 06/24/14 | For Sale | $314,900 | -- | $139 / Sq Ft |
Tax History Compared to Growth
Tax History
| Year | Tax Paid | Tax Assessment Tax Assessment Total Assessment is a certain percentage of the fair market value that is determined by local assessors to be the total taxable value of land and additions on the property. | Land | Improvement |
|---|---|---|---|---|
| 2023 | $7,022 | $93,797 | $11,240 | $82,557 |
| 2022 | $6,648 | $85,084 | $10,714 | $74,370 |
| 2021 | $6,309 | $80,054 | $10,014 | $70,040 |
| 2020 | $6,208 | $76,988 | $9,550 | $67,438 |
| 2019 | $6,326 | $76,875 | $9,437 | $67,438 |
| 2018 | $4,967 | $61,357 | $8,932 | $52,425 |
| 2017 | $4,782 | $59,029 | $8,528 | $50,501 |
| 2016 | $4,587 | $56,797 | $8,146 | $48,651 |
| 2015 | $3,725 | $58,956 | $8,377 | $50,579 |
| 2013 | $3,976 | $51,326 | $11,748 | $39,578 |
Agents Affiliated with this Home
-
Patrick Chismarick

Seller's Agent in 2024
Patrick Chismarick
Chismarick Realty, LLC
(815) 257-2076
150 Total Sales
-
Blair Soto

Buyer's Agent in 2024
Blair Soto
eXp Realty, LLC
(815) 693-0776
101 Total Sales
-
Kasey Strachan

Seller's Agent in 2020
Kasey Strachan
Joan Bullard Realty, Inc.
(815) 252-1602
58 Total Sales
-
Diane Lambert

Buyer's Agent in 2020
Diane Lambert
Coldwell Banker Real Estate Group
(815) 509-0657
75 Total Sales
-

Seller's Agent in 2015
Gina Manker
LCBR Conversion Office
(815) 842-4123
-
Terrance Sullivan
T
Buyer's Agent in 2015
Terrance Sullivan
Lyons Sullivan Realty Inc
(815) 674-6299
67 Total Sales
Map
Source: Midwest Real Estate Data (MRED)
MLS Number: 11893270
APN: 09-09-26-300-004
- 1400 N Ann St
- 101 Park Estate Ave
- 109 Park Estate Ave
- 134 American Ave
- 117 Park Estate Ave
- 118 Park Estate Ave
- 409 E Elmwood St
- 322 W Grant Ave
- 617 W Grant Ave
- 706 N Illini Ave
- 765 N Main St
- 617 W Sherman Ave
- 403 W Prairie St
- 901 E Livingston St
- 606 N Ladd St
- 219 E Howard St
- 205 E Howard St
- 209 Wren Dr
- 510 E Washington St
- 819 E Water St
- 16217 E 2200 North Rd
- 16217 E 2200 North Rd
- 16324 E 2200 North Rd
- 21947 N 1575 East Rd
- 21947 N 1575 East Rd
- 16352 E 2125 North Rd
- 16352 E 2125 North Rd
- 22400 N 1700 East Rd
- 17602 1710 Rd E
- 14 Rapp Ct
- 21743 N 1710 East Rd
- 8 Rapp Ct
- Lot 5 Rapp Court Whispering Oaks
- Lot 6 Rapp Court Whispering Oaks
- Lot 4 Rapp Court Whispering Oaks
- Lot 3 Rapp Court Whispering Oaks
- Lot 13 Rapp Court Whispering Oaks
- Lot 10 Rapp Court Whispering Oaks
- Lot 9 Rapp Court Whispering Oaks
- Lot 7 Rapp Court Whispering Oaks
