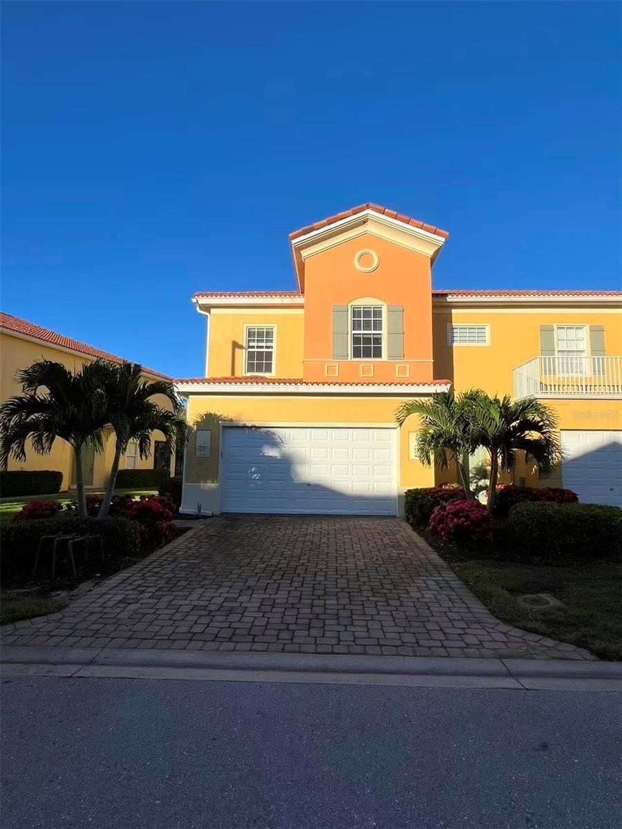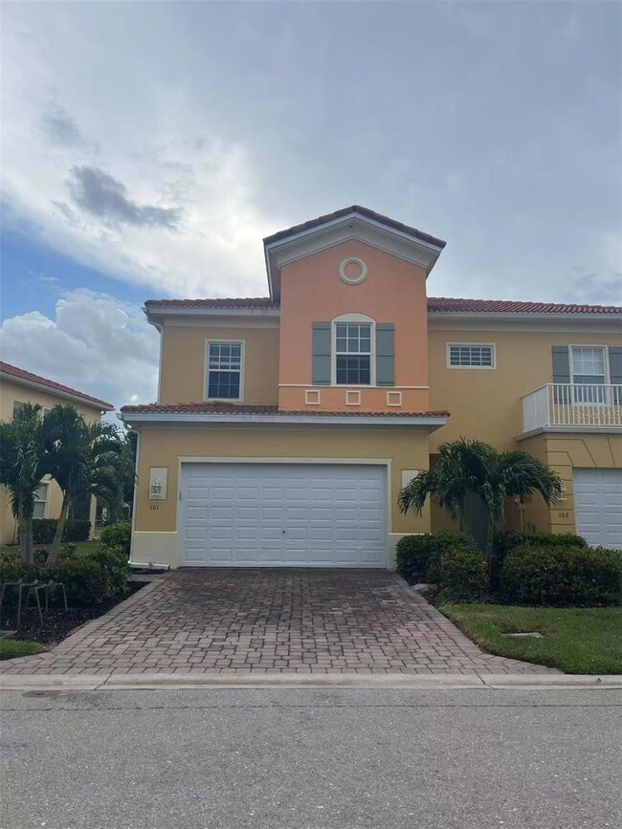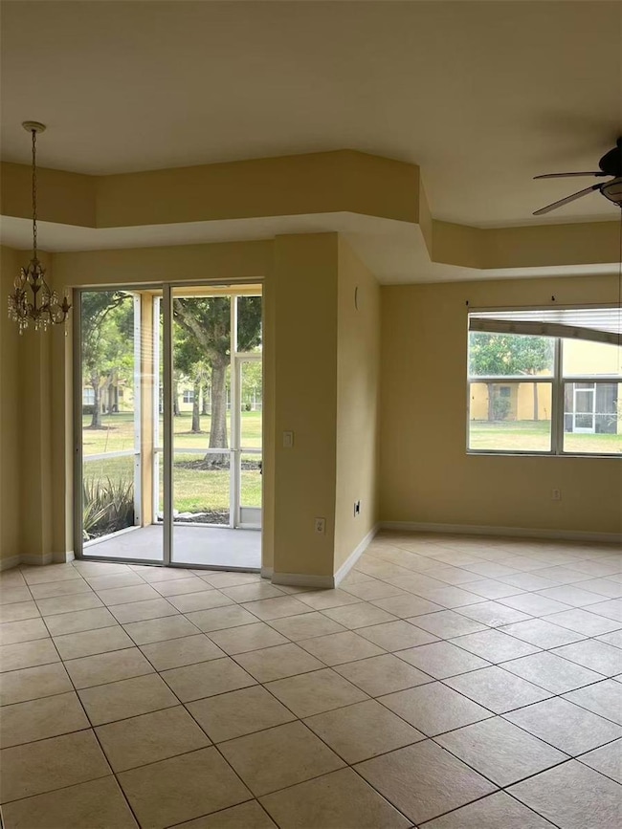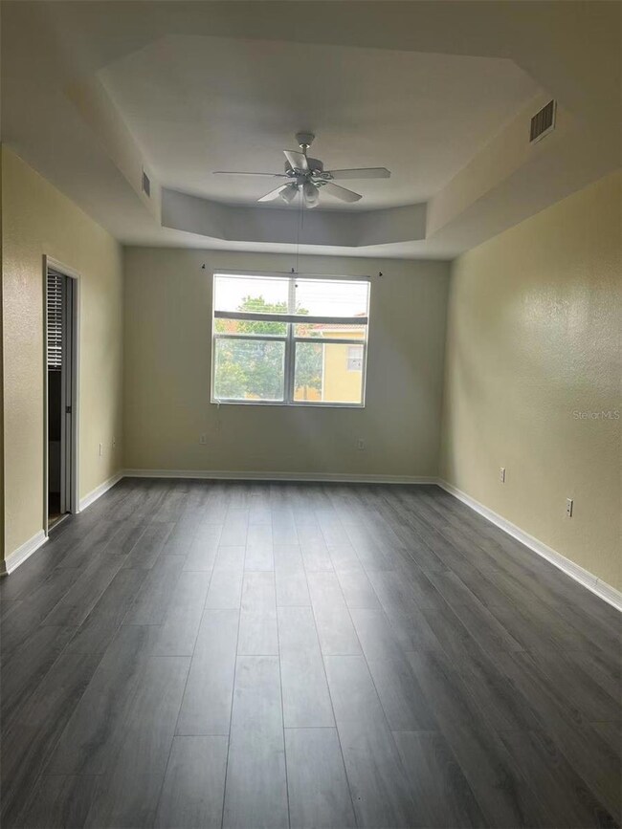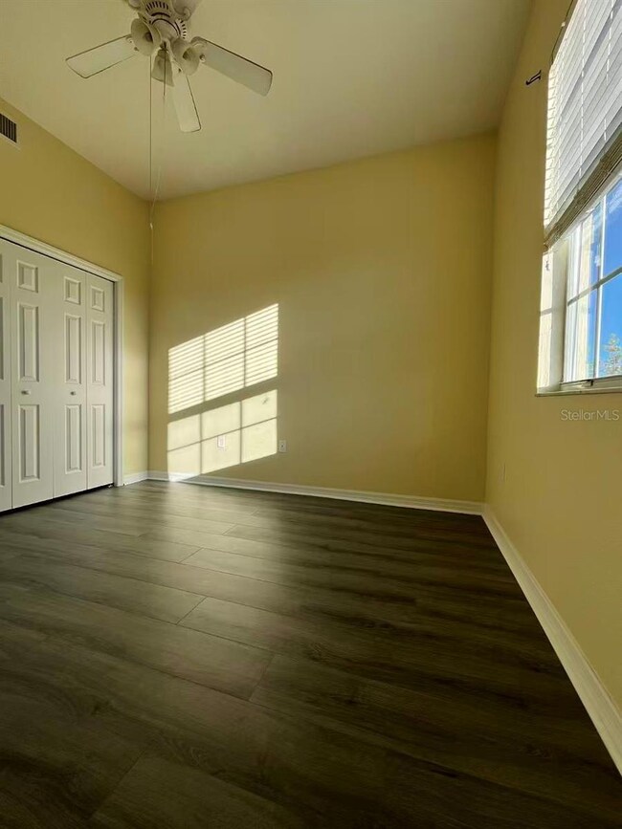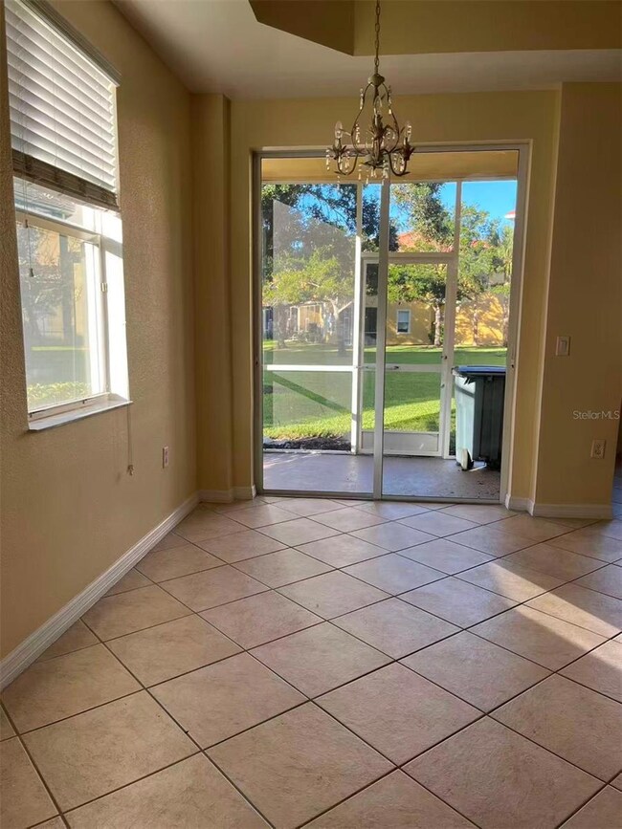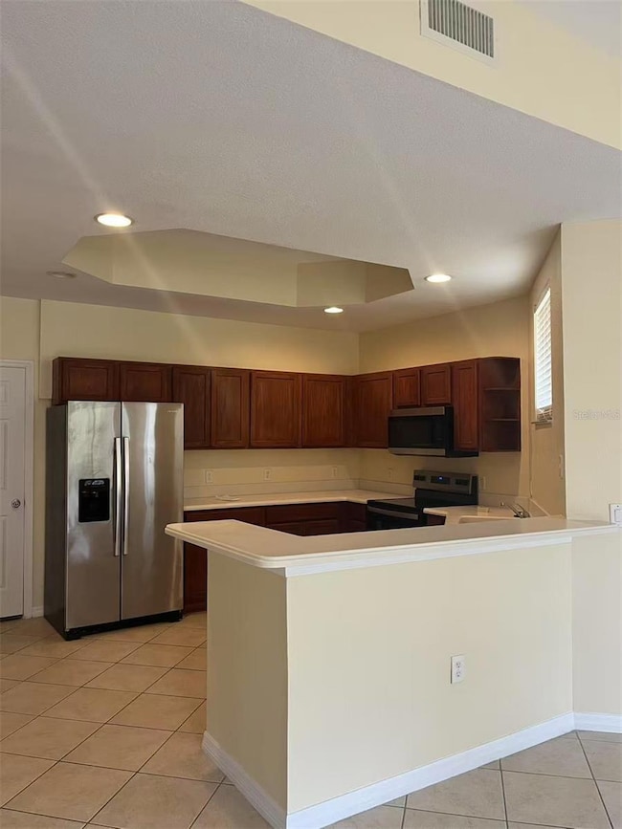16217 Via Solera Cir Unit 101 Fort Myers, FL 33908
Harlem Heights NeighborhoodHighlights
- Clubhouse
- High Ceiling
- Balcony
- Fort Myers High School Rated A
- Community Pool
- Hurricane or Storm Shutters
About This Home
Beautiful and spacious 3-bedroom, 2.5-bath, two-story townhouse located in the gated community of Sail Harbour. This unit features an open floor plan, including a bright living and dining area, a modern kitchen with solid surface countertops, and ample storage space. The upstairs features a large master suite with a walk-in closet, dual sinks, a soaking tub, and a separate shower. Enjoy a private screened lanai and an attached two-car garage. Sail Harbour offers a resort-style community pool and is conveniently located near HealthPark Hospital, shopping, dining, and the beaches of Fort Myers. Available for immediate occupancy!
Listing Agent
CENTURY 21 COASTAL ALLIANCE Brokerage Phone: 727-771-8880 License #3581069 Listed on: 10/15/2025

Townhouse Details
Home Type
- Townhome
Est. Annual Taxes
- $4,675
Year Built
- Built in 2007
Lot Details
- 2,222 Sq Ft Lot
- Southeast Facing Home
- Irrigation Equipment
Parking
- 2 Car Attached Garage
Home Design
- Bi-Level Home
Interior Spaces
- 1,928 Sq Ft Home
- Coffered Ceiling
- High Ceiling
- Ceiling Fan
- Combination Dining and Living Room
Kitchen
- Range
- Microwave
- Dishwasher
- Disposal
Flooring
- Laminate
- Ceramic Tile
Bedrooms and Bathrooms
- 3 Bedrooms
- Primary Bedroom Upstairs
- Walk-In Closet
Laundry
- Laundry in unit
- Dryer
- Washer
Home Security
Outdoor Features
- Balcony
- Exterior Lighting
Location
- Flood Zone Lot
Schools
- Heights Elementary School
- Lexington Middle School
- Cypress Lake High School
Utilities
- Central Heating and Cooling System
- High Speed Internet
- Cable TV Available
Listing and Financial Details
- Residential Lease
- Security Deposit $3,000
- Property Available on 10/15/25
- The owner pays for cable TV, grounds care, internet, pool maintenance, sewer, trash collection
- 12-Month Minimum Lease Term
- $150 Application Fee
- 1 to 2-Year Minimum Lease Term
- Assessor Parcel Number 04-46-24-17-00072.0010
Community Details
Overview
- Property has a Home Owners Association
- Sisi Rodriguez Association, Phone Number (239) 362-3091
- Sail Harbour/Healthpark Subdivision
Amenities
- Clubhouse
Recreation
- Community Pool
Pet Policy
- No Pets Allowed
Security
- Security Guard
- Hurricane or Storm Shutters
Map
Source: Stellar MLS
MLS Number: TB8438255
APN: 04-46-24-17-00072.0010
- 16198 Via Solera Cir Unit 102
- 16179 Via Solera Cir Unit 104
- 9819 Catena Way Unit 105
- 9820 Healthpark Cir Unit 101
- 9807 Solera Cove Pointe Unit 103
- 16114 Via Solera Cir Unit 106
- 9811 Bodego Way Unit 104
- 9760 Mirada Blvd
- 15556 Pascolo Ln
- 9481 Ruscello Ct
- 9778 Mirada Blvd
- 9453 Montebello Way Unit 103
- 9453 Montebello Way Unit 104
- 15850 Portofino Springs Blvd Unit 104
- 9010 Gladiolus Preserve Cir
- 15831 Portofino Springs Blvd Unit 101
- 15489 Laguna Hills Dr
- 9440 Sardinia Way Unit 105
- 9049 Gladiolus Preserve Cir
- 9795 Gladiolus Bulb Loop
- 16217 Via Solera Cir Unit 105
- 9817 Cristalino View Way Unit 103
- 16220 Via Solera Cir Unit 103
- 16198 Via Solera Cir Unit 102
- 16228 Via Solera Cir
- 16236 Via Solera Cir Unit 104
- 9832 Cristalino View Way Unit 101
- 16243 Via Solera Cir Unit 102
- 9807 Solera Cove Pointe Unit 103
- 16141 Via Solera Cir Unit 101
- 9808 Solera Cove Pointe Unit 102
- 16130 Via Solera Cir Unit 103
- 9800 Quinta Artesa Way
- 9814 Quinta Artesa Way Unit 102
- 9809 Boraso Way Unit 104
- 9803 Bodego Way Unit 104
- 16073 Via Solera Cir
- 15550 Pascolo Ln
- 15560 Laguna Hills Dr
- 9019 Gladiolus Preserve Cir
