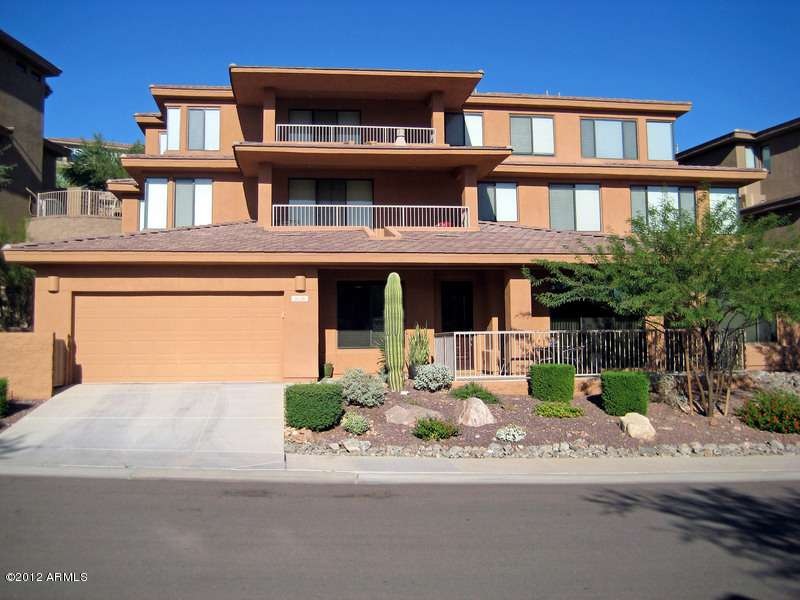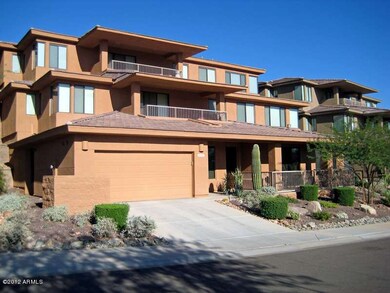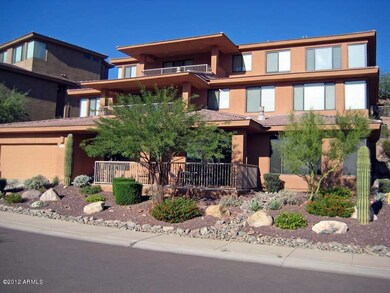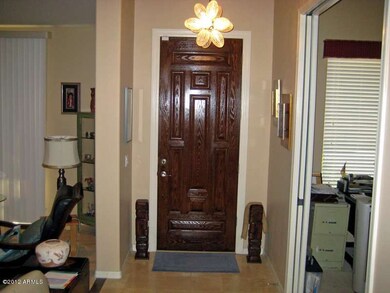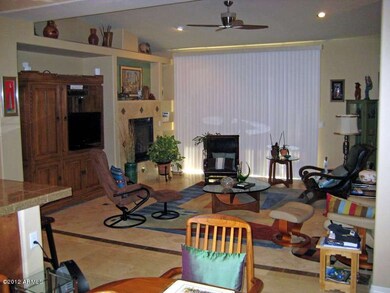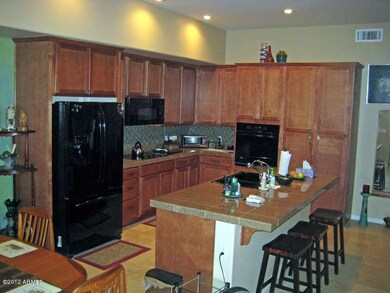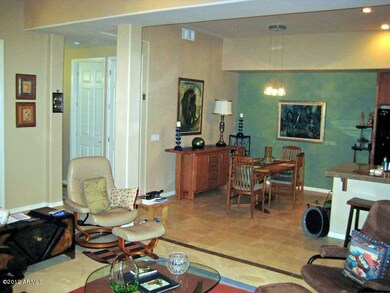
16218 E Links Dr Unit 82 Fountain Hills, AZ 85268
Estimated Value: $645,000 - $680,000
Highlights
- Golf Course Community
- Fitness Center
- Gated Community
- Fountain Hills Middle School Rated A-
- Heated Spa
- City Lights View
About This Home
As of August 2013Priced to Sell! Great opportunity to own in prestigious Balera at Firerock. An upscale Fountain Hills community, boasting a premier location, with absolutely stunning views. Priced to sell! This incredible property shows better than new. Substantial upgrades. Premium water filtration system. Custom travertine with marble inlay. 3M widow film on all windows (Can be removed for a brighter presentation) Epoxy garage coating. Beautiful window treatments. Sunscreens. The list goes on...Absolutely move in ready. Beautiful pool area with spa. Fitness center. Don't miss this one!
Last Agent to Sell the Property
Al Miller
HomeSmart License #SA543742000 Listed on: 10/10/2012
Townhouse Details
Home Type
- Townhome
Est. Annual Taxes
- $1,418
Year Built
- Built in 2006
Lot Details
- 129 Sq Ft Lot
- No Common Walls
- Private Streets
- Desert faces the front and back of the property
- Wrought Iron Fence
- Front Yard Sprinklers
HOA Fees
- $93 Monthly HOA Fees
Parking
- 2 Car Garage
- Garage Door Opener
Property Views
- City Lights
- Mountain
Home Design
- Contemporary Architecture
- Wood Frame Construction
- Tile Roof
- Built-Up Roof
- Stucco
Interior Spaces
- 1,878 Sq Ft Home
- 1-Story Property
- Vaulted Ceiling
- Ceiling Fan
- Gas Fireplace
- Family Room with Fireplace
Kitchen
- Breakfast Bar
- Built-In Microwave
- Dishwasher
- Kitchen Island
- Granite Countertops
Flooring
- Carpet
- Tile
Bedrooms and Bathrooms
- 2 Bedrooms
- Walk-In Closet
- Primary Bathroom is a Full Bathroom
- 2 Bathrooms
- Dual Vanity Sinks in Primary Bathroom
- Bathtub With Separate Shower Stall
Laundry
- Laundry in unit
- Dryer
- Washer
Home Security
Pool
- Heated Spa
- Heated Pool
Schools
- Fountain Hills High Elementary And Middle School
- Fountain Hills High School
Utilities
- Refrigerated Cooling System
- Heating Available
- Water Filtration System
- High Speed Internet
- Cable TV Available
Additional Features
- No Interior Steps
- Covered patio or porch
Listing and Financial Details
- Tax Lot 82
- Assessor Parcel Number 176-11-543
Community Details
Overview
- Golden Valley Proper Association, Phone Number (602) 294-0999
- Ccmc Association
- Built by Custom
- Balera At Firerock Subdivision
Recreation
- Golf Course Community
- Fitness Center
- Heated Community Pool
- Community Spa
- Bike Trail
Security
- Gated Community
- Fire Sprinkler System
Ownership History
Purchase Details
Purchase Details
Home Financials for this Owner
Home Financials are based on the most recent Mortgage that was taken out on this home.Purchase Details
Purchase Details
Purchase Details
Purchase Details
Home Financials for this Owner
Home Financials are based on the most recent Mortgage that was taken out on this home.Purchase Details
Home Financials for this Owner
Home Financials are based on the most recent Mortgage that was taken out on this home.Similar Homes in Fountain Hills, AZ
Home Values in the Area
Average Home Value in this Area
Purchase History
| Date | Buyer | Sale Price | Title Company |
|---|---|---|---|
| Lucchesi Family Living Trust | -- | None Available | |
| Lucchesi Anthony | $300,000 | First American Title Insuran | |
| Deleon Garth | -- | None Available | |
| Deleon Garth | $242,000 | Lsi Title Agency | |
| Indymac Federal Bank Fsb | $373,500 | None Available | |
| Vogel Yunsok | $470,000 | Security Title Agency Inc | |
| Teig Joel S | $325,514 | Security Title Agency Inc | |
| Sydney Firerock Properties Llc | -- | Security Title Agency Inc |
Mortgage History
| Date | Status | Borrower | Loan Amount |
|---|---|---|---|
| Open | Lucchesi Anthony | $75,000 | |
| Previous Owner | Vogel Yunsok | $73,500 | |
| Previous Owner | Vogel Yunsok | $376,000 | |
| Closed | Vogel Yunsok | $47,000 |
Property History
| Date | Event | Price | Change | Sq Ft Price |
|---|---|---|---|---|
| 08/07/2013 08/07/13 | Sold | $300,000 | -2.9% | $160 / Sq Ft |
| 06/19/2013 06/19/13 | Pending | -- | -- | -- |
| 03/19/2013 03/19/13 | Price Changed | $309,000 | -3.1% | $165 / Sq Ft |
| 01/29/2013 01/29/13 | Price Changed | $319,000 | -1.5% | $170 / Sq Ft |
| 11/19/2012 11/19/12 | Price Changed | $324,000 | -1.8% | $173 / Sq Ft |
| 10/31/2012 10/31/12 | Price Changed | $330,000 | -2.7% | $176 / Sq Ft |
| 10/24/2012 10/24/12 | Price Changed | $339,000 | -2.9% | $181 / Sq Ft |
| 10/09/2012 10/09/12 | For Sale | $349,000 | -- | $186 / Sq Ft |
Tax History Compared to Growth
Tax History
| Year | Tax Paid | Tax Assessment Tax Assessment Total Assessment is a certain percentage of the fair market value that is determined by local assessors to be the total taxable value of land and additions on the property. | Land | Improvement |
|---|---|---|---|---|
| 2025 | $2,135 | $35,652 | -- | -- |
| 2024 | $1,973 | $33,954 | -- | -- |
| 2023 | $1,973 | $43,670 | $8,730 | $34,940 |
| 2022 | $1,931 | $35,850 | $7,170 | $28,680 |
| 2021 | $2,099 | $33,980 | $6,790 | $27,190 |
| 2020 | $2,059 | $32,720 | $6,540 | $26,180 |
| 2019 | $2,095 | $32,260 | $6,450 | $25,810 |
| 2018 | $2,087 | $32,580 | $6,510 | $26,070 |
| 2017 | $2,009 | $29,950 | $5,990 | $23,960 |
| 2016 | $1,770 | $30,020 | $6,000 | $24,020 |
| 2015 | $1,840 | $26,170 | $5,230 | $20,940 |
Agents Affiliated with this Home
-
A
Seller's Agent in 2013
Al Miller
HomeSmart
-
Karen Picarello

Buyer's Agent in 2013
Karen Picarello
RE/MAX
(602) 767-0689
4 in this area
91 Total Sales
Map
Source: Arizona Regional Multiple Listing Service (ARMLS)
MLS Number: 4832115
APN: 176-11-543
- 16210 E Links Dr Unit 85
- 16255 E Ridgeline Dr Unit 93
- 16248 E Ridgeline Dr Unit 42
- 16219 E Ridgeline Dr Unit 30
- 16336 E Ridgeline Dr Unit 55
- 16341 E Links Dr
- 16349 E Links Dr Unit 2
- 16104 E Shooting Star Trail Unit 16
- 16076 E Ridgestone Dr
- 16064 E Ridgestone Dr
- 16117 E Shooting Star Trail
- 9817 N Rock Ridge Trail Unit 2
- 16507 E Trevino Dr
- 16334 E Keota Dr Unit 20
- 16439 E Nicklaus Dr
- 16015 E Trevino Dr Unit 17
- 16008 E Trevino Dr
- 16140 E Keota Dr
- 9815 N Copper Ridge Trail
- 16003 E Venetian Ln Unit 46
- 16218 E Links Dr Unit 82
- 16229 E Lombard Place Unit 81
- 16233 E Lombard Place Unit 80
- 16225 E Lombard Place Unit 83
- 16226 E Links Dr Unit 79
- 16206 E Lombard Place Unit 28
- 16237 E Lombard Place Unit 78
- 16221 E Lombard Place Unit 84
- 16227 E Links Dr Unit 20
- 16241 E Terrace Ln Unit 77
- 16223 E Links Dr Unit 21
- 16231 E Links Dr Unit 19
- 16219 E Links Dr Unit 22
- 16215 E Links Dr Unit 23
- 16235 E Links Dr Unit 18
- 16239 E Links Dr Unit 17
- 16312 E Lombard Place Unit 94
- 16211 E Links Dr Unit 24
- 16304 E Lombard Place Unit 89
- 16251 E Ridgeline Dr Unit 92
