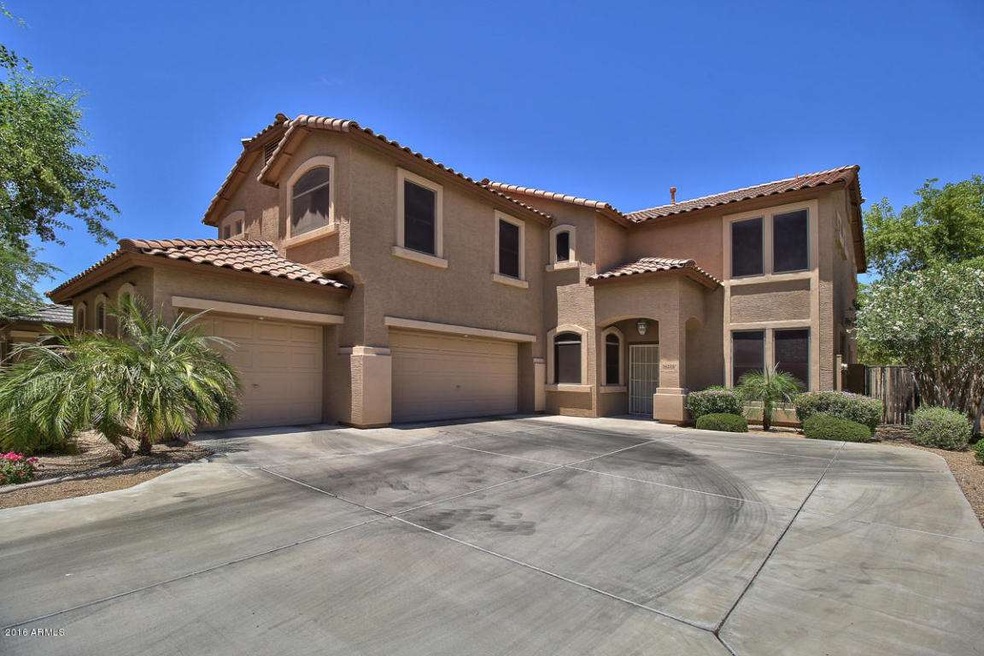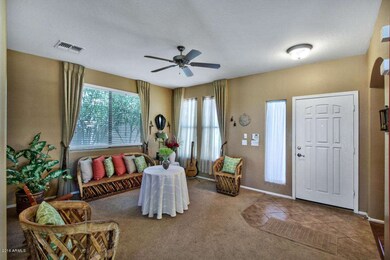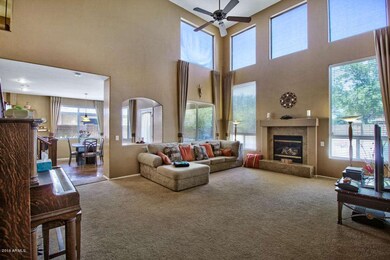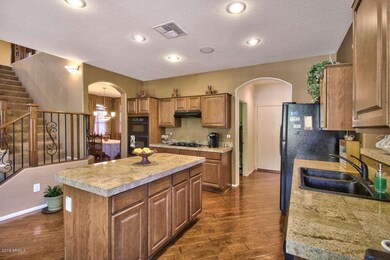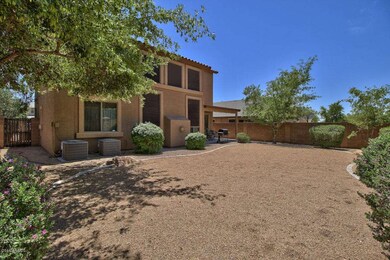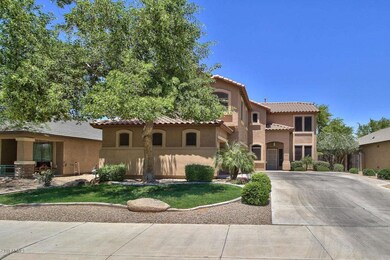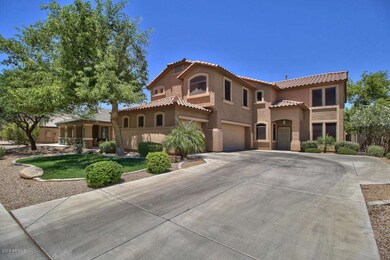
16218 W Gibson Ln Goodyear, AZ 85338
Estrella Vista NeighborhoodHighlights
- Contemporary Architecture
- Granite Countertops
- Eat-In Kitchen
- Wood Flooring
- Covered patio or porch
- Double Pane Windows
About This Home
As of July 2016Lovely and rare Cunningham model home is the perfect place to live comfortably and entertain in style. Loaded with designer selected upgrades, featuring formal living and dining rooms, hardwood flooring, 4 bedrooms, downstairs office, plus loft – this spacious, open floor plan boasts soaring ceilings and center fireplace. Kitchen features granite counter tops, island and gas range. Large master retreat includes large walk-in closet, separate shower & soaking tub and dual sinks. Three car garage has plenty of room for storage or toys. Large relaxing backyard features covered patio, well maintained landscaping with plenty of room for a pool. Great community near Goodyear Ballpark, shopping, dining, freeways & more! Priced to sell!
Last Agent to Sell the Property
Realty ONE Group License #SA645002000 Listed on: 06/04/2016
Home Details
Home Type
- Single Family
Est. Annual Taxes
- $1,996
Year Built
- Built in 2004
Lot Details
- 7,525 Sq Ft Lot
- Block Wall Fence
- Front and Back Yard Sprinklers
- Grass Covered Lot
HOA Fees
- $64 Monthly HOA Fees
Parking
- 3 Car Garage
Home Design
- Contemporary Architecture
- Wood Frame Construction
- Tile Roof
- Stucco
Interior Spaces
- 2,973 Sq Ft Home
- 2-Story Property
- Ceiling height of 9 feet or more
- Double Pane Windows
- Solar Screens
- Living Room with Fireplace
- Security System Owned
Kitchen
- Eat-In Kitchen
- Gas Cooktop
- <<builtInMicrowave>>
- Kitchen Island
- Granite Countertops
Flooring
- Wood
- Carpet
- Tile
Bedrooms and Bathrooms
- 4 Bedrooms
- Primary Bathroom is a Full Bathroom
- 2.5 Bathrooms
- Dual Vanity Sinks in Primary Bathroom
- Bathtub With Separate Shower Stall
Outdoor Features
- Covered patio or porch
Schools
- Desert Star Elementary And Middle School
- Desert Edge High School
Utilities
- Refrigerated Cooling System
- Heating System Uses Natural Gas
- High Speed Internet
- Cable TV Available
Community Details
- Association fees include ground maintenance
- City Property Mgmt Association, Phone Number (602) 437-4777
- Built by DR Horton
- Sarival Village Parcel 3 Subdivision, Cunningham Floorplan
Listing and Financial Details
- Tax Lot 45
- Assessor Parcel Number 500-94-396
Ownership History
Purchase Details
Home Financials for this Owner
Home Financials are based on the most recent Mortgage that was taken out on this home.Purchase Details
Purchase Details
Home Financials for this Owner
Home Financials are based on the most recent Mortgage that was taken out on this home.Purchase Details
Purchase Details
Home Financials for this Owner
Home Financials are based on the most recent Mortgage that was taken out on this home.Similar Homes in Goodyear, AZ
Home Values in the Area
Average Home Value in this Area
Purchase History
| Date | Type | Sale Price | Title Company |
|---|---|---|---|
| Warranty Deed | $259,000 | Great American Title Agency | |
| Interfamily Deed Transfer | -- | None Available | |
| Special Warranty Deed | $250,000 | Great American Title Agency | |
| Trustee Deed | $215,120 | Great American Title Agency | |
| Corporate Deed | $421,975 | Dhi Title Of Arizona Inc | |
| Corporate Deed | -- | Dhi Title Of Arizona Inc |
Mortgage History
| Date | Status | Loan Amount | Loan Type |
|---|---|---|---|
| Open | $20,000 | New Conventional | |
| Open | $243,117 | FHA | |
| Closed | $254,308 | FHA | |
| Previous Owner | $230,236 | FHA | |
| Previous Owner | $242,500 | FHA | |
| Previous Owner | $378,933 | Purchase Money Mortgage |
Property History
| Date | Event | Price | Change | Sq Ft Price |
|---|---|---|---|---|
| 07/09/2025 07/09/25 | For Sale | $539,900 | +108.5% | $182 / Sq Ft |
| 07/15/2016 07/15/16 | Sold | $259,000 | 0.0% | $87 / Sq Ft |
| 06/04/2016 06/04/16 | For Sale | $259,000 | -- | $87 / Sq Ft |
Tax History Compared to Growth
Tax History
| Year | Tax Paid | Tax Assessment Tax Assessment Total Assessment is a certain percentage of the fair market value that is determined by local assessors to be the total taxable value of land and additions on the property. | Land | Improvement |
|---|---|---|---|---|
| 2025 | $2,144 | $20,037 | -- | -- |
| 2024 | $2,120 | $19,083 | -- | -- |
| 2023 | $2,120 | $35,550 | $7,110 | $28,440 |
| 2022 | $2,016 | $26,460 | $5,290 | $21,170 |
| 2021 | $2,153 | $25,060 | $5,010 | $20,050 |
| 2020 | $2,138 | $23,760 | $4,750 | $19,010 |
| 2019 | $2,066 | $22,050 | $4,410 | $17,640 |
| 2018 | $2,043 | $20,770 | $4,150 | $16,620 |
| 2017 | $2,010 | $18,920 | $3,780 | $15,140 |
| 2016 | $2,118 | $17,980 | $3,590 | $14,390 |
| 2015 | $1,996 | $17,530 | $3,500 | $14,030 |
Agents Affiliated with this Home
-
Michael Wiley

Seller's Agent in 2025
Michael Wiley
HomeSmart
3 in this area
98 Total Sales
-
Carmen Agostinelli

Seller's Agent in 2016
Carmen Agostinelli
Realty One Group
(623) 986-4012
27 Total Sales
Map
Source: Arizona Regional Multiple Listing Service (ARMLS)
MLS Number: 5452694
APN: 500-94-396
- 16215 W Durango St
- 16210 W Durango St
- 16120 W Kendall St
- 16136 W Durango St
- 2847 S 161st Dr
- 2889 S 161st Dr
- 16308 W Durango St Unit 108
- 2727 S 160th Ln
- 2112 S 160th Dr
- 15962 W Gibson Ln
- 2726 S 160th Ave
- 15994 W Bartlett Ave
- 15985 W Bartlett Ave
- 16532 W Lower Buckeye Rd
- 16206 W Cocopah St
- 16102 W Miami St
- 16465 W Mohave St
- 16264 W Pioneer St
- 16189 W Pima St
- 16031 W Williams St
