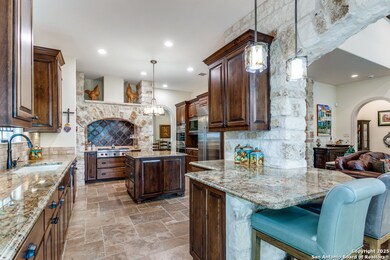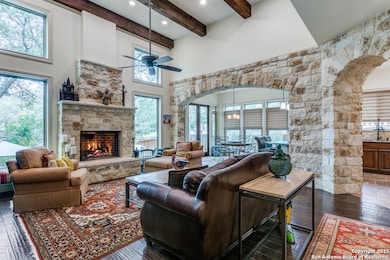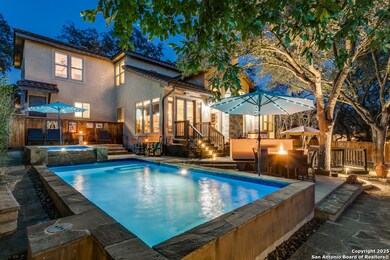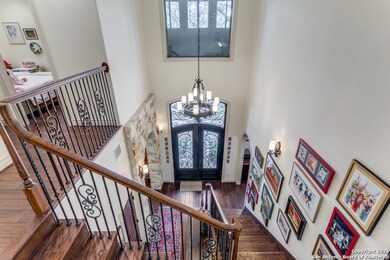
16219 Deer Crest San Antonio, TX 78248
Woods of Deerfield NeighborhoodHighlights
- Private Pool
- Custom Closet System
- Clubhouse
- Huebner Elementary School Rated A
- Mature Trees
- Deck
About This Home
As of May 2025This gorgeous Hill Country-styled custom home boasts amenities rarely found in this price range. A true chef's kitchen offers Wolf and Sub-Zero appliances, expanded gas cooktop with griddle, double ovens, custom cabinetry and a functional yet entertaining layout. Beyond is the outdoor oasis, featuring a Keith Zars pool and spa, outdoor kitchen and multiple seating areas, all nestled under mature oaks. The exposed limestone and hand-scraped wood floors really stand out under the high ceilings and soaring panes of glass, filtering in natural light through the majestic tree canopy. Designed and built by Steve Heflin, award winning builder renowned throughout Texas. Luxurious primary suite is downstairs, along with a generous study featuring custom bookcases and a large safe. The gorgeous wood flooring continues up the grand staircase and throughout the second floor, where you will find additional bedrooms, generous in size, and a media room featuring a beverage bar. From the Champagne bubble bath and dual shower heads in the walk-in shower to the 8-ft doors throughout, the luxurious amenities are too numerous to list. This is truly a rare opportunity inside 1604.
Last Buyer's Agent
Peggy Wolfe-Jones
Keller Williams City-View
Home Details
Home Type
- Single Family
Est. Annual Taxes
- $16,583
Year Built
- Built in 2012
Lot Details
- 10,454 Sq Ft Lot
- Fenced
- Sprinkler System
- Mature Trees
HOA Fees
- $84 Monthly HOA Fees
Home Design
- Slab Foundation
- Tile Roof
- Concrete Roof
- Masonry
- Stucco
Interior Spaces
- 3,538 Sq Ft Home
- Property has 2 Levels
- Ceiling Fan
- Chandelier
- Window Treatments
- Family Room with Fireplace
- Two Living Areas
Kitchen
- Built-In Self-Cleaning Double Oven
- Gas Cooktop
- Microwave
- Ice Maker
- Dishwasher
- Solid Surface Countertops
- Disposal
Flooring
- Wood
- Ceramic Tile
Bedrooms and Bathrooms
- 4 Bedrooms
- Custom Closet System
- Walk-In Closet
Laundry
- Laundry Room
- Laundry on main level
- Washer Hookup
Parking
- 2 Car Attached Garage
- Garage Door Opener
Outdoor Features
- Private Pool
- Deck
- Tile Patio or Porch
- Outdoor Kitchen
- Exterior Lighting
- Outdoor Gas Grill
Schools
- Huebner Elementary School
- Eisenhower Middle School
- Churchill High School
Utilities
- Forced Air Zoned Heating and Cooling System
- Heating System Uses Natural Gas
- Gas Water Heater
Listing and Financial Details
- Legal Lot and Block 22 / 21
- Assessor Parcel Number 183710210220
- Seller Concessions Not Offered
Community Details
Overview
- $250 HOA Transfer Fee
- Deerfield Owners Association
- Built by Steve Heflin
- Deerfield Subdivision
- Mandatory home owners association
Amenities
- Clubhouse
Recreation
- Tennis Courts
- Community Basketball Court
- Sport Court
- Community Pool or Spa Combo
Ownership History
Purchase Details
Home Financials for this Owner
Home Financials are based on the most recent Mortgage that was taken out on this home.Purchase Details
Home Financials for this Owner
Home Financials are based on the most recent Mortgage that was taken out on this home.Purchase Details
Home Financials for this Owner
Home Financials are based on the most recent Mortgage that was taken out on this home.Purchase Details
Home Financials for this Owner
Home Financials are based on the most recent Mortgage that was taken out on this home.Similar Homes in San Antonio, TX
Home Values in the Area
Average Home Value in this Area
Purchase History
| Date | Type | Sale Price | Title Company |
|---|---|---|---|
| Deed | -- | Independence Title | |
| Warranty Deed | -- | Presidio Title | |
| Vendors Lien | -- | -- | |
| Warranty Deed | -- | -- |
Mortgage History
| Date | Status | Loan Amount | Loan Type |
|---|---|---|---|
| Open | $399,000 | New Conventional | |
| Previous Owner | $1,284,000 | Credit Line Revolving | |
| Previous Owner | $113,300 | New Conventional | |
| Previous Owner | $50,000 | Credit Line Revolving | |
| Previous Owner | $162,193 | Unknown | |
| Previous Owner | $165,200 | No Value Available | |
| Previous Owner | $137,000 | No Value Available |
Property History
| Date | Event | Price | Change | Sq Ft Price |
|---|---|---|---|---|
| 05/15/2025 05/15/25 | Sold | -- | -- | -- |
| 03/09/2025 03/09/25 | Pending | -- | -- | -- |
| 02/26/2025 02/26/25 | For Sale | $899,000 | +22.3% | $254 / Sq Ft |
| 02/13/2022 02/13/22 | Off Market | -- | -- | -- |
| 11/15/2021 11/15/21 | Sold | -- | -- | -- |
| 10/28/2021 10/28/21 | For Sale | $735,000 | -- | $208 / Sq Ft |
Tax History Compared to Growth
Tax History
| Year | Tax Paid | Tax Assessment Tax Assessment Total Assessment is a certain percentage of the fair market value that is determined by local assessors to be the total taxable value of land and additions on the property. | Land | Improvement |
|---|---|---|---|---|
| 2023 | $8,686 | $695,743 | $102,210 | $610,290 |
| 2022 | $13,933 | $564,641 | $92,920 | $505,510 |
| 2021 | $13,114 | $513,310 | $82,690 | $430,620 |
| 2020 | $12,579 | $485,060 | $71,720 | $413,340 |
| 2019 | $13,111 | $492,280 | $71,440 | $420,840 |
| 2018 | $12,325 | $461,610 | $71,440 | $390,170 |
| 2017 | $12,226 | $453,670 | $71,440 | $382,230 |
| 2016 | $11,569 | $429,304 | $71,440 | $359,560 |
| 2015 | $9,588 | $390,276 | $60,800 | $376,610 |
| 2014 | $9,588 | $354,796 | $0 | $0 |
Agents Affiliated with this Home
-
Edward Alanis
E
Seller's Agent in 2025
Edward Alanis
San Antonio Portfolio KW RE
(210) 771-5603
3 in this area
27 Total Sales
-
P
Buyer's Agent in 2025
Peggy Wolfe-Jones
Keller Williams City-View
-
Deborah Snelling
D
Seller's Agent in 2021
Deborah Snelling
Keller Williams Heritage
(210) 410-3267
5 in this area
97 Total Sales
Map
Source: San Antonio Board of REALTORS®
MLS Number: 1845383
APN: 18371-021-0220
- 1530 Pheasant Ridge
- 1606 Thrush Court Cir
- 17110 Eagle Hollow Dr
- 15603 Robin Ridge
- 17123 Fawn Brook Dr
- 17118 Eagle Star
- 2211 Bentoak Hollow
- 2210 Postoak Ct
- 16923 Hidden Timber Wood
- 15643 Cloud Top
- 16819 Summer Creek Dr
- 2226 Fawnfield Ln
- 1723 Fawn Gate
- 1510 Thrush Ridge
- 16930 Hidden Timber Wood
- 3 Benchwood Cir
- 2234 Deerfield Wood
- 3 Imperial Way
- 2231 Deerfield Wood
- 17227 Old Lyme Unit 2002






