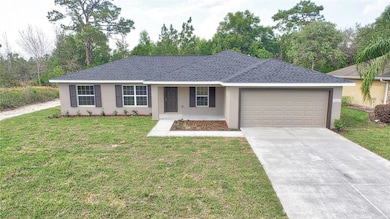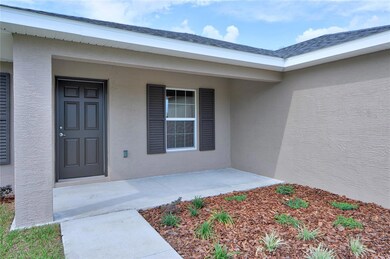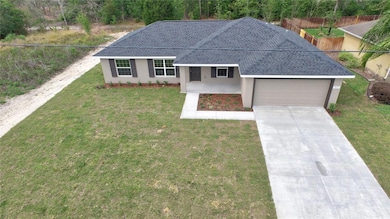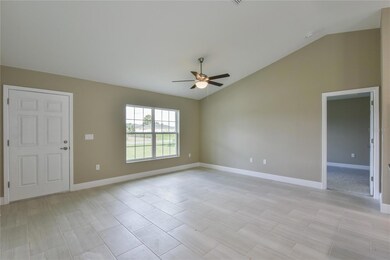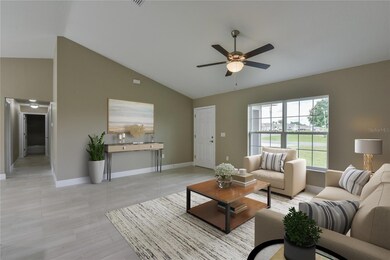Estimated payment $1,532/month
Highlights
- Under Construction
- Cathedral Ceiling
- No HOA
- Open Floorplan
- Great Room
- 2 Car Attached Garage
About This Home
One or more photo(s) has been virtually staged. Under Construction. This Beautiful never lived in Banyan Model has 4/2, Split Bedroom Plan, the 4th Bedroom could be an office, den etc. The home sits on an oversized lot with the old golf course behind the home, so only privacy and No Backyard Neighbors. The Home features an Open floor plan, w/Cathedral ceilings, separate Dining Area, Lg Kitchen w/eat at Island, solid wood cabinets w/soft close doors & drawers, granite countertops, SS dishwasher, range & microwave, undermount sink is truly a Dream Kitchen and perfect for entertaining. LVP flooring throughout the home except in the Bathrooms and Inside Laundry. The Primary Bedroom features Tray Ceilings, walk in closet, & en-suite bath. Primary Bath has a Lg tiled walk in shower , granite & solid wood cabinets with soft close doors and drawers. The guest wing of the home has 3 bedrooms and a guest bath W/solid wood cabinet also with the soft close doors and drawers,, granite & tub/Shower combo. The home has an inside laundry, pest defense system, easy to clean tilt inside windows, garage door opener that is WIFI ready. Schedule a showing today and make this your forever home !!
Listing Agent
INVESTMENT BROKERS, LLC Brokerage Phone: 352-812-6708 License #3171459 Listed on: 05/01/2025
Home Details
Home Type
- Single Family
Est. Annual Taxes
- $724
Year Built
- Built in 2025 | Under Construction
Lot Details
- 0.31 Acre Lot
- Lot Dimensions are 90x150
- East Facing Home
- Property is zoned R1
Parking
- 2 Car Attached Garage
Home Design
- Home is estimated to be completed on 7/1/25
- Slab Foundation
- Shingle Roof
- Concrete Siding
- Block Exterior
- Stucco
Interior Spaces
- 1,473 Sq Ft Home
- Open Floorplan
- Tray Ceiling
- Cathedral Ceiling
- Ceiling Fan
- Sliding Doors
- Great Room
- Dining Room
- In Wall Pest System
- Laundry Room
Kitchen
- Eat-In Kitchen
- Range
- Microwave
- Dishwasher
- Solid Wood Cabinet
Flooring
- Tile
- Luxury Vinyl Tile
Bedrooms and Bathrooms
- 4 Bedrooms
- Split Bedroom Floorplan
- Walk-In Closet
- 2 Full Bathrooms
Utilities
- Central Heating and Cooling System
- Heat Pump System
- Electric Water Heater
- Septic Tank
Community Details
- No Home Owners Association
- Built by Stephen's Construction
- Marion Oaks Un Five Subdivision, Stephen's Construction Floorplan
Listing and Financial Details
- Visit Down Payment Resource Website
- Legal Lot and Block 31 / 752
- Assessor Parcel Number 8005-0752-31
Map
Home Values in the Area
Average Home Value in this Area
Tax History
| Year | Tax Paid | Tax Assessment Tax Assessment Total Assessment is a certain percentage of the fair market value that is determined by local assessors to be the total taxable value of land and additions on the property. | Land | Improvement |
|---|---|---|---|---|
| 2024 | $724 | $22,385 | -- | -- |
| 2023 | $724 | $20,350 | $0 | $0 |
| 2022 | $408 | $18,500 | $18,500 | $0 |
| 2021 | $226 | $8,100 | $8,100 | $0 |
| 2020 | $208 | $6,400 | $6,400 | $0 |
| 2019 | $219 | $7,200 | $7,200 | $0 |
| 2018 | $201 | $6,200 | $6,200 | $0 |
| 2017 | $198 | $6,000 | $6,000 | $0 |
| 2016 | $200 | $6,000 | $0 | $0 |
| 2015 | $193 | $5,550 | $0 | $0 |
| 2014 | $186 | $5,100 | $0 | $0 |
Property History
| Date | Event | Price | List to Sale | Price per Sq Ft |
|---|---|---|---|---|
| 08/19/2025 08/19/25 | Price Changed | $279,900 | -1.8% | $190 / Sq Ft |
| 08/11/2025 08/11/25 | Price Changed | $284,900 | -1.7% | $193 / Sq Ft |
| 07/31/2025 07/31/25 | Price Changed | $289,900 | -1.7% | $197 / Sq Ft |
| 07/28/2025 07/28/25 | Price Changed | $295,000 | -1.3% | $200 / Sq Ft |
| 07/10/2025 07/10/25 | Price Changed | $299,000 | +1.4% | $203 / Sq Ft |
| 07/10/2025 07/10/25 | Price Changed | $294,900 | +1.7% | $200 / Sq Ft |
| 07/08/2025 07/08/25 | Price Changed | $289,900 | -3.3% | $197 / Sq Ft |
| 05/01/2025 05/01/25 | For Sale | $299,900 | -- | $204 / Sq Ft |
Purchase History
| Date | Type | Sale Price | Title Company |
|---|---|---|---|
| Warranty Deed | $19,500 | Marion Lake Sumter Title Llc |
Source: Stellar MLS
MLS Number: OM700720
APN: 8005-0752-31
- 16212 SW 48th Cir
- 16365 SW 47 Terrace
- 16344 SW 48th Cir
- 16378 SW 50th Terrace Rd
- 16360 SW 50th Terrace Rd
- 0 SW 50th Terrace Rd Unit MFROM693661
- 0 SW 50th Terrace Rd Unit MFRO6278415
- 0 Marion Oaks Golf Rd Unit MFROM671406
- 5037 SW 165th Street Rd
- 5027 SW 165th Street Rd
- 16038 SW 49th Court Rd
- 5088 SW 165th Street Rd
- 0 Marion Oaks Golf Way Unit MFROM700069
- 614 Marion Oaks Blvd
- 566 Marion Oaks Blvd
- 5119 SW 165th Place
- 616 Marion Oaks Blvd
- 5207 SW 165th Street Rd
- 5217 SW 165th Street Rd
- 4565 SW 161st St
- 5027 SW 165th Street Rd
- 16038 SW 49th Ct Rd
- 16463 SW 55th Court Rd
- 16950 SW 44th Cir
- 15944 SW 53rd Ct
- 5375 SW 161st Place Rd
- 242 Marion Oaks Golf Rd
- 15782 SW 52nd Avenue Rd
- 500 Marion Oaks Blvd
- 15890 SW 55th Avenue Rd
- 16952 SW 46th Terrace
- 16090 SW 55th Avenue Rd
- 15713 SW 49th Avenue Rd
- 405 Marion Oaks Golf Rd
- 16096 SW 59th Avenue Rd
- 16331 SW 37th Terrace Rd
- 5077 SW 155th Loop
- 16816 SW 41st Avenue Rd
- 5058 SW 154th Loop
- 15475 SW 46th Cir

