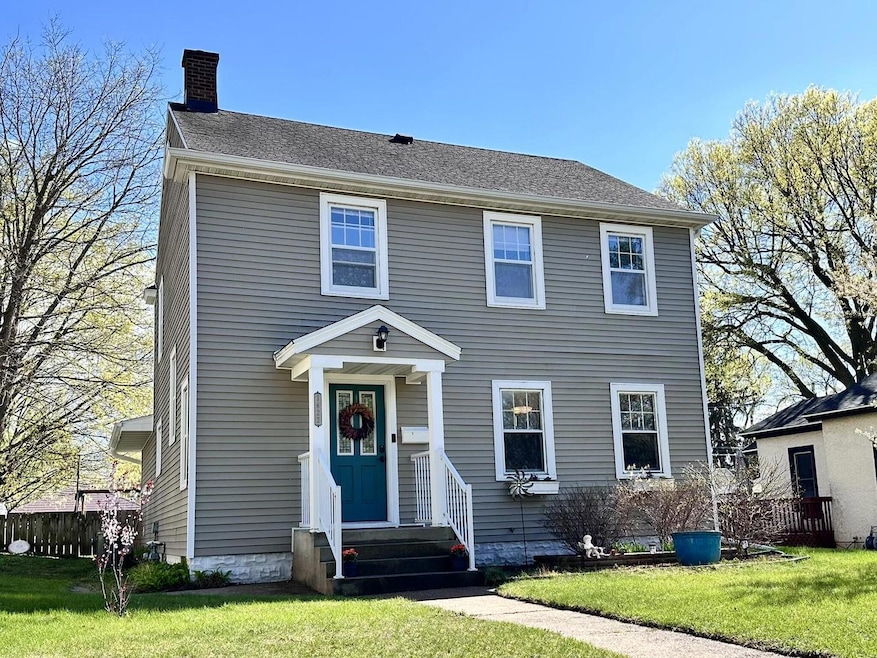
1622 Adams St La Crosse, WI 54601
Holy Trinity Longfellow NeighborhoodHighlights
- Deck
- 1.5 Car Detached Garage
- Forced Air Heating and Cooling System
- Fenced Yard
- Bathtub with Shower
- 2-minute walk to South Library Park
About This Home
As of June 2024Charming Colonial gem! This 3-bed, 2-bath home exudes vintage allure with original woodwork, crystal doorknobs, and oak hardwood floors. The stunning remodeled kitchen boasts Cambria countertops and classic cabinetry. From the spacious great room, French doors open to a cozy sunlit family room. Enjoy main floor laundry, a fenced back yard, and a large, low-maintenance deck for entertaining. The full basement and garage are primed for customization. This inviting haven is in a walkable neighborhood close to public transit, schools, and hospitals. Don't miss it!
Last Agent to Sell the Property
Bluffside Real Estate, LLC License #80020-94 Listed on: 04/25/2024
Home Details
Home Type
- Single Family
Est. Annual Taxes
- $4,158
Year Built
- Built in 1940
Lot Details
- 7,405 Sq Ft Lot
- Fenced Yard
Parking
- 1.5 Car Detached Garage
- Garage Door Opener
- 1 to 5 Parking Spaces
Home Design
- Poured Concrete
- Vinyl Siding
Interior Spaces
- 1,800 Sq Ft Home
- 2-Story Property
Kitchen
- Oven
- Range
- Microwave
- Dishwasher
Bedrooms and Bathrooms
- 3 Bedrooms
- Primary Bedroom Upstairs
- Bathtub with Shower
- Bathtub Includes Tile Surround
- Walk-in Shower
Laundry
- Dryer
- Washer
Basement
- Basement Fills Entire Space Under The House
- Block Basement Construction
- Stubbed For A Bathroom
Outdoor Features
- Deck
Utilities
- Forced Air Heating and Cooling System
- Heating System Uses Natural Gas
- High Speed Internet
Listing and Financial Details
- Exclusions: Corner hutch in dining room; curtains and curtain rods; seller's personal property.
Ownership History
Purchase Details
Home Financials for this Owner
Home Financials are based on the most recent Mortgage that was taken out on this home.Purchase Details
Home Financials for this Owner
Home Financials are based on the most recent Mortgage that was taken out on this home.Purchase Details
Similar Homes in La Crosse, WI
Home Values in the Area
Average Home Value in this Area
Purchase History
| Date | Type | Sale Price | Title Company |
|---|---|---|---|
| Warranty Deed | $325,000 | First American Title | |
| Warranty Deed | -- | -- | |
| Interfamily Deed Transfer | -- | None Available |
Mortgage History
| Date | Status | Loan Amount | Loan Type |
|---|---|---|---|
| Open | $227,500 | New Conventional | |
| Previous Owner | $97,000 | New Conventional | |
| Previous Owner | $35,000 | New Conventional | |
| Previous Owner | $88,500 | New Conventional | |
| Previous Owner | $113,450 | New Conventional | |
| Previous Owner | $15,000 | Credit Line Revolving | |
| Previous Owner | $111,850 | New Conventional | |
| Previous Owner | $30,000 | Credit Line Revolving | |
| Previous Owner | $81,000 | New Conventional |
Property History
| Date | Event | Price | Change | Sq Ft Price |
|---|---|---|---|---|
| 06/12/2024 06/12/24 | Sold | $325,000 | +14.1% | $181 / Sq Ft |
| 04/29/2024 04/29/24 | Pending | -- | -- | -- |
| 04/25/2024 04/25/24 | For Sale | $284,900 | -- | $158 / Sq Ft |
Tax History Compared to Growth
Tax History
| Year | Tax Paid | Tax Assessment Tax Assessment Total Assessment is a certain percentage of the fair market value that is determined by local assessors to be the total taxable value of land and additions on the property. | Land | Improvement |
|---|---|---|---|---|
| 2023 | $3,821 | $201,400 | $28,500 | $172,900 |
| 2022 | $3,664 | $201,400 | $28,500 | $172,900 |
| 2021 | $3,703 | $155,100 | $28,500 | $126,600 |
| 2020 | $3,727 | $155,100 | $28,500 | $126,600 |
| 2019 | $3,683 | $155,100 | $28,500 | $126,600 |
| 2018 | $3,690 | $129,200 | $24,000 | $105,200 |
| 2017 | $3,685 | $129,200 | $24,000 | $105,200 |
| 2016 | $3,759 | $129,200 | $24,000 | $105,200 |
| 2015 | $3,683 | $129,200 | $24,000 | $105,200 |
| 2014 | -- | $129,200 | $24,000 | $105,200 |
| 2013 | $3,641 | $129,200 | $24,000 | $105,200 |
Agents Affiliated with this Home
-
Raina Thelen
R
Seller's Agent in 2024
Raina Thelen
Bluffside Real Estate, LLC
(608) 769-1992
1 in this area
6 Total Sales
-
Alan Iverson

Buyer's Agent in 2024
Alan Iverson
Castle Realty, LLC
(608) 386-6483
39 in this area
994 Total Sales
Map
Source: Metro MLS
MLS Number: 1872790
APN: 017-040026-040
- 1607 Adams St
- 1239 17th St S
- 1720 Jackson St
- 1303 19th St S
- 1335 Farnam St
- 1407 Jackson St
- 2006 State Rd
- 2000 State Rd
- 1324 Jackson St
- 1211 13th St S
- 1226 Hintgen Ct
- 1926 Market St
- 1625 Travis St
- 535 17th St S
- 2115 Green Bay St
- 1819 21st St S
- 2218 Denton St
- 2018 21st St S
- 945 Green Bay St
- 2214 Ferry St
