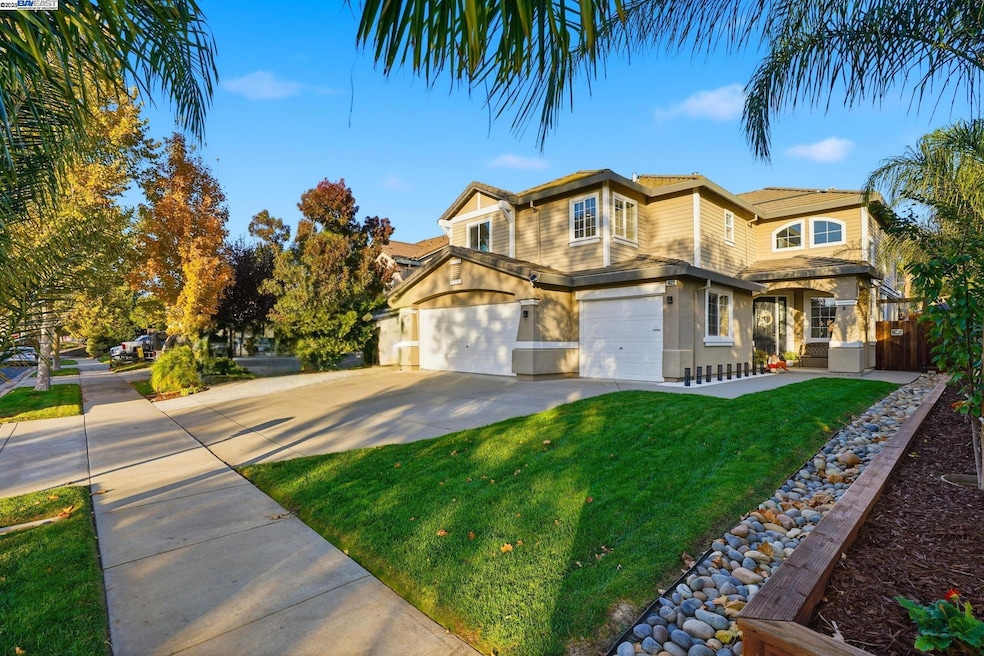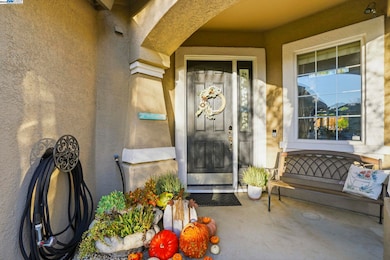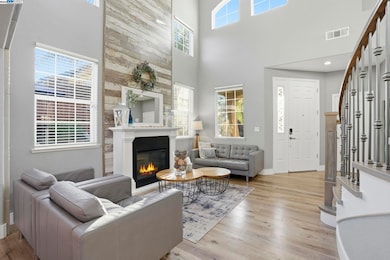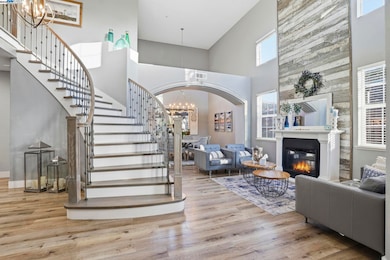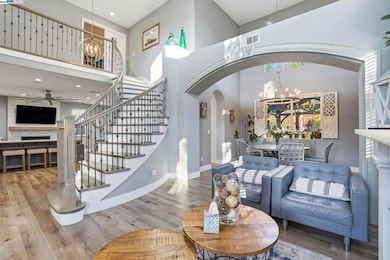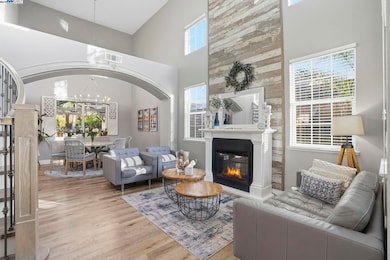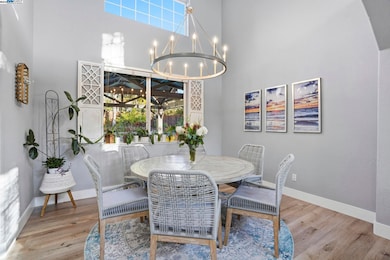1622 Altamont Cir Livermore, CA 94551
Springtown NeighborhoodEstimated payment $9,458/month
Highlights
- Popular Property
- Cabana
- Freestanding Bathtub
- Altamont Creek Elementary School Rated A
- Updated Kitchen
- Traditional Architecture
About This Home
Welcome to 1622 Altamont Circle — a stunning, highly upgraded home offering modern luxury and exceptional flexibility in one of Livermore’s most desirable neighborhoods. This rare floorplan includes a private **in-law suite** complete with its own living room, kitchenette, and private yard — ideal for extended family, multi-gen living, guests, or rental potential. The gourmet kitchen features **Thermador appliances** and overlooks open-concept living spaces appointed with **luxury vinyl plank flooring**, **wood stairs with upgraded railing**, and **LED recessed lighting** with dimmers. The spacious primary suite feels like a spa retreat, offering a freestanding soaking tub, glass shower, and dual vanities.Enjoy premium smart-home features including **Nest thermostats**, **wired smoke & carbon monoxide detectors**, and a **smart sprinkler system**. Entertainment lovers will appreciate the built-in **5.1 home theater speaker system*Step outside to your private resort-style yard with a **solar-heated pool** and **variable-speed pump** for energy efficiency, plus a **Hot Spring XL saltwater spa** — perfect for year-round relaxation. Front door faces South-West
Home Details
Home Type
- Single Family
Est. Annual Taxes
- $12,296
Year Built
- Built in 1999
Lot Details
- 8,513 Sq Ft Lot
- Back and Front Yard
Parking
- 2 Car Attached Garage
- Electric Vehicle Home Charger
- Front Facing Garage
- Garage Door Opener
Home Design
- Traditional Architecture
- Slab Foundation
- Tile Roof
- Stucco
Interior Spaces
- 2-Story Property
- Recessed Lighting
- Electric Fireplace
- Gas Fireplace
- Family Room with Fireplace
- Living Room with Fireplace
- Carpet
Kitchen
- Updated Kitchen
- Breakfast Area or Nook
- Breakfast Bar
- Free-Standing Range
- Microwave
- Dishwasher
- Solid Surface Countertops
Bedrooms and Bathrooms
- 5 Bedrooms
- 3 Full Bathrooms
- Freestanding Bathtub
- Soaking Tub
Laundry
- Laundry on upper level
- Dryer
- Washer
Pool
- Cabana
- Solar Heated In Ground Pool
- Outdoor Pool
- Fence Around Pool
Utilities
- Forced Air Heating and Cooling System
- Gas Water Heater
Community Details
- No Home Owners Association
- Maralisa Estates Subdivision
Listing and Financial Details
- Assessor Parcel Number 99B530336
Map
Home Values in the Area
Average Home Value in this Area
Tax History
| Year | Tax Paid | Tax Assessment Tax Assessment Total Assessment is a certain percentage of the fair market value that is determined by local assessors to be the total taxable value of land and additions on the property. | Land | Improvement |
|---|---|---|---|---|
| 2025 | $12,296 | $981,447 | $296,534 | $691,913 |
| 2024 | $12,296 | $962,067 | $290,720 | $678,347 |
| 2023 | $12,121 | $950,070 | $285,021 | $665,049 |
| 2022 | $11,947 | $924,441 | $279,432 | $652,009 |
| 2021 | $10,968 | $906,180 | $273,954 | $639,226 |
| 2020 | $11,355 | $903,820 | $271,146 | $632,674 |
| 2019 | $11,426 | $886,101 | $265,830 | $620,271 |
| 2018 | $11,189 | $868,733 | $260,620 | $608,113 |
| 2017 | $10,913 | $851,700 | $255,510 | $596,190 |
| 2016 | $10,526 | $835,000 | $250,500 | $584,500 |
| 2015 | $7,311 | $589,302 | $176,790 | $412,512 |
| 2014 | $7,175 | $577,763 | $173,329 | $404,434 |
Property History
| Date | Event | Price | List to Sale | Price per Sq Ft |
|---|---|---|---|---|
| 11/09/2025 11/09/25 | For Sale | $1,599,999 | -- | $626 / Sq Ft |
Purchase History
| Date | Type | Sale Price | Title Company |
|---|---|---|---|
| Grant Deed | $835,000 | Fidelity National Title Co | |
| Grant Deed | $550,000 | Fidelity National Title Co | |
| Grant Deed | $870,000 | Alliance Title Company | |
| Interfamily Deed Transfer | -- | First American Title Company | |
| Interfamily Deed Transfer | -- | First American Title Company | |
| Individual Deed | $595,000 | North American Title Co |
Mortgage History
| Date | Status | Loan Amount | Loan Type |
|---|---|---|---|
| Open | $652,000 | New Conventional | |
| Previous Owner | $528,082 | FHA | |
| Previous Owner | $650,000 | Purchase Money Mortgage | |
| Previous Owner | $50,000 | Credit Line Revolving | |
| Previous Owner | $300,000 | No Value Available | |
| Previous Owner | $300,000 | No Value Available |
Source: Bay East Association of REALTORS®
MLS Number: 41116590
APN: 099B-5303-036-00
- 1429 Winding Stream Dr
- 6432 Laurel Creek Place
- 1775 Rose Gate Common
- 829 Berryessa Ct
- 5740 Woodrose Way
- 5904 Skylinks Way
- 5569 Idlewild Ave
- 5801 Flora Common
- 0 Dalton Ave Unit 225094100
- 883 Barney Com
- 1464 Columbine Way
- 1414 Columbine Way
- 5473 Rainflower Dr
- 0 N Vasco Rd Unit 41113645
- 734 Bellflower St
- 1241 Hibiscus Way
- 1806 Bluebell Dr
- 814 Sundial Cir Unit 105
- 5182 Sunburst Ln
- 1280 Gusty Loop Unit 4
- 6175 Water Lily Common
- 1891 Meadow Glen Dr
- 5450 Scenic Ave
- 1089 Bluebell Dr
- 1250 Gusty Lp
- 1250 Gusty Loop Unit 1
- 1320 Windswept Common Unit 6
- 1001-1097 Westwind St
- 4671 Apple Tree Common
- 687 Geraldine St
- 4721 Nicol Common Unit 103
- 5643 Charlotte Way
- 5720 East Ave
- 5639 Jacquiline Way
- 5107 Norma Way
- 3909 Portola Common
- 3998 East Ave
- 2904 Worthing Common
- 3819 East Ave
- 434 Junction Ave
