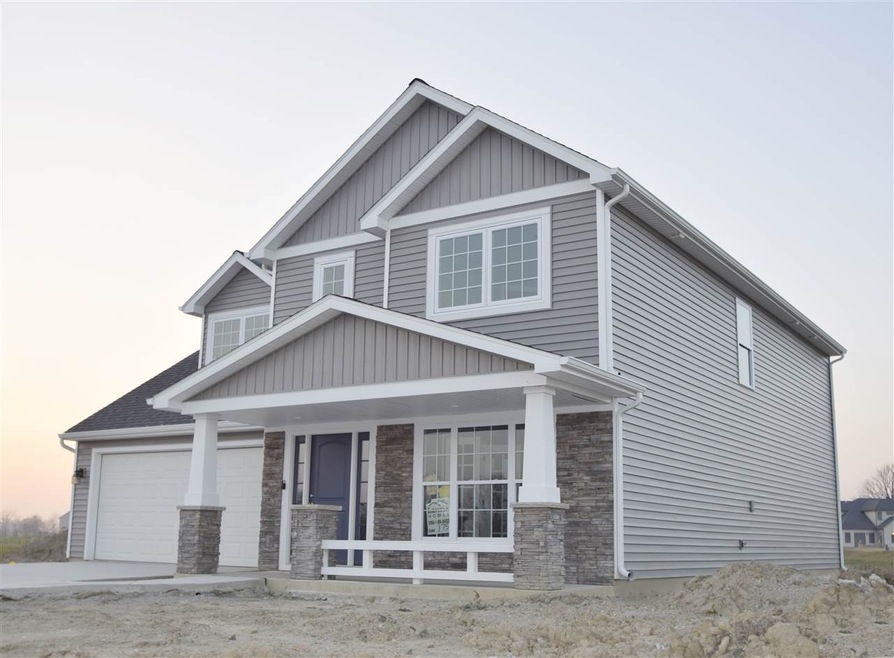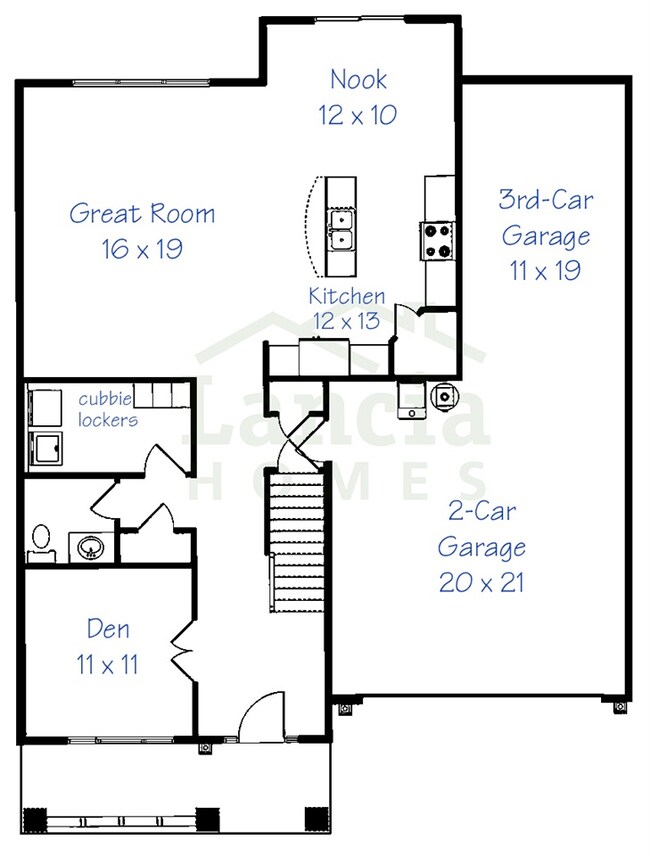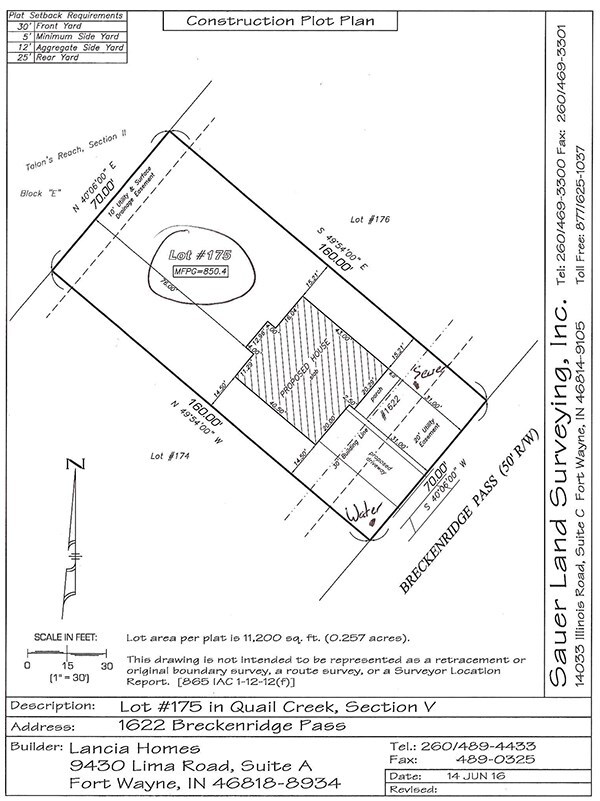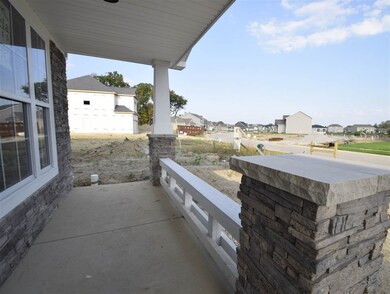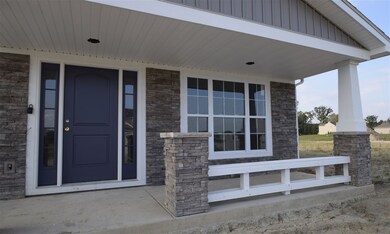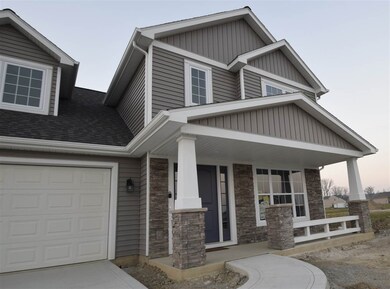
1622 Breckenridge Pass Fort Wayne, IN 46845
Highlights
- Open Floorplan
- Traditional Architecture
- Wood Flooring
- Carroll High School Rated A
- Backs to Open Ground
- Great Room
About This Home
As of April 2021Lancia's newest plan is the already popular Noah Shane. This home has the Craftsman touches with 4BDR, 2.5Bath, 3-Car Garage which is always a family favorite. Separate Den by Foyer is a great home office or Bonus Room. Large 16x19 Great Room is pre-wired for ceiling fan, has plenty of light, faces the Kitchen and Nook. Kitchen has half clam shape breakfast bar, corner pantry, FX counters, gas line to range, soft close/dovetail drawers, upgrade sink and faucet, ceramic backsplash & painted cabinets. Nook leads out to 12x12 Patio. Interior doors are upgraded, wood laminate flooring thru 1st floor except Den and Utility Room. Separate Utility Room has 3 cubbie lockers. Upstairs Bedrooms are flexible with large 13x23 Bonus Room and Large Master Bedroom with Master Bath featuring dual sinks, ceramic flooring and walk-in closet. Upgrade faucet & accessories in Master and 1/2Bath. Lancia's Noah Shane has the 3rd-Car behind the 2-Car Garage to provide a 3rd space or an excellent storage area. Great Family home with board/batten and gabels on the exterior. Custom front porch rail is a great plant box area or for casual seating. Close to Pufferbelly Trail. NWAC. (Grading and seeding completed after closing per Lancia's lawn schedule.)
Home Details
Home Type
- Single Family
Est. Annual Taxes
- $2,946
Year Built
- Built in 2016
Lot Details
- 0.26 Acre Lot
- Lot Dimensions are 70x160
- Backs to Open Ground
- Cul-De-Sac
- Level Lot
HOA Fees
- $18 Monthly HOA Fees
Parking
- 3 Car Attached Garage
- Garage Door Opener
- Driveway
Home Design
- Traditional Architecture
- Slab Foundation
- Shingle Roof
- Wood Siding
- Shingle Siding
- Stone Exterior Construction
Interior Spaces
- 2,335 Sq Ft Home
- 2-Story Property
- Open Floorplan
- Double Pane Windows
- ENERGY STAR Qualified Windows with Low Emissivity
- ENERGY STAR Qualified Doors
- Insulated Doors
- Entrance Foyer
- Great Room
- Storage In Attic
Kitchen
- Breakfast Bar
- Electric Oven or Range
- Laminate Countertops
- Disposal
Flooring
- Wood
- Carpet
- Ceramic Tile
- Vinyl
Bedrooms and Bathrooms
- 4 Bedrooms
- En-Suite Primary Bedroom
- Walk-In Closet
- Double Vanity
- Bathtub with Shower
- Separate Shower
Laundry
- Laundry on main level
- Electric Dryer Hookup
Home Security
- Carbon Monoxide Detectors
- Fire and Smoke Detector
Eco-Friendly Details
- Energy-Efficient Appliances
- Energy-Efficient HVAC
- Energy-Efficient Lighting
- Energy-Efficient Insulation
- Energy-Efficient Doors
- ENERGY STAR/Reflective Roof
- Energy-Efficient Thermostat
Utilities
- Forced Air Heating and Cooling System
- ENERGY STAR Qualified Air Conditioning
- Heating System Uses Gas
- ENERGY STAR Qualified Water Heater
- Cable TV Available
Additional Features
- Covered patio or porch
- Suburban Location
Listing and Financial Details
- Home warranty included in the sale of the property
- Assessor Parcel Number 02-02-29-132-007.000-058
Ownership History
Purchase Details
Home Financials for this Owner
Home Financials are based on the most recent Mortgage that was taken out on this home.Purchase Details
Home Financials for this Owner
Home Financials are based on the most recent Mortgage that was taken out on this home.Purchase Details
Similar Homes in the area
Home Values in the Area
Average Home Value in this Area
Purchase History
| Date | Type | Sale Price | Title Company |
|---|---|---|---|
| Warranty Deed | $330,000 | Centurion Land Title | |
| Warranty Deed | $237,000 | Metropolitan Title Of Indian | |
| Warranty Deed | $237,000 | Metropolitan Title Of Indian | |
| Warranty Deed | -- | Titan Title Services Llc |
Mortgage History
| Date | Status | Loan Amount | Loan Type |
|---|---|---|---|
| Open | $337,590 | VA | |
| Previous Owner | $216,400 | New Conventional | |
| Previous Owner | $220,000 | No Value Available |
Property History
| Date | Event | Price | Change | Sq Ft Price |
|---|---|---|---|---|
| 04/22/2021 04/22/21 | Sold | $330,000 | 0.0% | $141 / Sq Ft |
| 03/19/2021 03/19/21 | Pending | -- | -- | -- |
| 03/18/2021 03/18/21 | For Sale | $330,000 | +39.2% | $141 / Sq Ft |
| 04/28/2017 04/28/17 | Sold | $237,000 | 0.0% | $101 / Sq Ft |
| 04/04/2017 04/04/17 | Pending | -- | -- | -- |
| 07/18/2016 07/18/16 | For Sale | $236,900 | -- | $101 / Sq Ft |
Tax History Compared to Growth
Tax History
| Year | Tax Paid | Tax Assessment Tax Assessment Total Assessment is a certain percentage of the fair market value that is determined by local assessors to be the total taxable value of land and additions on the property. | Land | Improvement |
|---|---|---|---|---|
| 2024 | $2,946 | $367,500 | $56,000 | $311,500 |
| 2022 | $2,454 | $311,800 | $56,000 | $255,800 |
| 2021 | $2,202 | $268,400 | $56,000 | $212,400 |
| 2020 | $2,274 | $266,300 | $56,000 | $210,300 |
| 2019 | $2,190 | $250,800 | $56,000 | $194,800 |
| 2018 | $2,052 | $233,100 | $56,000 | $177,100 |
| 2017 | $2,087 | $228,200 | $56,000 | $172,200 |
| 2016 | -- | $1,000 | $1,000 | $0 |
Agents Affiliated with this Home
-
Zack Wilson

Seller's Agent in 2021
Zack Wilson
Perfect Location Realty
(260) 450-3345
96 Total Sales
-
Ian Barnhart

Buyer's Agent in 2021
Ian Barnhart
Coldwell Banker Real Estate Group
(260) 760-1480
200 Total Sales
-
Debbie Lucyk

Seller's Agent in 2017
Debbie Lucyk
CENTURY 21 Bradley Realty, Inc
(260) 466-3987
179 Total Sales
Map
Source: Indiana Regional MLS
MLS Number: 201633277
APN: 02-02-29-132-007.000-058
- 1609 Breckenridge Pass
- 1592 Breckenridge Pass
- 1761 Breckenridge Pass
- 1793 Breckenridge Pass
- 1694 Shavono Cove
- 13214 Hawks View Blvd
- 1485 Radomiro Passage
- 13655 Copper Strike Pass
- 13865 Escondida Cove
- 1507 Tara Bella Ln
- 13941 Escondida Cove
- 13615 Lima Rd
- 13853 Diavik Place Unit 177
- 13863 Rame Pass
- 13904 Diavik Place
- 13955 Copper Strike Pass
- 1004 Hathaway Rd
- 1708 Muruntau Grove
- 14141 Hughies Cove
- 14025 Escondida Cove
