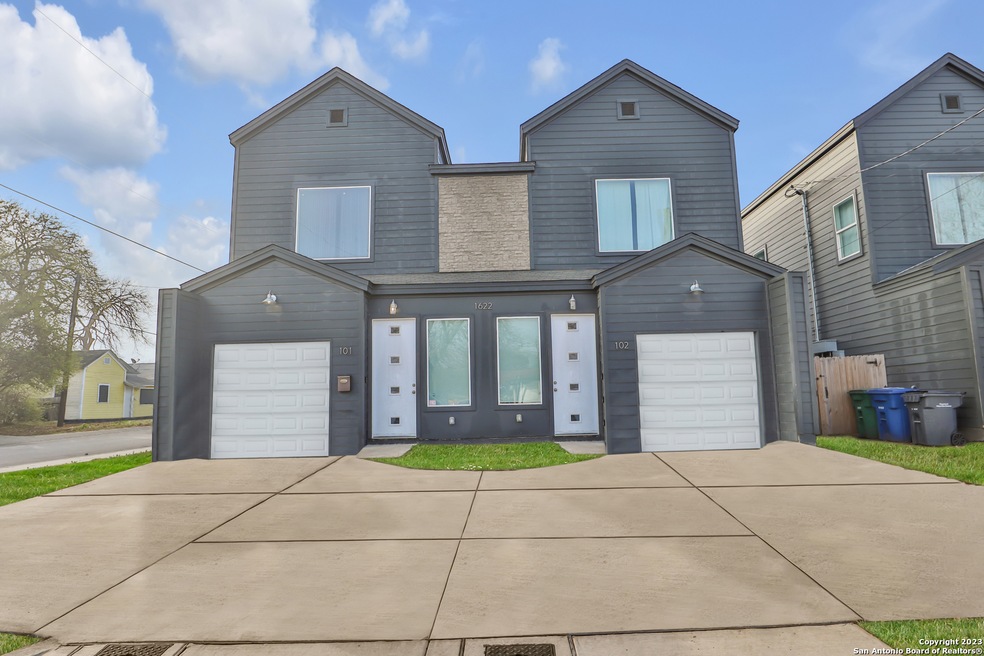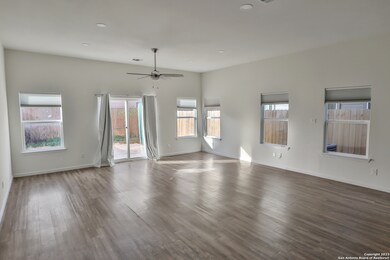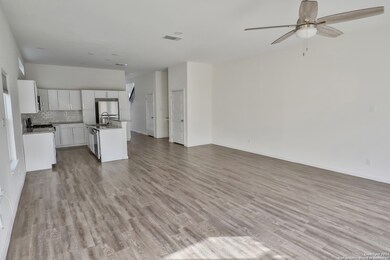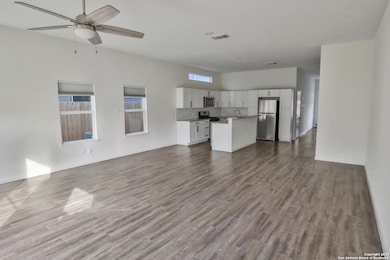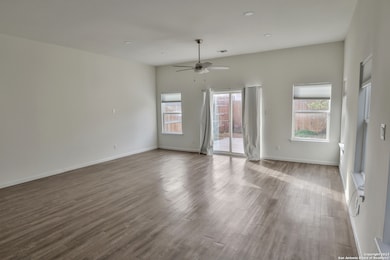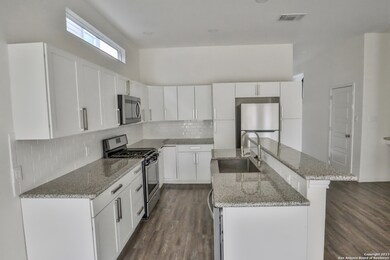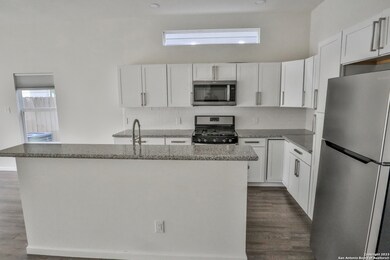1622 Dakota St Unit 102 San Antonio, TX 78203
Arena District NeighborhoodHighlights
- Central Heating and Cooling System
- Ceiling Fan
- Vinyl Flooring
- Combination Dining and Living Room
About This Home
Don't miss out on the great opportunity to live in a beautiful home magnificently located! You will find You'll an open floor plan with modern finishes, incredible natural sunlight, gas cooking, custom cabinets, stainless steel appliances, a tankless water heater, a one-car garage, and much more. Smart home features include keyless entry, camera doorbell, and thermostat. The backyard is perfect for pets and cookouts - A great way to gather family and friends for food and fun. Conveniently located close to The Pearl, Fort Sam, SAMMC, Alamo Dome, AT&T Center, Farmer's Market, The Riverwalk, and IH 35/281. Schedule your showing today. **APP FEES NON-REFUNDABLE**SEE OUR "RESIDENT BENEFIT PACKAGE" 4 options to choose from: TIER 1: $35/month (NO renter's insurance and NO pest control on demand included) TIER 2: $45.95/month (renter's insurance included but NO pest control on demand) TIER 3: $65/month (pest control on demand included NO renter's insurance) TIER 4: $75/month (renter's insurance AND pest control on demand included) Income has to be 3X the rent Credit score of at least 550 No broken leases No eviction or outstanding balances No felonies
Home Details
Home Type
- Single Family
Year Built
- Built in 2018
Lot Details
- 5,140 Sq Ft Lot
Home Design
- Slab Foundation
- Composition Roof
Interior Spaces
- 3,536 Sq Ft Home
- 2-Story Property
- Ceiling Fan
- Window Treatments
- Combination Dining and Living Room
- Vinyl Flooring
- Washer Hookup
Kitchen
- Stove
- Dishwasher
- Disposal
Bedrooms and Bathrooms
- 3 Bedrooms
Parking
- 1 Car Garage
- Garage Door Opener
Utilities
- Central Heating and Cooling System
- Cable TV Available
Community Details
- E Houston So To Hedgessa Subdivision
Listing and Financial Details
- Assessor Parcel Number 015080080050
Map
Source: San Antonio Board of REALTORS®
MLS Number: 1860548
- 609 S Polaris St
- 821 Martin Luther King Dr
- 503 Martin Luther King Dr
- 2211 Martin Luther King Dr
- 1448 Montana St
- 307 Harding Place
- 121 Harding Place
- 107 Harding Place
- 629 S Gevers St
- 1410 Montana St
- 111 Harding Place
- 2606 E Commerce St
- 511 Meerscheidt St
- 1042 Paso Hondo
- 1520 Virginia Blvd
- 1244 Virginia Blvd
- 1126 Paso Hondo
- 1215 Virginia Blvd
- 311 Ferguson Ave Unit 101
- 2001 Iowa St
