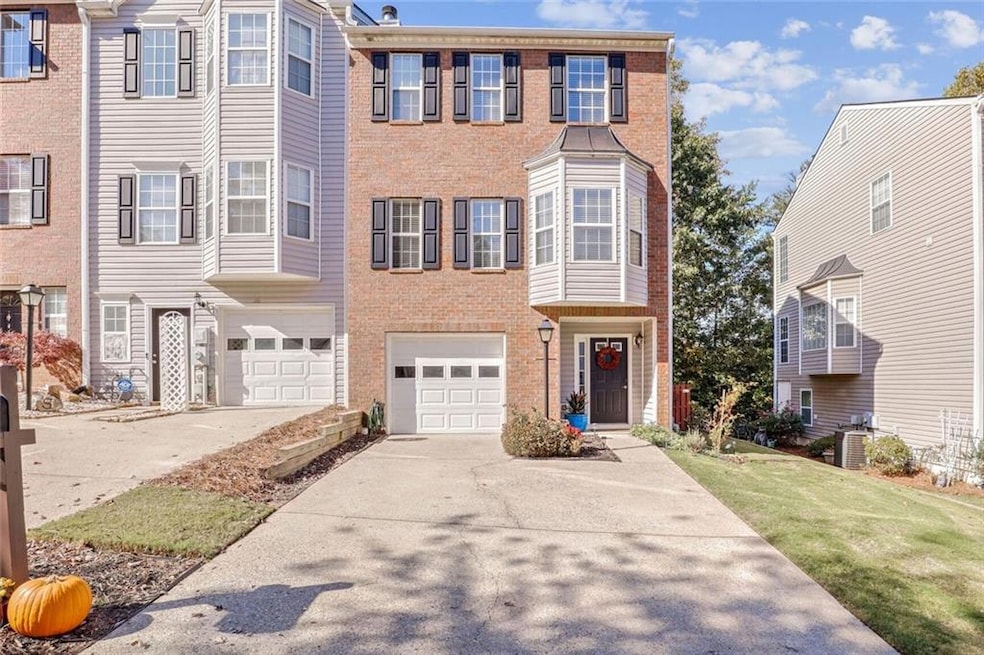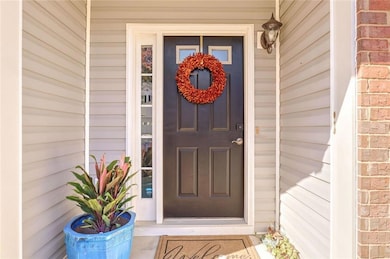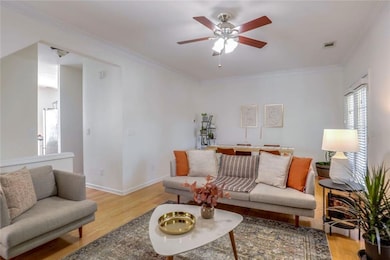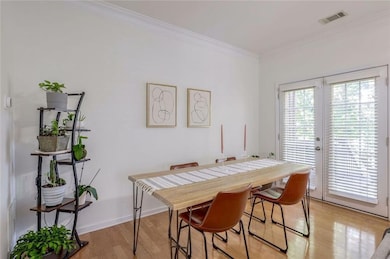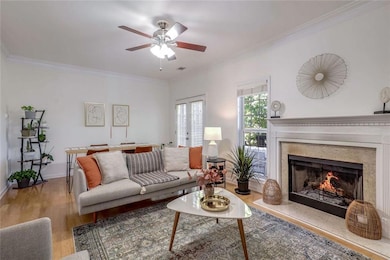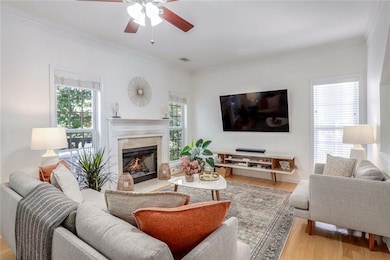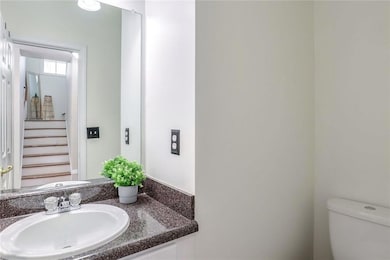1622 Indian Way Cumming, GA 30040
Estimated payment $2,416/month
Highlights
- Open-Concept Dining Room
- Deck
- Traditional Architecture
- Otwell Middle School Rated A
- Oversized primary bedroom
- Wood Flooring
About This Home
Welcome to this beautifully updated 3-bedroom, 3.5-bath end-unit townhome—the largest floor plan in the Pilgrim Lake community! This light-filled home offers three spacious levels of living, featuring a fireside family room, a generous kitchen with an island, pantry, and breakfast area, plus access to a private fenced backyard and deck—perfect for entertaining or relaxing. Upstairs, the oversized primary suite boasts dual closets and a double-vanity bath, while the secondary bedroom also includes its own ensuite. The finished terrace level provides a versatile third bedroom and full bath, ideal for guests, a home office, or gym. Enjoy low-maintenance living with a one-car garage, end-unit privacy, and an unbeatable location just minutes from GA-400, the Cumming City Center, shopping, dining, and top-rated Forsyth County schools.
Townhouse Details
Home Type
- Townhome
Est. Annual Taxes
- $2,963
Year Built
- Built in 2002 | Remodeled
Lot Details
- 436 Sq Ft Lot
- 1 Common Wall
- Wood Fence
- Back Yard Fenced
HOA Fees
- $83 Monthly HOA Fees
Parking
- 1 Car Attached Garage
- Front Facing Garage
- Garage Door Opener
- Driveway
Home Design
- Traditional Architecture
- Slab Foundation
- Composition Roof
- Vinyl Siding
- Brick Front
Interior Spaces
- 1,961 Sq Ft Home
- 3-Story Property
- Rear Stairs
- Ceiling Fan
- Factory Built Fireplace
- Fireplace With Gas Starter
- Insulated Windows
- Bay Window
- Great Room
- Living Room with Fireplace
- Open-Concept Dining Room
- Breakfast Room
- Pull Down Stairs to Attic
Kitchen
- Microwave
- Dishwasher
- Kitchen Island
- Stone Countertops
- White Kitchen Cabinets
Flooring
- Wood
- Carpet
- Ceramic Tile
Bedrooms and Bathrooms
- Oversized primary bedroom
- Dual Vanity Sinks in Primary Bathroom
- Bathtub and Shower Combination in Primary Bathroom
Laundry
- Laundry in Hall
- Laundry on main level
- Washer
Home Security
- Open Access
- Security System Owned
Outdoor Features
- Deck
Schools
- Cumming Elementary School
- Otwell Middle School
- Forsyth Central High School
Utilities
- Zoned Heating and Cooling
- High Speed Internet
- Cable TV Available
Listing and Financial Details
- Assessor Parcel Number 194 542
Community Details
Overview
- Pilgrim Lake Subdivision
Security
- Fire and Smoke Detector
Map
Home Values in the Area
Average Home Value in this Area
Tax History
| Year | Tax Paid | Tax Assessment Tax Assessment Total Assessment is a certain percentage of the fair market value that is determined by local assessors to be the total taxable value of land and additions on the property. | Land | Improvement |
|---|---|---|---|---|
| 2025 | $2,938 | $143,700 | $54,000 | $89,700 |
| 2024 | $2,938 | $133,444 | $54,000 | $79,444 |
| 2023 | $2,466 | $127,944 | $40,000 | $87,944 |
| 2022 | $2,380 | $85,624 | $22,000 | $63,624 |
| 2021 | $2,142 | $85,624 | $22,000 | $63,624 |
| 2020 | $2,031 | $80,232 | $20,000 | $60,232 |
| 2019 | $1,946 | $76,000 | $20,480 | $55,520 |
| 2018 | $1,696 | $66,668 | $18,000 | $48,668 |
| 2017 | $1,542 | $59,040 | $18,000 | $41,040 |
| 2016 | $1,418 | $54,240 | $14,000 | $40,240 |
| 2015 | $1,320 | $50,640 | $10,400 | $40,240 |
| 2014 | $1,163 | $47,208 | $10,400 | $36,808 |
Property History
| Date | Event | Price | List to Sale | Price per Sq Ft | Prior Sale |
|---|---|---|---|---|---|
| 11/03/2025 11/03/25 | For Sale | $395,000 | +16.2% | $201 / Sq Ft | |
| 09/06/2022 09/06/22 | Sold | $340,000 | 0.0% | $173 / Sq Ft | View Prior Sale |
| 08/20/2022 08/20/22 | Pending | -- | -- | -- | |
| 08/19/2022 08/19/22 | For Sale | $340,000 | 0.0% | $173 / Sq Ft | |
| 08/14/2022 08/14/22 | Pending | -- | -- | -- | |
| 08/11/2022 08/11/22 | For Sale | $340,000 | +78.9% | $173 / Sq Ft | |
| 06/11/2018 06/11/18 | Sold | $190,000 | 0.0% | $105 / Sq Ft | View Prior Sale |
| 05/12/2018 05/12/18 | Pending | -- | -- | -- | |
| 05/04/2018 05/04/18 | For Sale | $190,000 | -- | $105 / Sq Ft |
Purchase History
| Date | Type | Sale Price | Title Company |
|---|---|---|---|
| Special Warranty Deed | $340,000 | -- | |
| Warranty Deed | $190,000 | -- | |
| Deed | $151,800 | -- |
Mortgage History
| Date | Status | Loan Amount | Loan Type |
|---|---|---|---|
| Open | $306,000 | New Conventional | |
| Previous Owner | $180,500 | New Conventional | |
| Previous Owner | $136,600 | New Conventional |
Source: First Multiple Listing Service (FMLS)
MLS Number: 7679454
APN: 194-542
- 1628 Indian Way
- 1609 Indian Way
- 1512 Gathering Place
- 1213 Rubble Rd
- 1339 Pilgrim Lake Dr
- 1726 Indian Way
- 1354 Pilgrim Lake Dr
- 1378 Brookmere Way
- 1601 Wander Mill
- 1630 Wander Mill
- 1650 Tide Mill Road Lot 153
- 1664 Tide Mill Road- Lot 146
- 1628 Wander Mill
- 1628 Wander Mill Unit LOT 22
- 1775 Whispering Cir
- 1632 Tide Mill Rd Unit LOT 162
- 1632 Tide Mill Rd
- 1693 Branch Creek Dr
- 1692 Branch Creek Dr
- 1309 Brookmere Way
- 1311 Brookmere Way
- 1995 Holly Cove Rd
- 1540 Magnolia Place
- 1410 Pilgrim Way
- 2440 Sheldon Place
- 2395 Mayfair Dr
- 1341 Endicott Ct
- 3055 Whittier Way
- 3015 Whittier Way Unit 3015
- 1263 Elderwood Way
- 2760 Englewood Dr
- 2860 Mayfair Dr
- 1210 Foxcroft Ln
- 1223 Foxcroft Ln
- 2920 Centerglen Ln
- 1216 Foxcroft Ln
- 1210 Foxcroft Ln Unit 1210 Foxcroft Ln
- 1216 Fischer Trace
- 7280 Franklin Way
