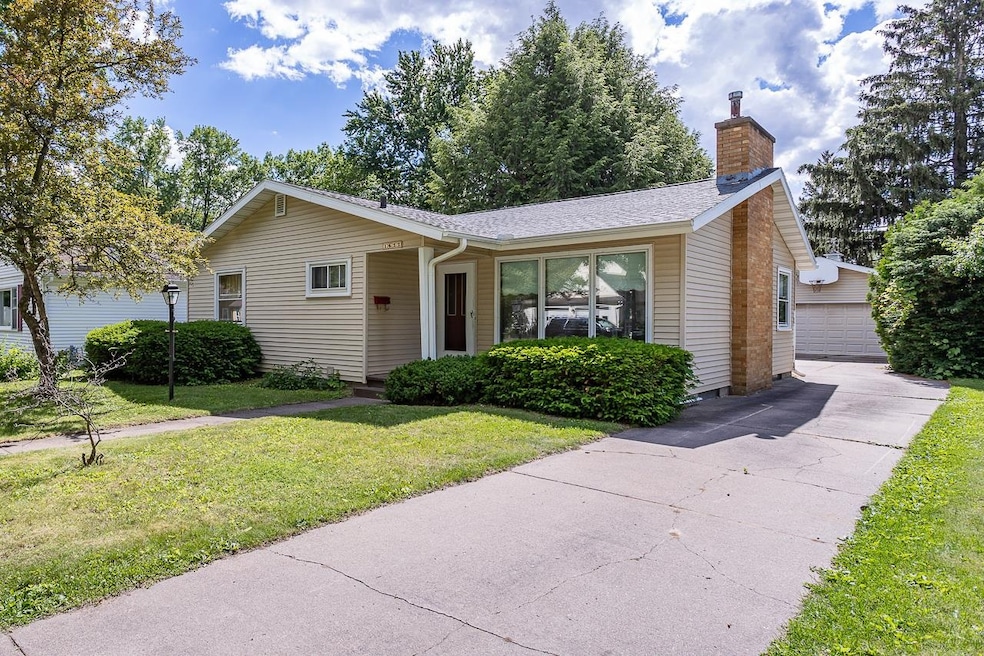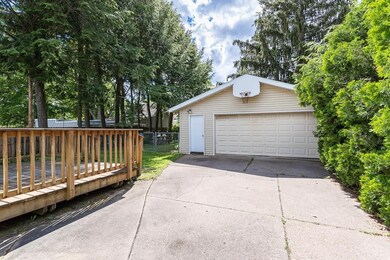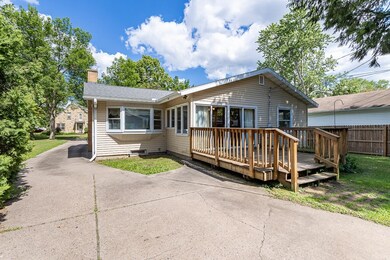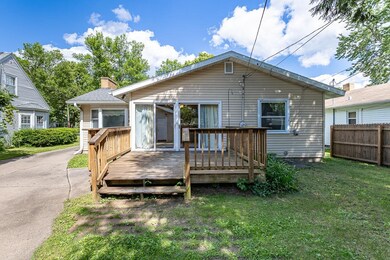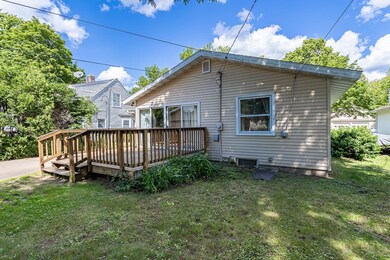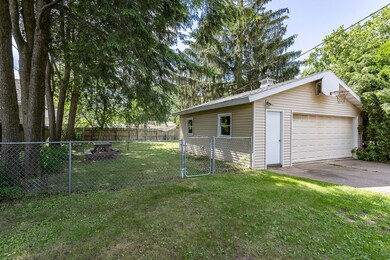
1622 Mathie St Wausau, WI 54403
Southeast Side NeighborhoodHighlights
- Deck
- Ranch Style House
- Lower Floor Utility Room
- East High School Rated A-
- 2 Fireplaces
- Fenced Yard
About This Home
As of July 2024Here is a great opportunity to own a spacious ranch home in a super quiet part of the highly desirable Southeast Side Neighborhood. This home needs some TLC but there is so much living space both on the main floor and downstairs along with a coveted two car garage and a big backyard that is mostly fenced. There is a nice size living room with gas fireplace, large picture window overlooking the front yard, and an open concept dining room area with bay window at the back of the house. The front part of the home has a full bath with stall shower, separate tub, and large vanity along with two bedrooms; both with built in closets/cabinets/and drawers. There are also three large hall closets and one of them has a laundry chute. More or less in the center of the home is the very spacious kitchen with a ton of storage and counter space plus a pantry closet. The third bedroom is tucked away in the back corner of the home. Off of the kitchen is a nice, bright space with built in desk and additional storage, this area has two sets of patio doors leading to the deck and backyard.
Last Agent to Sell the Property
715 REALTY WI License #60245-90 Listed on: 06/19/2024
Home Details
Home Type
- Single Family
Est. Annual Taxes
- $3,183
Year Built
- Built in 1957
Lot Details
- 8,712 Sq Ft Lot
- Fenced Yard
Home Design
- Ranch Style House
- Shingle Roof
- Vinyl Siding
Interior Spaces
- Bar Fridge
- Ceiling Fan
- 2 Fireplaces
- Gas Log Fireplace
- Window Treatments
- Lower Floor Utility Room
- Fire and Smoke Detector
Kitchen
- Range
- Microwave
- Freezer
- Dishwasher
Bedrooms and Bathrooms
- 3 Bedrooms
- 2 Full Bathrooms
Laundry
- Laundry on lower level
- Dryer
- Washer
Partially Finished Basement
- Basement Fills Entire Space Under The House
- Block Basement Construction
Parking
- 2 Car Detached Garage
- Garage Door Opener
- Driveway
Outdoor Features
- Deck
- Storage Shed
- Porch
Utilities
- Window Unit Cooling System
- Hot Water Heating System
- Natural Gas Water Heater
- Public Septic
- High Speed Internet
- Cable TV Available
Listing and Financial Details
- Assessor Parcel Number 291-2807-012-0155
Ownership History
Purchase Details
Home Financials for this Owner
Home Financials are based on the most recent Mortgage that was taken out on this home.Similar Homes in the area
Home Values in the Area
Average Home Value in this Area
Purchase History
| Date | Type | Sale Price | Title Company |
|---|---|---|---|
| Warranty Deed | $185,000 | Gowey Abstract & Title |
Property History
| Date | Event | Price | Change | Sq Ft Price |
|---|---|---|---|---|
| 07/03/2024 07/03/24 | Sold | $185,000 | +5.8% | $86 / Sq Ft |
| 06/19/2024 06/19/24 | For Sale | $174,900 | -- | $82 / Sq Ft |
Tax History Compared to Growth
Tax History
| Year | Tax Paid | Tax Assessment Tax Assessment Total Assessment is a certain percentage of the fair market value that is determined by local assessors to be the total taxable value of land and additions on the property. | Land | Improvement |
|---|---|---|---|---|
| 2024 | $3,399 | $190,100 | $28,600 | $161,500 |
| 2023 | $3,183 | $138,800 | $26,100 | $112,700 |
| 2022 | $3,217 | $138,800 | $26,100 | $112,700 |
| 2021 | $3,092 | $138,800 | $26,100 | $112,700 |
| 2020 | $3,235 | $138,800 | $26,100 | $112,700 |
| 2019 | $2,772 | $113,600 | $22,200 | $91,400 |
| 2018 | $2,942 | $113,600 | $22,200 | $91,400 |
| 2017 | $2,706 | $113,600 | $22,200 | $91,400 |
| 2016 | $2,620 | $113,600 | $22,200 | $91,400 |
| 2015 | $2,831 | $113,600 | $22,200 | $91,400 |
| 2014 | $2,778 | $117,100 | $23,000 | $94,100 |
Agents Affiliated with this Home
-
NICHOLE GUENTHNER

Seller's Agent in 2024
NICHOLE GUENTHNER
715 REALTY WI
(715) 218-7576
31 in this area
82 Total Sales
Map
Source: Central Wisconsin Multiple Listing Service
MLS Number: 22402631
APN: 291-2807-012-0155
- 1808 Fairmount St
- 110 Miller Ave
- 1212 Grand Ave Unit 30
- 406 Kent St
- 1202 Grand Ave
- 124 Ethel St
- 806 Dunbar St
- 1229-1233 Henrietta St
- 1237 S 6th Ave
- 1229 S 6th Ave
- 312 Moreland Ave
- 1243 S 7th Ave
- 1225 Young St
- 1255 Easthill Dr
- 218 S 4th St
- 1215 S 9th Ave
- 1021 Easthill Place
- 1020 S 8th Ave
- 1233 Plumer St
- 702 S 1st Ave
