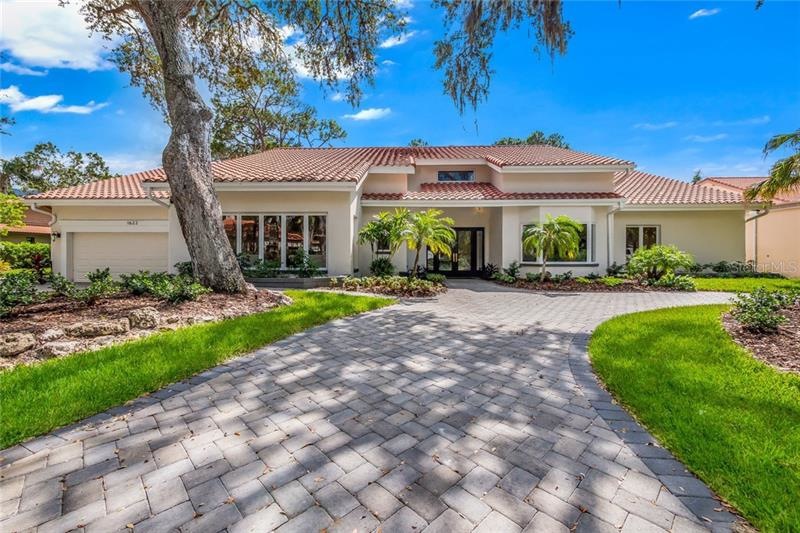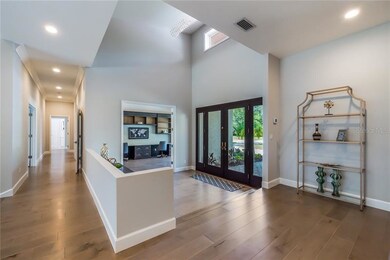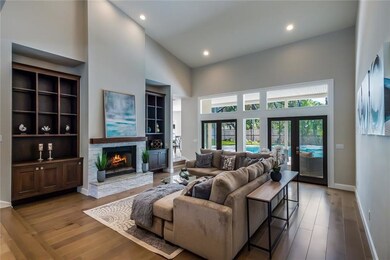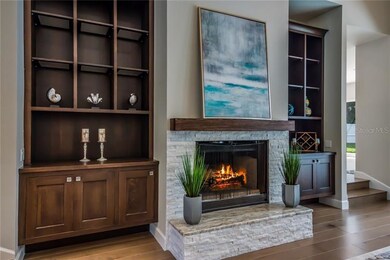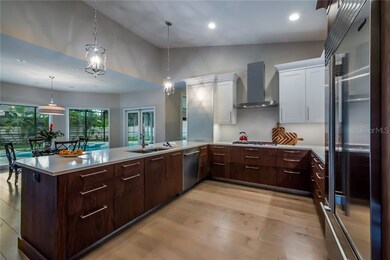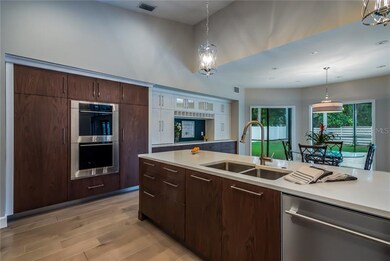
1622 Peregrine Point Dr Sarasota, FL 34231
The Landings NeighborhoodEstimated Value: $2,258,002 - $2,858,000
Highlights
- Oak Trees
- Screened Pool
- Two Primary Bedrooms
- Phillippi Shores Elementary School Rated A
- Fishing
- Custom Home
About This Home
As of February 2018You will feel right at home in this fabulous California-style, highly desirable, single story home located in the guard-gated community of the The Landings. Recently remodeled and taken to a whole new level with an open design offering light, airy, casual living, soaring ceilings, large rooms, and a study/home office with built in cabinetry for two. Chic, classic, and beautiful are just a few words which describe this pristine home which was professionally designed. Boasting impeccable finishes; wide plank wood floors, a state of the art kitchen including Sub Zero and Wolf appliances, custom cabinetry and build-in's through, CaeserStone counters, a huge spa master bathroom with a true walk in shower, custom closets, stunning lighting and much more. All French doors open to the newly remodeled, sparkling pool and spa with large lanai, travertine deck and grassy yard. The mature Oak trees and newly landscaped grounds, and north/south exposure, compliment this home. This is the impeccable home you have been waiting for.
Last Agent to Sell the Property
YORKSHIRE INTERNATIONAL R.E. License #3245878 Listed on: 10/15/2017
Co-Listed By
Arnold Yoskowitz
License #3252335
Home Details
Home Type
- Single Family
Est. Annual Taxes
- $9,861
Year Built
- Built in 1984
Lot Details
- 0.4 Acre Lot
- Property fronts a private road
- North Facing Home
- Child Gate Fence
- Oversized Lot
- Well Sprinkler System
- Oak Trees
- Property is zoned RSF1
HOA Fees
- $8 Monthly HOA Fees
Parking
- 2 Car Attached Garage
- Garage Door Opener
- Circular Driveway
- Open Parking
Property Views
- Woods
- Pool
Home Design
- Custom Home
- Slab Foundation
- Tile Roof
- Block Exterior
- Stucco
Interior Spaces
- 4,251 Sq Ft Home
- Open Floorplan
- Built-In Features
- Crown Molding
- Cathedral Ceiling
- Wood Burning Fireplace
- Thermal Windows
- French Doors
- Entrance Foyer
- Great Room
- Family Room Off Kitchen
- Breakfast Room
- Formal Dining Room
- Den
- Inside Utility
- Fire and Smoke Detector
- Attic
Kitchen
- Eat-In Kitchen
- Double Convection Oven
- Cooktop with Range Hood
- Microwave
- Dishwasher
- Solid Surface Countertops
- Solid Wood Cabinet
- Disposal
Flooring
- Wood
- No or Low VOC Flooring
- Marble
- Porcelain Tile
Bedrooms and Bathrooms
- 4 Bedrooms
- Primary Bedroom on Main
- Double Master Bedroom
- Walk-In Closet
Laundry
- Laundry in unit
- Dryer
- Washer
Accessible Home Design
- Customized Wheelchair Accessible
- Handicap Modified
Eco-Friendly Details
- Ventilation
- Non-Toxic Pest Control
Pool
- Screened Pool
- Gunite Pool
- Fence Around Pool
- Outdoor Shower
Outdoor Features
- Deck
- Covered patio or porch
Location
- Flood Zone Lot
Schools
- Phillippi Shores Elementary School
- Brookside Middle School
- Riverview High School
Utilities
- Zoned Heating and Cooling
- Heating System Uses Propane
- Underground Utilities
- High Speed Internet
Listing and Financial Details
- Homestead Exemption
- Tax Lot 141
- Assessor Parcel Number 0083070007
Community Details
Overview
- $89 Other Monthly Fees
- The Landings Community
- The Landings Subdivision
- The community has rules related to deed restrictions
- Rental Restrictions
Recreation
- Fishing
Security
- Gated Community
Ownership History
Purchase Details
Home Financials for this Owner
Home Financials are based on the most recent Mortgage that was taken out on this home.Purchase Details
Home Financials for this Owner
Home Financials are based on the most recent Mortgage that was taken out on this home.Purchase Details
Purchase Details
Home Financials for this Owner
Home Financials are based on the most recent Mortgage that was taken out on this home.Purchase Details
Purchase Details
Home Financials for this Owner
Home Financials are based on the most recent Mortgage that was taken out on this home.Purchase Details
Home Financials for this Owner
Home Financials are based on the most recent Mortgage that was taken out on this home.Purchase Details
Home Financials for this Owner
Home Financials are based on the most recent Mortgage that was taken out on this home.Similar Homes in Sarasota, FL
Home Values in the Area
Average Home Value in this Area
Purchase History
| Date | Buyer | Sale Price | Title Company |
|---|---|---|---|
| Silberman Lisa | $1,518,000 | Attorney | |
| Klein Jerome | $761,600 | Premium Title Services Inc | |
| Hsbc Bank Usa National Association | $651,021 | None Available | |
| Nolte Gregory P | $1,155,000 | -- | |
| Douglas Peter | $697,000 | -- | |
| Elta Fans Inc | $625,000 | -- | |
| Hames Scott M | $525,000 | -- | |
| Thayer Jeremy | $365,000 | -- |
Mortgage History
| Date | Status | Borrower | Loan Amount |
|---|---|---|---|
| Previous Owner | Nolte Gregory P | $924,000 | |
| Previous Owner | Elta Fans Inc | $435,500 | |
| Previous Owner | Hames Scott M | $420,000 | |
| Previous Owner | Thayer Jeremy | $292,000 | |
| Closed | Nolte Gregory P | $231,000 |
Property History
| Date | Event | Price | Change | Sq Ft Price |
|---|---|---|---|---|
| 02/21/2018 02/21/18 | Sold | $1,518,000 | 0.0% | $357 / Sq Ft |
| 01/29/2018 01/29/18 | Pending | -- | -- | -- |
| 01/25/2018 01/25/18 | Off Market | $1,518,000 | -- | -- |
| 10/25/2017 10/25/17 | Price Changed | $1,499,000 | -9.1% | $353 / Sq Ft |
| 10/15/2017 10/15/17 | For Sale | $1,649,000 | +116.5% | $388 / Sq Ft |
| 12/14/2015 12/14/15 | Off Market | $761,579 | -- | -- |
| 10/29/2013 10/29/13 | Sold | $761,579 | +9.2% | $179 / Sq Ft |
| 09/24/2013 09/24/13 | Pending | -- | -- | -- |
| 09/18/2013 09/18/13 | For Sale | $697,250 | -- | $164 / Sq Ft |
Tax History Compared to Growth
Tax History
| Year | Tax Paid | Tax Assessment Tax Assessment Total Assessment is a certain percentage of the fair market value that is determined by local assessors to be the total taxable value of land and additions on the property. | Land | Improvement |
|---|---|---|---|---|
| 2024 | $21,744 | $1,891,904 | -- | -- |
| 2023 | $21,744 | $1,836,800 | $370,800 | $1,466,000 |
| 2022 | $17,376 | $1,591,300 | $380,000 | $1,211,300 |
| 2021 | $13,922 | $1,085,100 | $388,400 | $696,700 |
| 2020 | $13,163 | $1,001,300 | $392,900 | $608,400 |
| 2019 | $12,974 | $992,900 | $345,200 | $647,700 |
| 2018 | $11,690 | $889,400 | $247,800 | $641,600 |
| 2017 | $8,856 | $685,500 | $253,300 | $432,200 |
| 2016 | $9,241 | $734,000 | $315,400 | $418,600 |
| 2015 | $9,411 | $695,900 | $218,500 | $477,400 |
| 2014 | $10,062 | $600,118 | $0 | $0 |
Agents Affiliated with this Home
-
Mariah Yoskowitz

Seller's Agent in 2018
Mariah Yoskowitz
YORKSHIRE INTERNATIONAL R.E.
(941) 330-5536
3 Total Sales
-
A
Seller Co-Listing Agent in 2018
Arnold Yoskowitz
-
Dawn Bear

Buyer's Agent in 2018
Dawn Bear
WILLIAM RAVEIS REAL ESTATE
(941) 468-7224
116 Total Sales
-
Stephen Sibiga
S
Seller's Agent in 2013
Stephen Sibiga
C & S REALTY
(380) 270-2174
6 Total Sales
-
Kenneth D'Agostino

Buyer's Agent in 2013
Kenneth D'Agostino
D'AGOSTINO REAL ESTATE CONSULTING LLC
(941) 685-1228
7 Total Sales
Map
Source: Stellar MLS
MLS Number: A4198620
APN: 0083-07-0007
- 1693 Landings Ln
- 4892 Peregrine Point Cir E
- 4852 Peregrine Point Cir N
- 5039 Kestral Park Dr Unit 67
- 5027 Kestral Park Dr Unit 64
- 4812 Kestral Park Cir Unit 20
- 4920 Kestral Park Cir Unit 11
- 4802 Kestral Park Cir Unit 22
- 1720 Kestral Park Way S Unit 49
- 1780 Pine Harrier Cir
- 1493 Landings Lake Dr Unit 32
- 1447 Landings Cir Unit 68
- 1444 Landings Cir Unit 72
- 1479 Landings Cir Unit 41
- 1423 Landings Place Unit 59
- 1460 Landings Cir Unit 51
- 1434 Ladue Ln
- 4701 Pine Harrier Dr
- 1440 Kimlira Ln
- 4665 Pine Harrier Dr
- 1622 Peregrine Point Dr
- 1598 Peregrine Point Dr
- 1646 Peregrine Point Dr
- 1681 Landings Ln
- 1574 Peregrine Point Dr
- 1670 Peregrine Point Dr
- 1639 Peregrine Point Ct
- 1687 Landings Ln
- 1675 Landings Ln
- 1605 Peregrine Point Ct
- 1684 Peregrine Point Dr
- 4801 Peregrine Point Cir W
- 1627 Peregrine Point Ct
- 4904 Peregrine Point Way
- 4930 Peregrine Point Way
- 4895 Peregrine Point Cir E
- 1615 Peregrine Point Ct
- 1669 Landings Ln
- 4942 Peregrine Point Way Unit 1
- 1735 Landings Way
