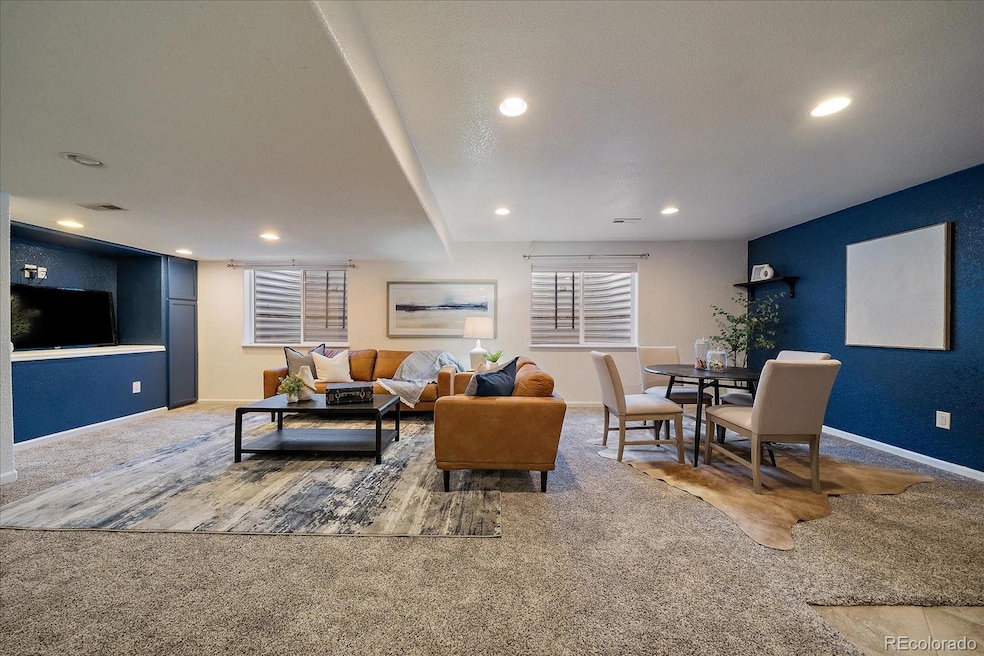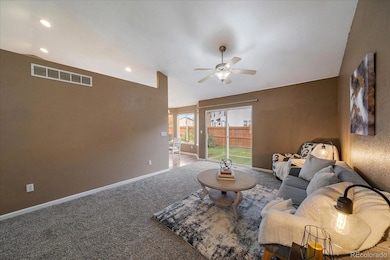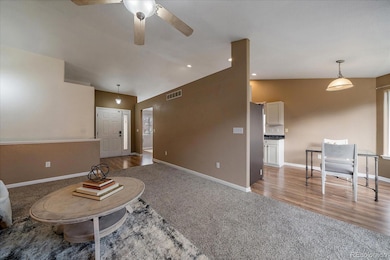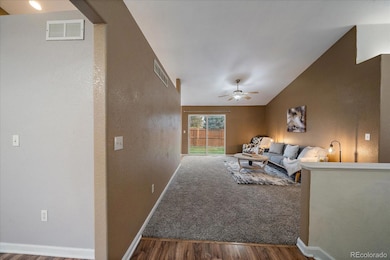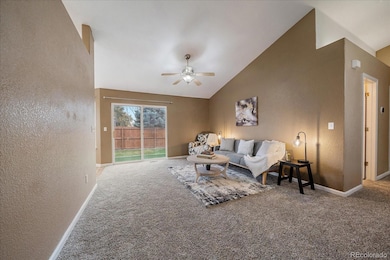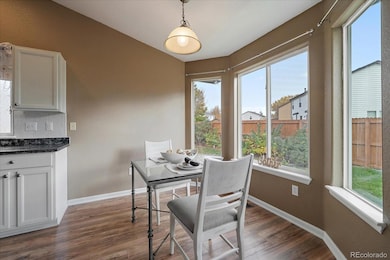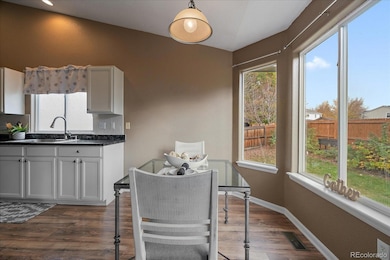1622 Ponderosa Ct Fort Lupton, CO 80621
Estimated payment $2,995/month
Highlights
- Media Room
- Cul-De-Sac
- Eat-In Kitchen
- Solar Shingle Roof
- 2 Car Attached Garage
- Community Playground
About This Home
**Welcome to This Stunning 5-Bed, 3-Bath Home!**The home offers features that are conducive to remote work and energy savings, including solar panels, a heat pump, an EV charger hookup, and smart technology such as locks, switches, cameras, and fans. Discover this wonderful, move-in-ready ranch-style home, spanning 2,642 sq ft. Upon entering, you will be greeted by tall ceilings, luxury vinyl plank (LVP) flooring, and brand-new carpet. The home features three bedrooms and two full bathrooms on the upper level, along with two additional bedrooms and a three-quarter bath in the basement. The main level includes the kitchen, living room, and dining room, making it perfect for entertaining guests. The kitchen boasts Samsung stainless steel appliances, while the laundry room offers ample storage space. The lower-level media room is ideal for family movie nights. Step outside to enjoy the relaxing backyard patio, complete with a trampoline. The two-car garage is equipped with 220-volt outlets, making it ready for charging your electric vehicles! This home is loaded with upgrades: - New carpet and LVP flooring installed in closets in 2025 - Exterior painted in 2024 - A new HVAC system featuring a heat pump, humidifier, and extended filtration system - Remodeled main-level bathrooms with smart Bluetooth vents - Smart locks and a smart garage door with a battery backup system installed in 2023 - Fresh interior paint and a new water heater completed in 2022 - Owned Tesla solar shingles installed in 2020. This home is a MUST SEE!
Listing Agent
RE/MAX Momentum Brokerage Email: darlenelcole@yahoo.com,720-984-3652 License #100047054 Listed on: 08/07/2025

Home Details
Home Type
- Single Family
Est. Annual Taxes
- $3,005
Year Built
- Built in 2006
Lot Details
- 7,318 Sq Ft Lot
- Cul-De-Sac
HOA Fees
- $31 Monthly HOA Fees
Parking
- 2 Car Attached Garage
Home Design
- Frame Construction
Interior Spaces
- 1-Story Property
- Ceiling Fan
- Media Room
- Carpet
- Finished Basement
- 2 Bedrooms in Basement
- Laundry Room
Kitchen
- Eat-In Kitchen
- Oven
- Range
- Microwave
- Dishwasher
- Disposal
Bedrooms and Bathrooms
- 5 Bedrooms | 3 Main Level Bedrooms
Home Security
- Outdoor Smart Camera
- Carbon Monoxide Detectors
- Fire and Smoke Detector
Eco-Friendly Details
- Solar Shingle Roof
Schools
- Twombly Elementary School
- Fort Lupton Middle School
- Fort Lupton High School
Utilities
- Forced Air Heating and Cooling System
- 220 Volts in Garage
Listing and Financial Details
- Exclusions: Sellers personal property, tall dark brown cabinets in basement media room, washer and dryer.
- Assessor Parcel Number R2712304
Community Details
Overview
- Association fees include ground maintenance, recycling, trash
- Coyote Creek Rowcal Association, Phone Number (303) 459-4919
- Coyote Creek Subdivision
Recreation
- Community Playground
Map
Home Values in the Area
Average Home Value in this Area
Tax History
| Year | Tax Paid | Tax Assessment Tax Assessment Total Assessment is a certain percentage of the fair market value that is determined by local assessors to be the total taxable value of land and additions on the property. | Land | Improvement |
|---|---|---|---|---|
| 2025 | $3,005 | $29,220 | $5,940 | $23,280 |
| 2024 | $3,005 | $29,220 | $5,940 | $23,280 |
| 2023 | $2,662 | $34,770 | $6,770 | $28,000 |
| 2022 | $2,318 | $25,360 | $3,480 | $21,880 |
| 2021 | $2,654 | $26,090 | $3,580 | $22,510 |
| 2020 | $2,273 | $25,120 | $3,430 | $21,690 |
| 2019 | $1,952 | $21,650 | $3,430 | $18,220 |
| 2018 | $1,604 | $17,690 | $3,460 | $14,230 |
| 2017 | $1,683 | $17,690 | $3,460 | $14,230 |
| 2016 | $1,181 | $13,060 | $2,230 | $10,830 |
| 2015 | $1,080 | $13,060 | $2,230 | $10,830 |
| 2014 | $948 | $10,730 | $2,390 | $8,340 |
Property History
| Date | Event | Price | List to Sale | Price per Sq Ft | Prior Sale |
|---|---|---|---|---|---|
| 10/28/2025 10/28/25 | Price Changed | $515,000 | -2.6% | $195 / Sq Ft | |
| 09/06/2025 09/06/25 | Price Changed | $529,000 | -2.9% | $201 / Sq Ft | |
| 08/07/2025 08/07/25 | For Sale | $545,000 | +204.5% | $207 / Sq Ft | |
| 05/03/2020 05/03/20 | Off Market | $179,000 | -- | -- | |
| 06/18/2019 06/18/19 | Off Market | $345,000 | -- | -- | |
| 03/18/2019 03/18/19 | Sold | $345,000 | -1.1% | $131 / Sq Ft | View Prior Sale |
| 01/25/2019 01/25/19 | Price Changed | $349,000 | -2.8% | $132 / Sq Ft | |
| 12/14/2018 12/14/18 | For Sale | $359,000 | +100.6% | $136 / Sq Ft | |
| 06/21/2013 06/21/13 | Sold | $179,000 | +0.3% | $68 / Sq Ft | View Prior Sale |
| 05/22/2013 05/22/13 | Pending | -- | -- | -- | |
| 05/07/2013 05/07/13 | For Sale | $178,500 | -- | $68 / Sq Ft |
Purchase History
| Date | Type | Sale Price | Title Company |
|---|---|---|---|
| Warranty Deed | $345,000 | Heritage Title Company | |
| Personal Reps Deed | $179,000 | Stewart Title | |
| Special Warranty Deed | $150,000 | Cat | |
| Trustee Deed | -- | None Available | |
| Warranty Deed | $197,900 | Fahtco | |
| Special Warranty Deed | $23,850 | Security Title |
Mortgage History
| Date | Status | Loan Amount | Loan Type |
|---|---|---|---|
| Open | $300,000 | New Conventional | |
| Previous Owner | $143,200 | New Conventional | |
| Previous Owner | $148,046 | FHA | |
| Previous Owner | $158,320 | Fannie Mae Freddie Mac | |
| Previous Owner | $156,800 | Construction |
Source: REcolorado®
MLS Number: 4538733
APN: R2712304
- 516 Columbine Ave
- 1860 Wagonwheel Dr
- 127 Corvette Ct
- 1803 Homestead Dr
- 1807 Homestead Dr
- 1426 3rd St
- 1833 Homestead Dr
- 1843 Homestead Dr
- 622 Northrup Ave
- 399 Corvette Cir
- 1907 Homestead Dr
- 909 Dogwood Ave
- 1702 Aspen St
- 366 Beckwourth Ave
- 1401 9th St
- 1401 9th St Unit 30
- 1401 9th St Unit 22
- 1401 9th St Unit 100
- 642 Harrison Ave
- 903 Lancaster Ave
- 299 Ponderosa Place
- 318 Grayson Ave
- 310 Grayson Ave
- 366 Emerald St
- 656 Millet Cir
- 522 N 8th Ct
- 274 Iron St
- 4675 Hopper Place
- 285 N 10th Ave
- 282 Shenandoah Way
- 323 Zuniga St
- 1297 Brighton Dr
- 305 N 42nd Ave
- 6305 Clayton St
- 861 Stagecoach Dr
- 4291 Threshing Dr
- 4432 Boone Cir
- 892 Willow Dr
- 7322 Green River Ave
- 209 Homestead Way
