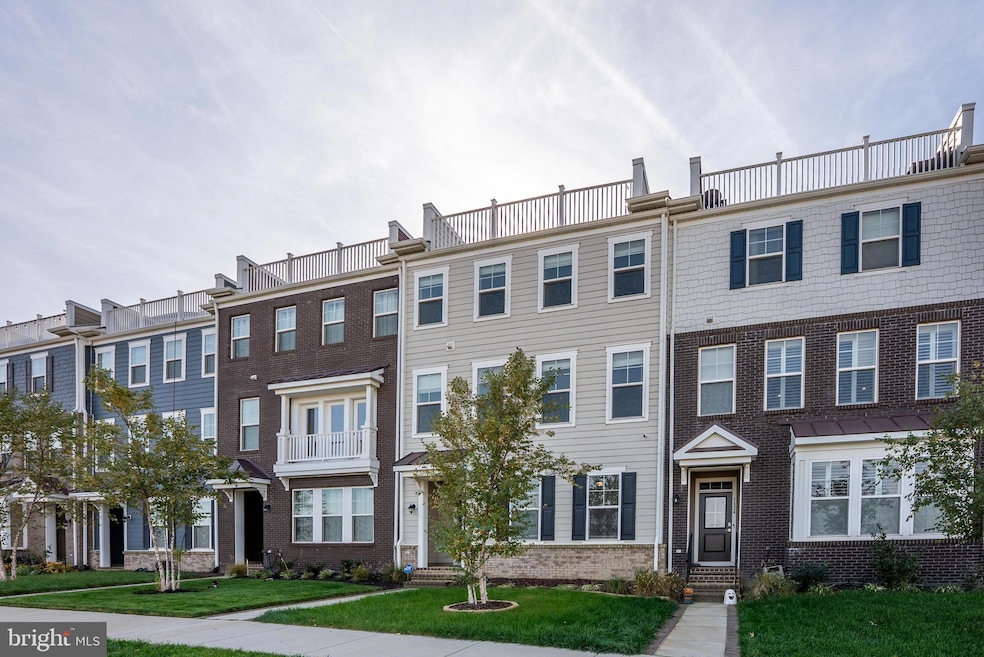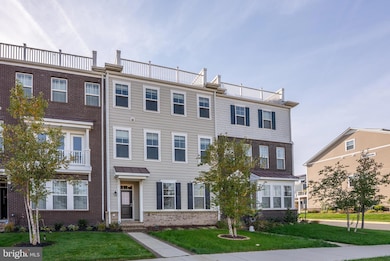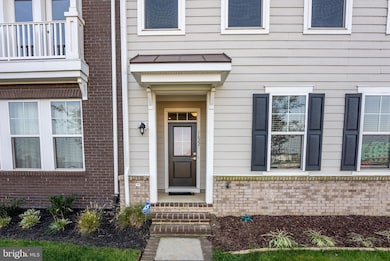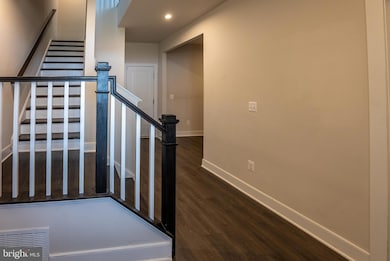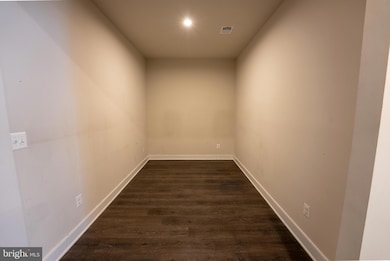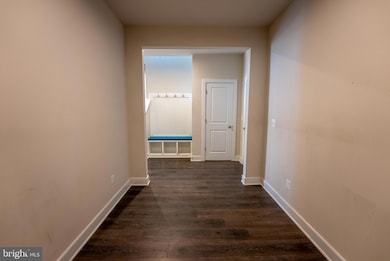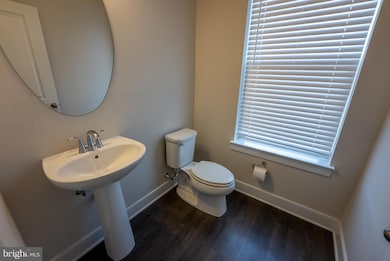1622 Sandpiper Bay Loop Dumfries, VA 22026
Potomac Shores Neighborhood
4
Beds
3.5
Baths
2,972
Sq Ft
$200/mo
HOA Fee
Highlights
- Coastal Architecture
- Community Center
- Forced Air Heating and Cooling System
- Covington-Harper Elementary School Rated 9+
- 2 Car Attached Garage
- Gas Fireplace
About This Home
Come and check out this four-level townhome with so much to offer! This spacious home is super versatile, with bedrooms on the first and third floors. It can easily host a large gathering or guests for an extended stay without feeling cramped. The primary suite has a sizable closet too. And guess what? The fourth-level rooftop deck has an amazing view of the Potomac River!
Townhouse Details
Home Type
- Townhome
Year Built
- Built in 2022
Lot Details
- 2,125 Sq Ft Lot
HOA Fees
- $200 Monthly HOA Fees
Parking
- 2 Car Attached Garage
- Rear-Facing Garage
Home Design
- Coastal Architecture
- Brick Exterior Construction
- Vinyl Siding
Interior Spaces
- Property has 4 Levels
- Gas Fireplace
- Laundry on upper level
Bedrooms and Bathrooms
Schools
- Swans Creek Elementary School
- Potomac Middle School
- Potomac High School
Utilities
- Forced Air Heating and Cooling System
- Natural Gas Water Heater
Listing and Financial Details
- Residential Lease
- Security Deposit $3,700
- Tenant pays for cable TV, electricity, frozen waterpipe damage, gas, heat, hot water, insurance, lawn/tree/shrub care, light bulbs/filters/fuses/alarm care, all utilities, water
- Rent includes hoa/condo fee, internet, snow removal, trash removal
- No Smoking Allowed
- 12-Month Min and 24-Month Max Lease Term
- Available 11/11/25
- $200 Repair Deductible
- Assessor Parcel Number 8389-61-1974
Community Details
Overview
- Association fees include high speed internet, common area maintenance, snow removal, trash
- Potomac Shores Subdivision
Amenities
- Community Center
Pet Policy
- Pets allowed on a case-by-case basis
- Pet Deposit $1,000
Map
Property History
| Date | Event | Price | List to Sale | Price per Sq Ft |
|---|---|---|---|---|
| 11/13/2025 11/13/25 | For Rent | $3,700 | -- | -- |
Source: Bright MLS
Source: Bright MLS
MLS Number: VAPW2107642
APN: 8389-61-1974
Nearby Homes
- 1490 Meadowlark Glen Rd
- 17706 Longspur Cove Ln
- 1544 Meadowlark Glen Rd
- 17702 Williams Way
- 1697 Beech Leaf St
- 17815 Woods Overlook Dr
- 18351 Moss Garden Rd
- 1786 Cherry Birch St
- 1706 Autumn Maple Leaf Dr
- 1733 Autumn Maple Leaf Dr
- 17706 Williams Way
- 1716 Patriotic St
- 1726 Patriotic St
- 17712 Williams Way
- 17714 Williams Way
- 1722 Patriotic St
- 18260 Moss Garden Rd
- 1783 Hickory Woods Rd
- 17814 White Campion Way
- 17751 White Campion Way
- 17246 Turnstone Dr
- 17137 Branched Oak Rd
- 18109 Red Cedar Rd
- 17052 Silver Arrow Dr
- 17680 Avenel Ln Unit BASEMENT ONLY
- 3004 Vidalia Ct
- 16567 Bramblewood Ln
- 16521 Louisville Place
- 2958 Myrtlewood Dr Unit 1
- 2608 Glenriver Way
- 2570 Sylvan Moor Ln
- 2610 Grayton Ln
- 3001 Cahill Ln
- 16820 Flotilla Way
- 16804 Winston Ln
- 3083 Antrim Cir
- 16318 Boatswain Cir
- 16820 Jed Forest Ln
- 2740 Brier Pond Cir
- 17336 Wexford Loop
