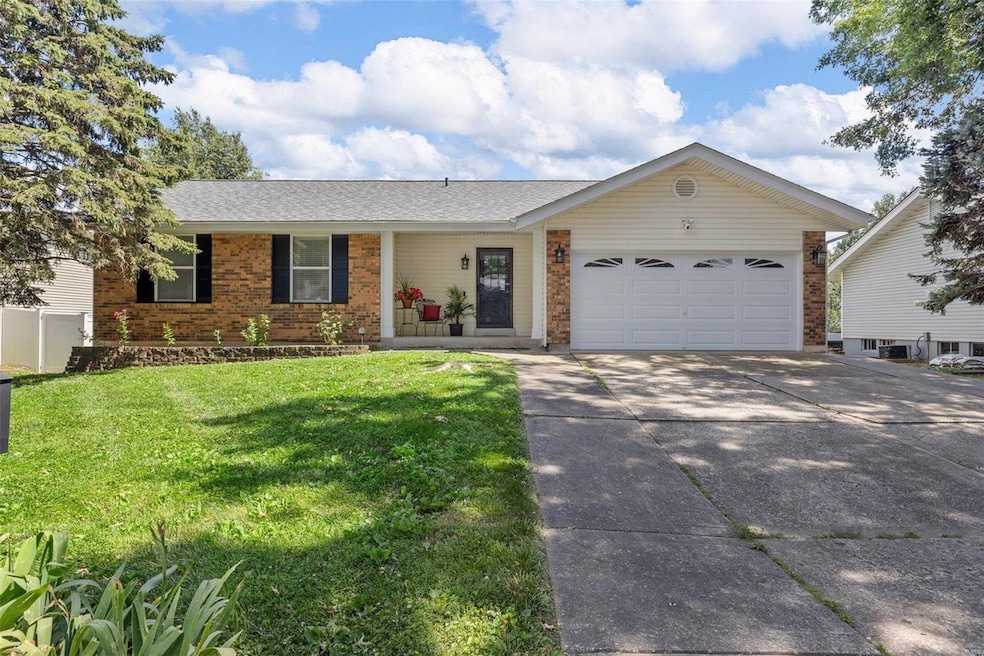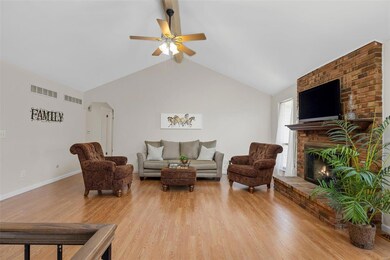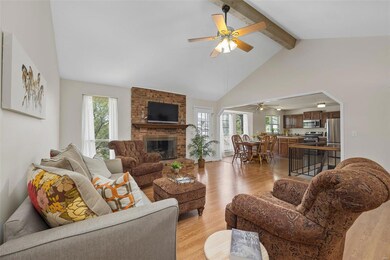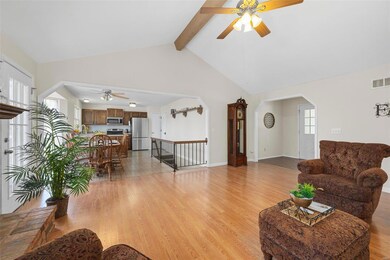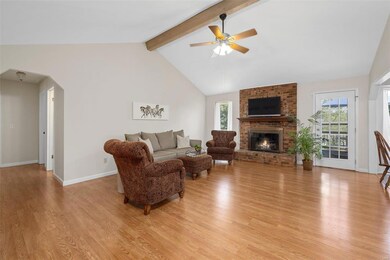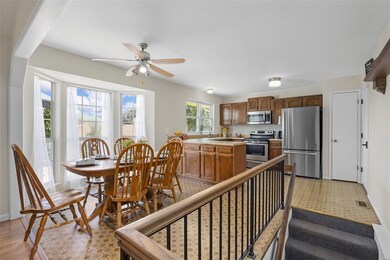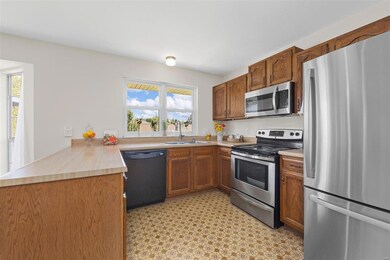
1622 Sundowner Dr Saint Charles, MO 63303
Highlights
- Vaulted Ceiling
- 2 Car Attached Garage
- 1-Story Property
- Traditional Architecture
- Brick or Stone Veneer
- Forced Air Heating System
About This Home
As of July 2024Open floor plan ranch minutes from Hwy 70. Enjoy this 3 bed, 3 full bath ranch with combination kitchen/breakfast room that opens into the spacious vaulted great room with gas fireplace. The warm and welcoming entry hall leads to an open concept living space. Freshly painted with neutral color paint will suit any decor. Sunlight pours into this home. Master bedroom has an on suite and large walk in closet. Enjoy the outdoors while relaxing on the new composite deck. Newer roof and gutter guards plus newer electric panel. Bonus! There is a finished room and full bath in the walk out lower level with slider door that leads to a large patio for more outdoor entertaining. Fantastic location close to great shopping and restaurants. Minutes from Hwy 70, Hwy 364 and Hwy 94. Showings begin Saturday, June 15 at Open House from 1 to 3.
Last Agent to Sell the Property
RE/MAX Platinum License #2006014575 Listed on: 06/14/2024

Home Details
Home Type
- Single Family
Est. Annual Taxes
- $2,872
Year Built
- Built in 1981
HOA Fees
- $4 Monthly HOA Fees
Parking
- 2 Car Attached Garage
- Garage Door Opener
- Driveway
- Off-Street Parking
Home Design
- Traditional Architecture
- Brick or Stone Veneer
- Vinyl Siding
Interior Spaces
- 1-Story Property
- Vaulted Ceiling
- Gas Fireplace
- Tilt-In Windows
Kitchen
- Microwave
- Dishwasher
- Disposal
Bedrooms and Bathrooms
- 3 Bedrooms
- 3 Full Bathrooms
Partially Finished Basement
- Basement Fills Entire Space Under The House
- Finished Basement Bathroom
Schools
- Harris Elem. Elementary School
- Jefferson / Hardin Middle School
- St. Charles West High School
Additional Features
- 8,869 Sq Ft Lot
- Forced Air Heating System
Listing and Financial Details
- Assessor Parcel Number 6-0013-5344-00-0005.0000000
Ownership History
Purchase Details
Home Financials for this Owner
Home Financials are based on the most recent Mortgage that was taken out on this home.Purchase Details
Home Financials for this Owner
Home Financials are based on the most recent Mortgage that was taken out on this home.Purchase Details
Home Financials for this Owner
Home Financials are based on the most recent Mortgage that was taken out on this home.Purchase Details
Home Financials for this Owner
Home Financials are based on the most recent Mortgage that was taken out on this home.Purchase Details
Similar Homes in Saint Charles, MO
Home Values in the Area
Average Home Value in this Area
Purchase History
| Date | Type | Sale Price | Title Company |
|---|---|---|---|
| Warranty Deed | -- | Synergy Title | |
| Warranty Deed | $165,000 | Title Partners Agency Llc | |
| Warranty Deed | $160,000 | Inv | |
| Warranty Deed | -- | -- | |
| Interfamily Deed Transfer | -- | -- |
Mortgage History
| Date | Status | Loan Amount | Loan Type |
|---|---|---|---|
| Open | $229,500 | New Conventional | |
| Previous Owner | $152,000 | New Conventional | |
| Previous Owner | $156,750 | New Conventional | |
| Previous Owner | $128,000 | Purchase Money Mortgage | |
| Previous Owner | $84,100 | No Value Available |
Property History
| Date | Event | Price | Change | Sq Ft Price |
|---|---|---|---|---|
| 07/18/2024 07/18/24 | Sold | -- | -- | -- |
| 07/18/2024 07/18/24 | Pending | -- | -- | -- |
| 06/14/2024 06/14/24 | For Sale | $315,000 | +80.1% | $197 / Sq Ft |
| 10/26/2017 10/26/17 | Sold | -- | -- | -- |
| 09/27/2017 09/27/17 | Pending | -- | -- | -- |
| 09/13/2017 09/13/17 | Price Changed | $174,900 | -2.8% | $138 / Sq Ft |
| 09/07/2017 09/07/17 | For Sale | $180,000 | 0.0% | $142 / Sq Ft |
| 08/26/2017 08/26/17 | Pending | -- | -- | -- |
| 08/08/2017 08/08/17 | For Sale | $180,000 | -- | $142 / Sq Ft |
Tax History Compared to Growth
Tax History
| Year | Tax Paid | Tax Assessment Tax Assessment Total Assessment is a certain percentage of the fair market value that is determined by local assessors to be the total taxable value of land and additions on the property. | Land | Improvement |
|---|---|---|---|---|
| 2023 | $2,872 | $44,761 | $0 | $0 |
| 2022 | $2,521 | $36,596 | $0 | $0 |
| 2021 | $2,524 | $36,596 | $0 | $0 |
| 2020 | $2,565 | $35,767 | $0 | $0 |
| 2019 | $2,543 | $35,767 | $0 | $0 |
| 2018 | $2,356 | $31,488 | $0 | $0 |
| 2017 | $2,324 | $31,488 | $0 | $0 |
| 2016 | $2,242 | $29,253 | $0 | $0 |
| 2015 | $2,238 | $29,253 | $0 | $0 |
| 2014 | $2,301 | $29,693 | $0 | $0 |
Agents Affiliated with this Home
-
Janice Fravell

Seller's Agent in 2024
Janice Fravell
RE/MAX
(636) 578-6351
2 in this area
36 Total Sales
-
Chad Wilson

Buyer's Agent in 2024
Chad Wilson
Keller Williams Realty West
(636) 229-7653
35 in this area
990 Total Sales
-
Crystal McGrath

Seller's Agent in 2017
Crystal McGrath
Coldwell Banker Realty - Gundaker
(636) 939-8084
6 in this area
285 Total Sales
-
T
Seller Co-Listing Agent in 2017
Tyler Carter
Coldwell Banker Realty - Gundaker
-
Leah Petras

Buyer's Agent in 2017
Leah Petras
Fox & Riley Real Estate
(314) 324-6601
1 in this area
69 Total Sales
Map
Source: MARIS MLS
MLS Number: MIS24036631
APN: 6-0013-5344-00-0005.0000000
- 1538 Wild Goose Run
- 1540 Country Bend Dr
- 2713 Sundowner Dr
- 2052 Willow Trail
- 2969 Greenleaf Dr
- 1405 Pleasantview Dr
- 2281 N Village Dr
- 14 Sunderland Ct
- 4 Spring Gardens Ct Unit 1C
- 1715 Foxglove Dr
- 97 Huck Finn Dr
- 2708 Brook Hill Ln
- 2322 Spring Mill Estates Dr
- 4 Fairways Cir Unit I
- 2 Rising Hill Ct
- 36 Thrasher Ct
- 2129 Santa Catalina
- 3776 Olsney Dr
- 1771 Florine Blvd
- 1666 Forest Hills Dr Unit E
