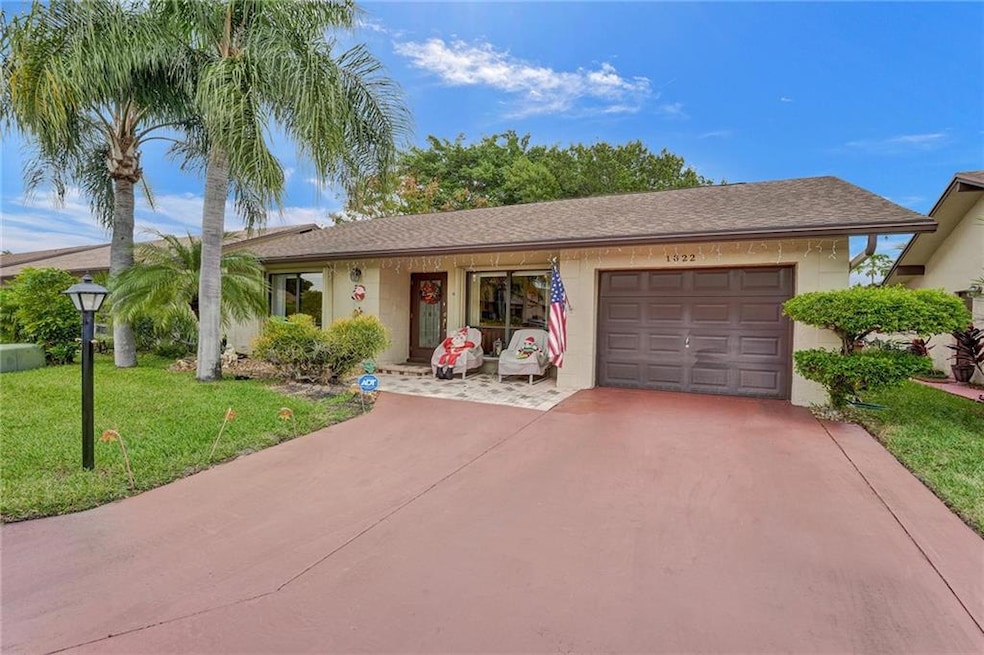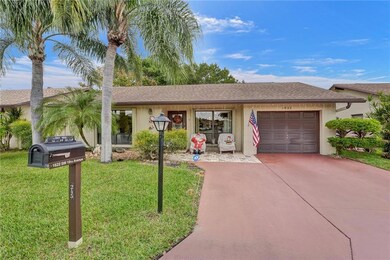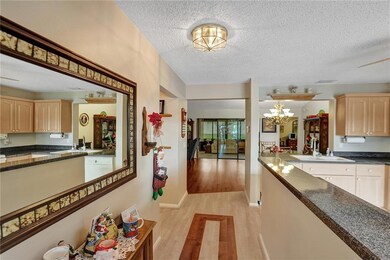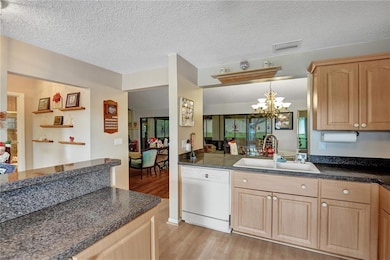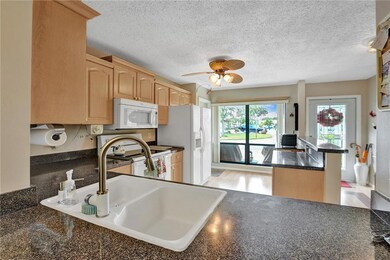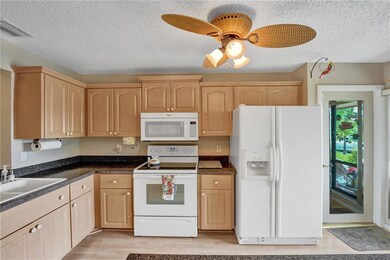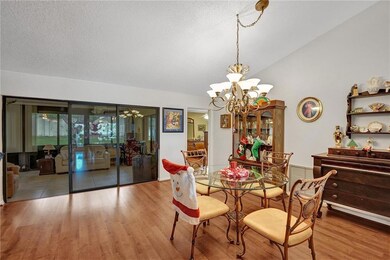
1622 SW 19th Ave Deerfield Beach, FL 33442
Meadowlakes NeighborhoodEstimated Value: $350,000 - $367,000
Highlights
- Fitness Center
- Clubhouse
- Community Pool
- Senior Community
- Garden View
- 2-minute walk to Ecidar Park
About This Home
As of January 2023What a "GEM" of a property! This meticulously maintained home (THE OAKWOOD MODEL). Is located in the Meadows of Crystal Lake, on of the most sought after 55 plus communities in Broward County. Home features 2 bedrooms, 2 bathrooms (SPLIT BEDROOM PLAN), vaulted ceilings in living and dining areas, family room, newer kitchen, granite counters, honey cabinets and laminate flooring throughout the living areas and bedrooms. Roof 10 years old, flat roof replaced 2022, A/C and hot water replaced within the last two years and hurricane shutters. Community offers a active lifestyle, clubhouse on lake, heated pool, hot tub/spa, tennis courts, ping pong, shuffleboard, BBQ's, bocce ball, gym, library and management on site.
Last Agent to Sell the Property
Century 21 Hansen Realty Inc License #0695649 Listed on: 12/18/2022

Last Buyer's Agent
Century 21 Hansen Realty Inc License #0695649 Listed on: 12/18/2022

Home Details
Home Type
- Single Family
Est. Annual Taxes
- $2,121
Year Built
- Built in 1979
Lot Details
- 2,000 Sq Ft Lot
- East Facing Home
- Sprinkler System
- Property is zoned PUD
HOA Fees
- $200 Monthly HOA Fees
Parking
- 1 Car Attached Garage
- Garage Door Opener
- Driveway
Home Design
- Shingle Roof
- Composition Roof
Interior Spaces
- 1,470 Sq Ft Home
- 1-Story Property
- Blinds
- Entrance Foyer
- Family Room
- Combination Dining and Living Room
- Garden Views
- Fire and Smoke Detector
Kitchen
- Eat-In Kitchen
- Electric Range
- Microwave
- Dishwasher
- Disposal
Flooring
- Laminate
- Tile
Bedrooms and Bathrooms
- 2 Main Level Bedrooms
- Split Bedroom Floorplan
- 2 Full Bathrooms
Laundry
- Laundry in Garage
- Dryer
- Washer
Utilities
- Central Heating and Cooling System
- Cable TV Available
Listing and Financial Details
- Assessor Parcel Number 484211032450
Community Details
Overview
- Senior Community
- Association fees include common areas, cable TV, ground maintenance, maintenance structure, recreation facilities
- The Meadows Of Crystal La Subdivision, Oakwood Floorplan
Amenities
- Clubhouse
- Game Room
- Community Wi-Fi
Recreation
- Tennis Courts
- Bocce Ball Court
- Fitness Center
- Community Pool
Security
- Resident Manager or Management On Site
Ownership History
Purchase Details
Home Financials for this Owner
Home Financials are based on the most recent Mortgage that was taken out on this home.Purchase Details
Home Financials for this Owner
Home Financials are based on the most recent Mortgage that was taken out on this home.Purchase Details
Similar Homes in the area
Home Values in the Area
Average Home Value in this Area
Purchase History
| Date | Buyer | Sale Price | Title Company |
|---|---|---|---|
| Scheel Robert Otto | $325,000 | -- | |
| Scarpellino Thomas F | $140,000 | Attorney | |
| Gardberg Joel D | $95,000 | -- |
Mortgage History
| Date | Status | Borrower | Loan Amount |
|---|---|---|---|
| Open | Scheel Robert Otto | $260,000 | |
| Previous Owner | Scarpellino Thomas F | $112,000 | |
| Previous Owner | Gardberg Joel D | $30,000 | |
| Previous Owner | Gardberg Esta M | $100,000 | |
| Previous Owner | Gardberg Joel D | $67,000 | |
| Previous Owner | Walters Robert O | $82,400 |
Property History
| Date | Event | Price | Change | Sq Ft Price |
|---|---|---|---|---|
| 01/13/2023 01/13/23 | Sold | $325,000 | -4.1% | $221 / Sq Ft |
| 12/18/2022 12/18/22 | For Sale | $339,000 | -- | $231 / Sq Ft |
Tax History Compared to Growth
Tax History
| Year | Tax Paid | Tax Assessment Tax Assessment Total Assessment is a certain percentage of the fair market value that is determined by local assessors to be the total taxable value of land and additions on the property. | Land | Improvement |
|---|---|---|---|---|
| 2025 | $6,588 | $309,000 | $20,000 | $289,000 |
| 2024 | $2,390 | $303,460 | $20,000 | $283,460 |
| 2023 | $2,390 | $141,820 | $0 | $0 |
| 2022 | $2,249 | $137,690 | $0 | $0 |
| 2021 | $2,121 | $133,680 | $0 | $0 |
| 2020 | $2,083 | $131,840 | $0 | $0 |
| 2019 | $2,038 | $128,880 | $0 | $0 |
| 2018 | $1,910 | $126,480 | $0 | $0 |
| 2017 | $1,883 | $123,880 | $0 | $0 |
| 2016 | $1,874 | $121,340 | $0 | $0 |
| 2015 | $1,915 | $120,500 | $0 | $0 |
| 2014 | $1,930 | $119,550 | $0 | $0 |
| 2013 | -- | $126,000 | $16,000 | $110,000 |
Agents Affiliated with this Home
-
Barbara Higgins

Seller's Agent in 2023
Barbara Higgins
Century 21 Hansen Realty Inc
(954) 830-6501
47 in this area
60 Total Sales
Map
Source: BeachesMLS (Greater Fort Lauderdale)
MLS Number: F10360547
APN: 48-42-11-03-2450
- 5343 NW 4th Terrace
- 5344 NW 4th Terrace
- 5258 NW 4th Terrace
- 5362 NW 4th Terrace
- 1945 SW 15th St Unit 61
- 1921 SW 15th St Unit 28
- 2059 SW 15th St Unit 225
- 1945 SW 15th St Unit 62
- 2041 SW 15th Place
- 2077 SW 15th Place
- 2027 SW 15th St Unit 177
- 1961 SW 15th St Unit 82
- 1985 SW 15th St Unit 123
- 1714 SW 20th Terrace
- 292 NW 53rd St
- 261 NW 52nd Ct
- 292 NW 54th St
- 211 NW 52nd Ct
- 1584 SW 22nd Terrace
- 202 NW 52nd St
- 1622 SW 19th Ave
- 1634 SW 19th Ave
- 1610 SW 19th Ave
- 1646 SW 19th Ave
- 1600 SW 19th Ave
- 1934 SW 16th Place
- 1929 SW 16th Place
- 1937 SW 16th Ct
- 1943 SW 16th Place
- 1928 SW 15th Ct
- 1948 SW 16th Place
- 1670 SW 19th Ave
- 5259 NW 4th Terrace
- 1576 SW 19th Ave
- 1942 SW 15th Ct
- 5249 NW 4th Terrace
- 5239 NW 4th Terrace
- 1951 SW 16th Ct
- 1957 SW 16th Place
- 5269 NW 4th Terrace
