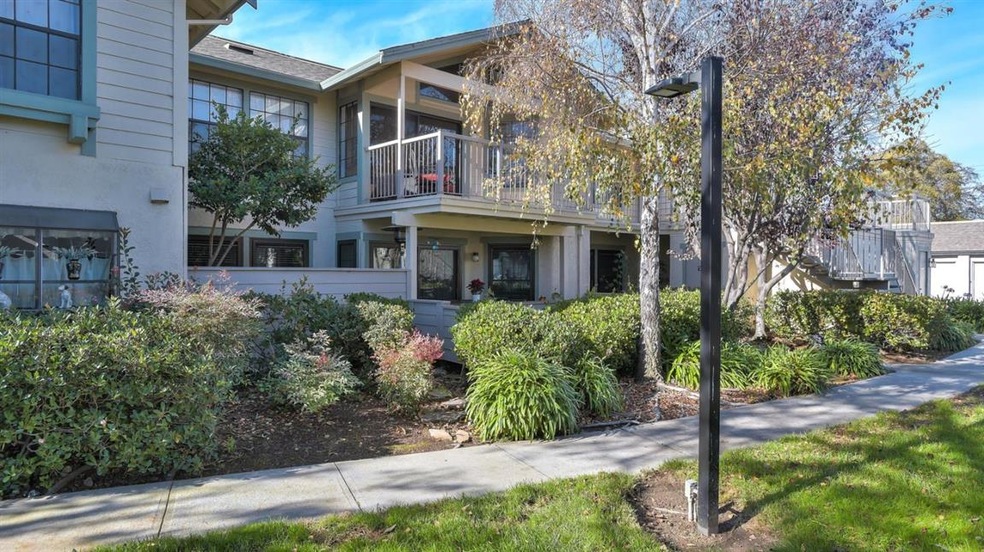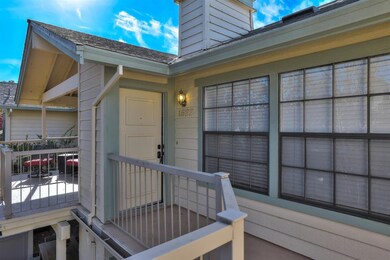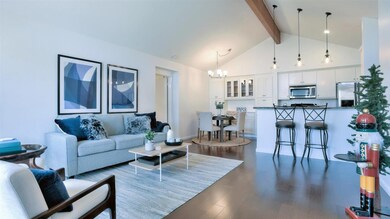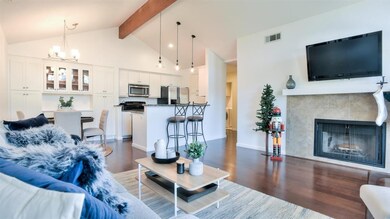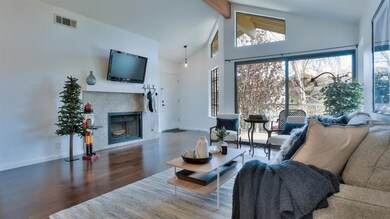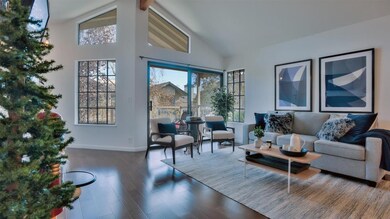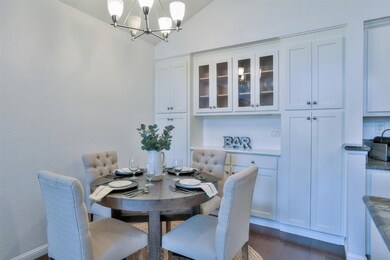
1622 Via Laguna Unit 7 San Mateo, CA 94404
Edgewater Isle NeighborhoodHighlights
- Heated Pool and Spa
- Two Primary Bedrooms
- Traditional Architecture
- Parkside Montessori (PK-8) Rated A
- Vaulted Ceiling
- 3-minute walk to Edgewater Isle Park
About This Home
As of January 2019This condo is truly special and is one of the best remodels in the area! The owners have tastefully added built-in cabinetry to expand the kitchen with granite counters, updated appliances and new light fixtures throughout to modernize this open-concept space. The living areas have soaring ceilings with an updated fireplace and private balcony to enjoy the courtyard view of trees. The unit also boasts two master bedroom en-suites at opposite ends and a full-size laundry room. Updated bathroom fixtures and hardwood floors make this home move-in ready. The other huge bonus is the two single-car garages, instead of one garage and one uncovered parking space. With an interior location at Edgewater Isle, the condo is a two-minute walk to the lagoon and walking trails. Private access to the pool and multiple hot tubs makes this complex your relaxing retreat! The commute to both Silicon Valley and San Francisco is efficient with easy access to Highways 92/101. It's only 15 minutes to SFO.
Last Agent to Sell the Property
Carrie Du Bois
Coldwell Banker Realty License #01179769 Listed on: 12/05/2018

Property Details
Home Type
- Condominium
Est. Annual Taxes
- $12,666
Year Built
- Built in 1984
Lot Details
- Fenced
- Grass Covered Lot
HOA Fees
- $440 Monthly HOA Fees
Parking
- 2 Car Detached Garage
- Guest Parking
Home Design
- Traditional Architecture
- Slab Foundation
- Wood Frame Construction
- Composition Roof
Interior Spaces
- 1,070 Sq Ft Home
- 1-Story Property
- Vaulted Ceiling
- Wood Burning Fireplace
- Fireplace With Gas Starter
- Living Room with Fireplace
- Dining Area
- Neighborhood Views
Kitchen
- Electric Oven
- Self-Cleaning Oven
- Electric Cooktop
- Microwave
- Dishwasher
- Granite Countertops
- Disposal
Flooring
- Laminate
- Vinyl
Bedrooms and Bathrooms
- 2 Bedrooms
- Double Master Bedroom
- Remodeled Bathroom
- 2 Full Bathrooms
- Bathtub with Shower
Laundry
- Laundry in Utility Room
- Dryer
- Washer
Home Security
Pool
- Heated Pool and Spa
- Heated In Ground Pool
- In Ground Spa
- Fence Around Pool
- Spa Fenced
Outdoor Features
- Balcony
Utilities
- Forced Air Heating System
- Separate Meters
- 220 Volts
- Individual Gas Meter
- Cable TV Available
Listing and Financial Details
- Assessor Parcel Number 108-700-160
Community Details
Overview
- Association fees include common area electricity, exterior painting, fencing, garbage, hot water, insurance - common area, insurance - homeowners, landscaping / gardening, maintenance - common area, management fee, pool spa or tennis, reserves, roof, security service, sewer, water
- 300 Units
- Edgewater Isle North Association
- Built by Edgewater Isle
- Greenbelt
Recreation
- Community Pool
Pet Policy
- Limit on the number of pets
Security
- Security Service
- Fire Sprinkler System
Ownership History
Purchase Details
Home Financials for this Owner
Home Financials are based on the most recent Mortgage that was taken out on this home.Purchase Details
Purchase Details
Home Financials for this Owner
Home Financials are based on the most recent Mortgage that was taken out on this home.Purchase Details
Home Financials for this Owner
Home Financials are based on the most recent Mortgage that was taken out on this home.Purchase Details
Home Financials for this Owner
Home Financials are based on the most recent Mortgage that was taken out on this home.Purchase Details
Similar Homes in the area
Home Values in the Area
Average Home Value in this Area
Purchase History
| Date | Type | Sale Price | Title Company |
|---|---|---|---|
| Grant Deed | $890,000 | Old Republic Title Co | |
| Interfamily Deed Transfer | -- | None Available | |
| Grant Deed | $650,000 | Chicago Title Company | |
| Grant Deed | $564,000 | Chicago Title Co | |
| Grant Deed | $502,000 | Fidelity National Title Co | |
| Grant Deed | $215,000 | First American Title Co |
Mortgage History
| Date | Status | Loan Amount | Loan Type |
|---|---|---|---|
| Open | $430,000 | New Conventional | |
| Closed | $437,000 | New Conventional | |
| Closed | $437,000 | New Conventional | |
| Closed | $490,000 | Adjustable Rate Mortgage/ARM | |
| Previous Owner | $451,200 | Purchase Money Mortgage | |
| Previous Owner | $30,000 | Credit Line Revolving | |
| Previous Owner | $401,600 | Purchase Money Mortgage | |
| Closed | $25,000 | No Value Available |
Property History
| Date | Event | Price | Change | Sq Ft Price |
|---|---|---|---|---|
| 01/14/2019 01/14/19 | Sold | $890,000 | 0.0% | $832 / Sq Ft |
| 12/14/2018 12/14/18 | Pending | -- | -- | -- |
| 12/05/2018 12/05/18 | For Sale | $890,000 | +36.9% | $832 / Sq Ft |
| 02/14/2014 02/14/14 | Sold | $650,000 | +4.0% | $607 / Sq Ft |
| 01/30/2014 01/30/14 | Pending | -- | -- | -- |
| 01/24/2014 01/24/14 | For Sale | $625,000 | -- | $584 / Sq Ft |
Tax History Compared to Growth
Tax History
| Year | Tax Paid | Tax Assessment Tax Assessment Total Assessment is a certain percentage of the fair market value that is determined by local assessors to be the total taxable value of land and additions on the property. | Land | Improvement |
|---|---|---|---|---|
| 2025 | $12,666 | $1,012,662 | $303,798 | $708,864 |
| 2023 | $12,666 | $954,257 | $286,277 | $667,980 |
| 2022 | $12,444 | $935,547 | $280,664 | $654,883 |
| 2021 | $12,311 | $917,204 | $275,161 | $642,043 |
| 2020 | $11,775 | $907,800 | $272,340 | $635,460 |
| 2019 | $9,496 | $714,292 | $214,287 | $500,005 |
| 2018 | $8,913 | $700,287 | $210,086 | $490,201 |
| 2017 | $8,715 | $686,557 | $205,967 | $480,590 |
| 2016 | $8,519 | $673,096 | $201,929 | $471,167 |
| 2015 | $8,366 | $662,986 | $198,896 | $464,090 |
| 2014 | $7,664 | $604,325 | $181,296 | $423,029 |
Agents Affiliated with this Home
-
C
Seller's Agent in 2019
Carrie Du Bois
Coldwell Banker Realty
-
Daniel Xi

Buyer's Agent in 2019
Daniel Xi
Coldwell Banker Realty
(408) 623-0766
291 Total Sales
-
P
Seller's Agent in 2014
Peggy Greene
Coldwell Banker Realty
-
A
Buyer's Agent in 2014
Andrea Lynn
Coldwell Banker Realty
Map
Source: MLSListings
MLS Number: ML81732704
APN: 108-700-160
- 1638 Via Laguna Unit 9
- 2307 Vista Del Mar
- 2309 Vista Del Mar
- 2241 Vista Del Mar
- 1628 Vista Del Sol Unit 1
- 840 Sea Spray Ln Unit 109
- 820 Sea Spray Ln Unit 315
- 820 Sea Spray Ln Unit 206
- 1555 Day Ave Unit A
- 1576 Marina Ct Unit H
- 1640 Marina Ct Unit F
- 1573 Marina Ct Unit A
- 1561 Marina Ct Unit E
- 1518 Day Ave Unit A
- 919 Shoreline Dr
- 914 Shoreline Dr
- 953 Shoreline Dr
- 971 Shoreline Dr
- 739 Aries Ln
- 1111 Shoreline Dr
