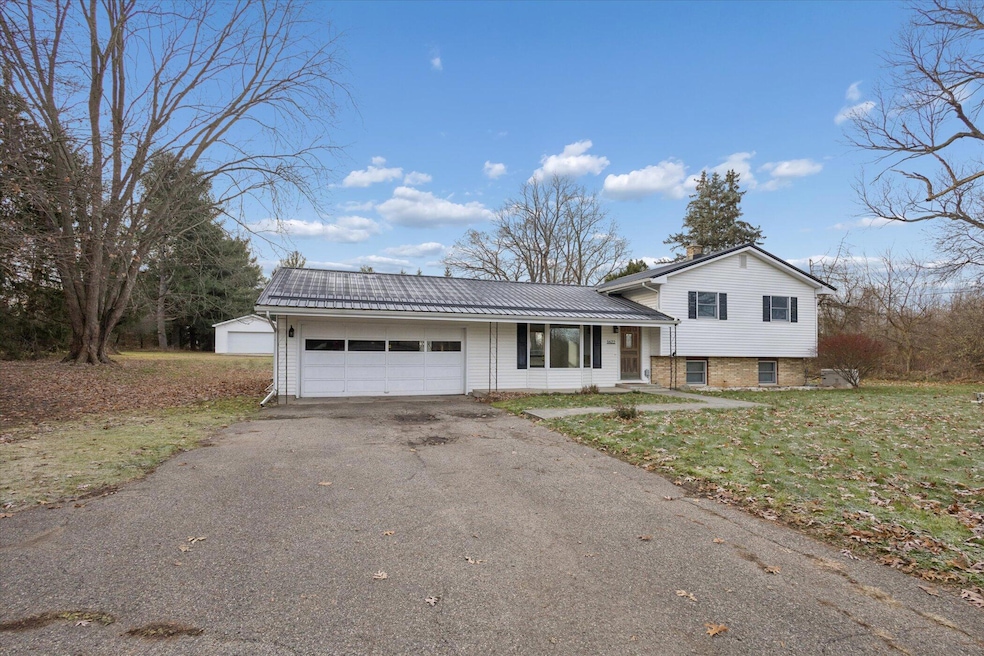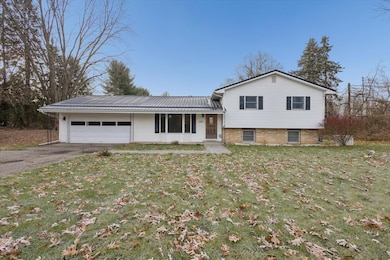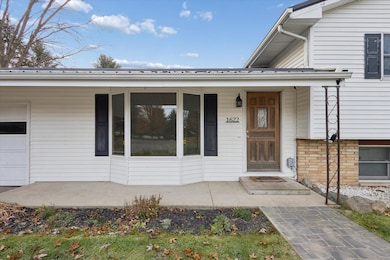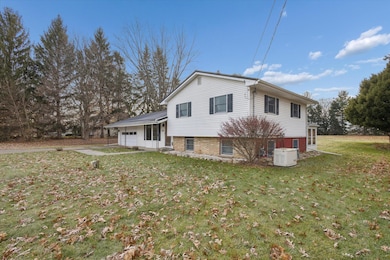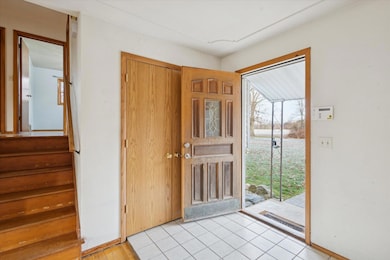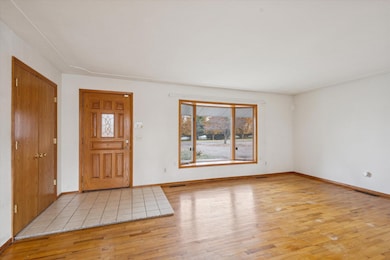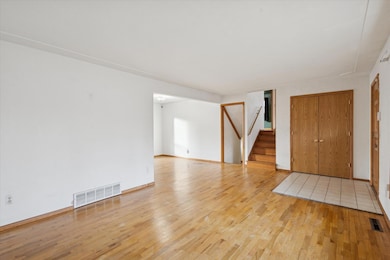
1622 Watkins Rd Battle Creek, MI 49015
Rural Southwest Battle Creek NeighborhoodEstimated payment $1,783/month
Highlights
- Second Garage
- No HOA
- Living Room
- Wood Flooring
- 4 Car Garage
- Laundry Room
About This Home
Experience the perfect balance of country living and convenient access to amenities. Set on a generous 1.4-acre lot, this property offers room to breathe. The home shines with recent improvements, including a newer steel roof and some newer flooring. The inviting main floor features a bright living room, dining area, and kitchen, creating an excellent flow for everyday life. Warm hardwood floors on the main lever and each bedroom. Three spacious bedrooms and full bath on the upper level. The versatile, finished lower walkout level provides a fantastic family room, a convenient half bath, and the laundry area. 24x32 detached garage is ideal for hobbies, storage, or a workshop! Generac adds peace of mind.
Home Details
Home Type
- Single Family
Est. Annual Taxes
- $5,114
Year Built
- Built in 1972
Lot Details
- 1.46 Acre Lot
- Lot Dimensions are 165x331x170x374
Parking
- 4 Car Garage
- Second Garage
- Front Facing Garage
- Garage Door Opener
Home Design
- Aluminum Siding
Interior Spaces
- 1,532 Sq Ft Home
- 2-Story Property
- Family Room
- Living Room
- Dining Area
- Wood Flooring
- Built-In Electric Oven
Bedrooms and Bathrooms
- 3 Bedrooms
Laundry
- Laundry Room
- Laundry on lower level
- Laundry in Bathroom
- Laundry Chute
Basement
- Walk-Out Basement
- Partial Basement
- Crawl Space
- Natural lighting in basement
Utilities
- Forced Air Heating and Cooling System
- Heating System Uses Natural Gas
- Power Generator
- Well
- Natural Gas Water Heater
- Water Purifier is Owned
- Water Softener is Owned
- Septic Tank
- Septic System
Community Details
- No Home Owners Association
Map
Home Values in the Area
Average Home Value in this Area
Tax History
| Year | Tax Paid | Tax Assessment Tax Assessment Total Assessment is a certain percentage of the fair market value that is determined by local assessors to be the total taxable value of land and additions on the property. | Land | Improvement |
|---|---|---|---|---|
| 2025 | -- | $103,200 | $0 | $0 |
| 2024 | $3,709 | $97,479 | $0 | $0 |
| 2023 | $2,769 | $92,285 | $0 | $0 |
| 2022 | $2,188 | $77,168 | $0 | $0 |
| 2021 | $2,612 | $74,815 | $0 | $0 |
| 2020 | $2,457 | $69,323 | $0 | $0 |
| 2019 | $2,447 | $67,227 | $0 | $0 |
| 2018 | $2,447 | $65,021 | $10,165 | $54,856 |
| 2017 | $2,372 | $61,995 | $0 | $0 |
| 2016 | $2,389 | $61,682 | $0 | $0 |
| 2015 | $2,340 | $63,081 | $16,516 | $46,565 |
| 2014 | $2,340 | $64,492 | $16,516 | $47,976 |
Property History
| Date | Event | Price | List to Sale | Price per Sq Ft | Prior Sale |
|---|---|---|---|---|---|
| 11/25/2025 11/25/25 | For Sale | $257,000 | +28.5% | $168 / Sq Ft | |
| 02/16/2023 02/16/23 | Sold | $200,000 | +0.1% | $189 / Sq Ft | View Prior Sale |
| 01/19/2023 01/19/23 | Pending | -- | -- | -- | |
| 01/12/2023 01/12/23 | For Sale | $199,900 | -- | $189 / Sq Ft |
Purchase History
| Date | Type | Sale Price | Title Company |
|---|---|---|---|
| Warranty Deed | $200,000 | Chicago Title | |
| Interfamily Deed Transfer | -- | None Available | |
| Interfamily Deed Transfer | -- | None Available |
Mortgage History
| Date | Status | Loan Amount | Loan Type |
|---|---|---|---|
| Open | $200,000 | VA |
About the Listing Agent

Cassie has been helping clients buy and sell homes since 2001 in SW Michigan. She’s built her career on trust, integrity, and a true dedication to client success. Whether you’re buying your first home, navigating a complex estate, or searching for the perfect vacation retreat, Cassie brings the expertise, creativity, and determination to make it happen. Her clients value her personalized approach, strong communication, and ability to simplify what can often feel like an overwhelming process.
Cassie's Other Listings
Source: MichRIC
MLS Number: 25059797
APN: 0079-00-730-0
- V/L Watkins Rd
- 331 Waldon Dr
- 263 Cedar Creek Dr Unit 14
- Lot#8 Cedar Creek Dr Unit 254
- 315 Waldon Dr
- 303 Waldon Dr
- 305 Waldon Dr
- 309 Waldon Dr
- 209 Ridgeview
- Lot#7 Ridgeview Dr
- 413 Coventry Rd
- 411 Coventry Rd
- 170 Stonegate Ct
- 324 Robertson Ave
- 162 Stonegate Ct
- 163 Stonegate Ct
- 156 Stonegate Ct
- 176 Stonegate Ct
- 155 Stonegate Ct
- 119 Stonegate Dr
- 100 Gethings Cir
- 73 Willow Creek Dr
- 115 Wa Wee Nork Dr Unit 1A
- 10 Rambling Ln
- 155 Kirkwood Ave
- 907 Capital Ave SW
- 102 S Brewer Dr Unit 1
- 5192 Redwood Blvd
- 151 Minges Creek Place
- 5255 Glenn Valley Dr
- 5500 Dahlia Dr
- 719 Avenue A
- 4201 W Dickman Rd
- 180 Carl Ave
- 10 Wyndtree Dr
- 144 Brentwood Dr
- 120 Riverside Dr
- 226 Taft Ct
- 25 W Michigan Ave
- 45 Stringham Rd
