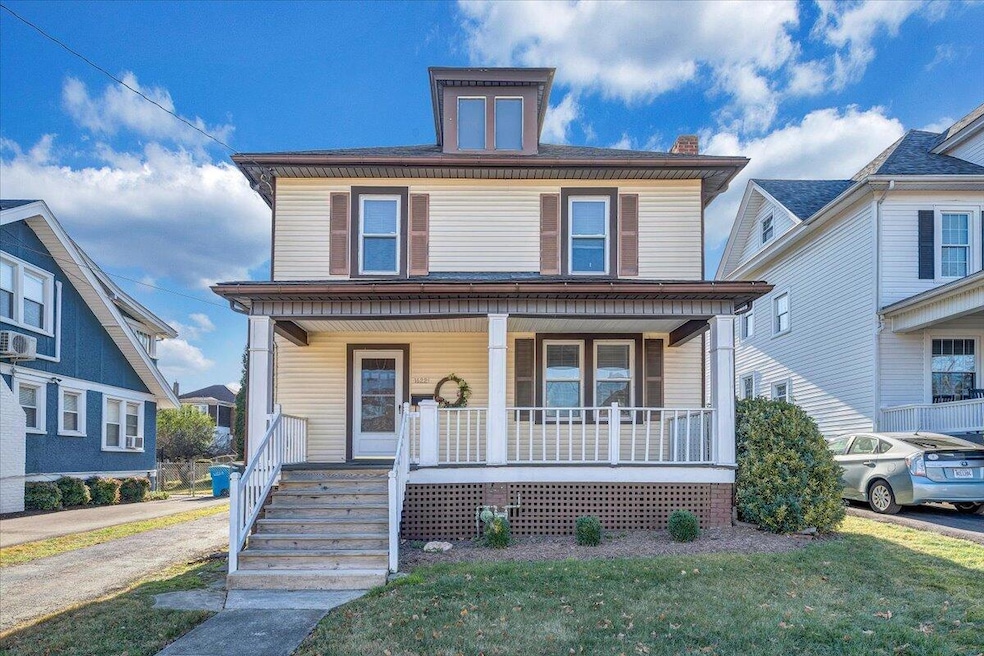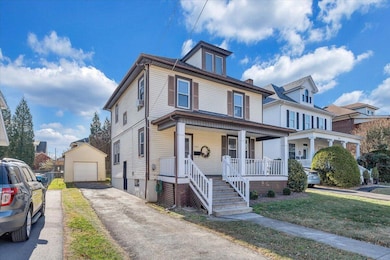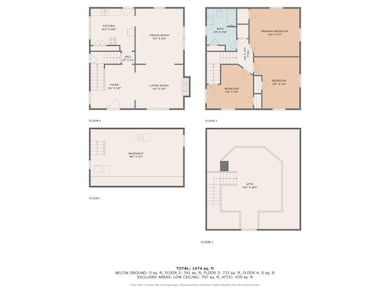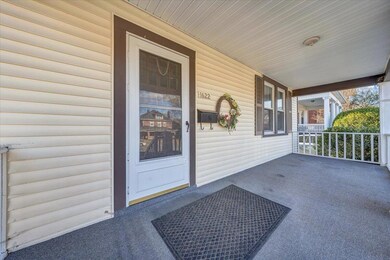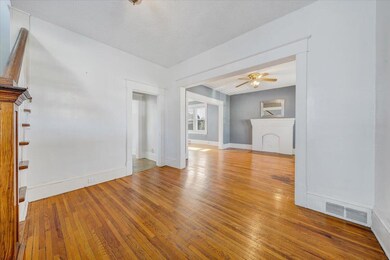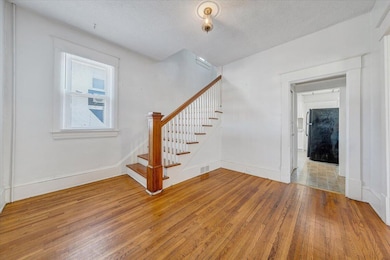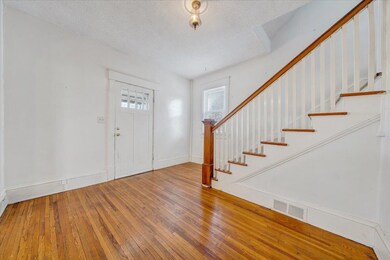
1622 Westover Ave SW Roanoke, VA 24015
Raleigh Court NeighborhoodHighlights
- City View
- Covered patio or porch
- 1 Car Detached Garage
- No HOA
- Fenced Yard
- 5-minute walk to Mr. Tarpley's Park
About This Home
As of April 2025This 1910 charmer blends timeless character with modern updates in the vibrant Grandin Road area. Offering 3 bedrooms, 1 updated bath, and over 1,500 sq. ft. of living space, this home features tall ceilings, vintage hardwoods, and intricate moldings. The updated kitchen shines while the fenced backyard and detached one-car garage provide outdoor and storage convenience. Nestled in a walkable, sought-after neighborhood, this home is ready to welcome its next chapter.
Last Agent to Sell the Property
EXP REALTY LLC - FREDERICKSBURG License #0225254275 Listed on: 12/05/2024

Home Details
Home Type
- Single Family
Est. Annual Taxes
- $2,736
Year Built
- Built in 1910
Lot Details
- 6,534 Sq Ft Lot
- Fenced Yard
- Level Lot
- Cleared Lot
- Garden
Home Design
- Brick Exterior Construction
Interior Spaces
- 1,566 Sq Ft Home
- 2-Story Property
- Ceiling Fan
- Fireplace Features Masonry
- Living Room with Fireplace
- Storage
- City Views
- Basement Fills Entire Space Under The House
- Electric Range
Bedrooms and Bathrooms
- 3 Bedrooms
- 1 Full Bathroom
Laundry
- Laundry on main level
- Dryer
- Washer
Parking
- 1 Car Detached Garage
- 4 Open Parking Spaces
- Off-Street Parking
Outdoor Features
- Covered patio or porch
Schools
- Virginia Heights Elementary School
- Woodrow Wilson Middle School
- Patrick Henry High School
Utilities
- Window Unit Cooling System
- Heating System Uses Natural Gas
- Underground Utilities
- Natural Gas Water Heater
- Cable TV Available
Listing and Financial Details
- Legal Lot and Block 6 / 11
Community Details
Overview
- No Home Owners Association
- Grandin Court Subdivision
Amenities
- Restaurant
- Public Transportation
Ownership History
Purchase Details
Home Financials for this Owner
Home Financials are based on the most recent Mortgage that was taken out on this home.Similar Homes in Roanoke, VA
Home Values in the Area
Average Home Value in this Area
Purchase History
| Date | Type | Sale Price | Title Company |
|---|---|---|---|
| Deed | $262,500 | Old Republic National Title |
Mortgage History
| Date | Status | Loan Amount | Loan Type |
|---|---|---|---|
| Open | $275,000 | Construction |
Property History
| Date | Event | Price | Change | Sq Ft Price |
|---|---|---|---|---|
| 06/09/2025 06/09/25 | Pending | -- | -- | -- |
| 06/09/2025 06/09/25 | For Sale | $400,000 | +52.4% | $255 / Sq Ft |
| 04/30/2025 04/30/25 | Sold | $262,500 | -6.2% | $168 / Sq Ft |
| 03/18/2025 03/18/25 | Pending | -- | -- | -- |
| 02/17/2025 02/17/25 | Price Changed | $279,900 | -3.5% | $179 / Sq Ft |
| 01/10/2025 01/10/25 | Price Changed | $290,000 | -3.3% | $185 / Sq Ft |
| 12/05/2024 12/05/24 | Price Changed | $299,900 | 0.0% | $192 / Sq Ft |
| 12/05/2024 12/05/24 | Price Changed | $299,850 | 0.0% | $191 / Sq Ft |
| 12/05/2024 12/05/24 | For Sale | $299,900 | -- | $192 / Sq Ft |
Tax History Compared to Growth
Tax History
| Year | Tax Paid | Tax Assessment Tax Assessment Total Assessment is a certain percentage of the fair market value that is determined by local assessors to be the total taxable value of land and additions on the property. | Land | Improvement |
|---|---|---|---|---|
| 2024 | $2,736 | $208,700 | $46,900 | $161,800 |
| 2023 | $2,736 | $173,500 | $37,500 | $136,000 |
| 2022 | $2,063 | $155,000 | $30,000 | $125,000 |
| 2021 | $1,896 | $142,000 | $27,500 | $114,500 |
| 2020 | $1,767 | $132,500 | $25,500 | $107,000 |
| 2019 | $1,703 | $127,300 | $23,200 | $104,100 |
| 2018 | $1,657 | $123,500 | $23,200 | $100,300 |
| 2017 | $1,503 | $118,800 | $23,200 | $95,600 |
| 2016 | $1,456 | $114,900 | $23,200 | $91,700 |
| 2015 | $1,529 | $117,100 | $23,200 | $93,900 |
| 2014 | $1,529 | $0 | $23,200 | $0 |
Agents Affiliated with this Home
-
Ben Johnson

Seller's Agent in 2025
Ben Johnson
MOUNTAIN CITY REALTY & AUCTION LLC
(540) 204-3764
28 in this area
93 Total Sales
-
Riley Hall

Seller's Agent in 2025
Riley Hall
EXP REALTY LLC - FREDERICKSBURG
(540) 419-3795
2 in this area
88 Total Sales
Map
Source: Roanoke Valley Association of REALTORS®
MLS Number: 912878
APN: 1331103
- 1610 Maiden Ln SW
- 1530 Westover Ave SW
- 1533 Maiden Ln SW
- 1801 Bluemont Ave SW Unit G
- 1925 Denniston Ave SW
- 1810 Windsor Ave SW
- 1918 Cambridge Ave SW
- 1921 Cambridge Ave SW
- 1405 Grandin Rd SW
- 821 13th St SW
- 1205 Kerns Ave SW
- 1823 Canterbury Rd SW
- 1132 Hamilton Ave SW
- 1127 Valley Ave SW
- 1736 Grandin Rd SW
- 2106 Westover Ave SW
- 2102 Berkley Ave SW
- 1407 Brandon Ave SW
- 2120 Denniston Ave SW
- 2118 Berkley Ave SW
