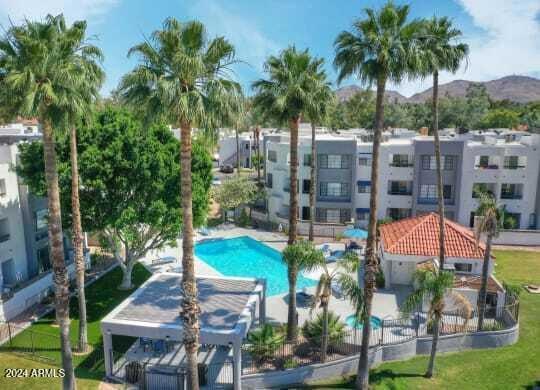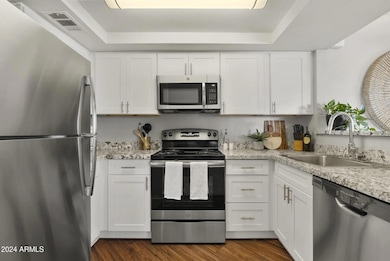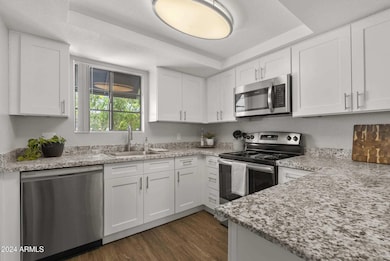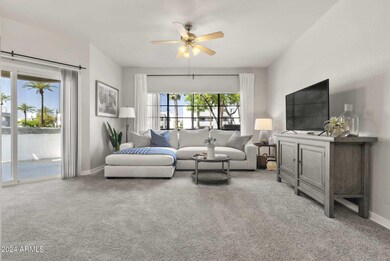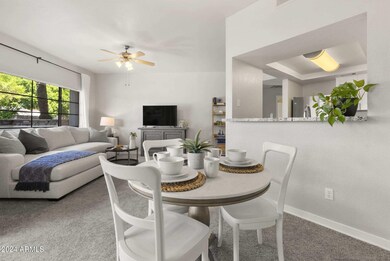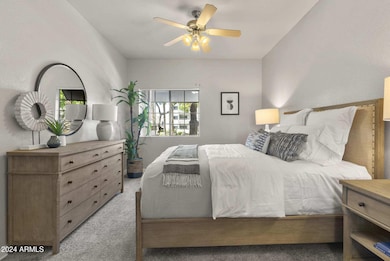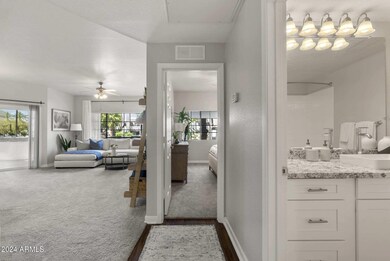
16220 N 7th St Unit 2 Phoenix, AZ 85022
Moon Valley NeighborhoodHighlights
- Fitness Center
- 3.99 Acre Lot
- Community Indoor Pool
- Lookout Mountain School Rated 9+
- Clubhouse
- No HOA
About This Home
Elevating your lifestyle to new heights we have impeccably designed floor plans. We offer sunlit interiors with open designs that allow natural light to illuminate your unit. We are conveniently located to Moon Valley dining and shopping and just minutes from paradise valley area. There are countless activities here; you will never be bored! Some of the bonus ALL on-site features include: electric charging, sand volley ball, basketball court, children's play ground, movie theatre with stadium seating, pool AND hot tub, game room, tennis court and pup park!
Condo Details
Home Type
- Condominium
Year Built
- Built in 1987
Lot Details
- Wood Fence
Parking
- 1 Carport Space
Home Design
- Wood Frame Construction
- Tile Roof
- Stucco
Interior Spaces
- 895 Sq Ft Home
- 3-Story Property
- Built-In Microwave
Bedrooms and Bathrooms
- 2 Bedrooms
- 2 Bathrooms
Laundry
- Dryer
- Washer
Schools
- Lookout Mountain Elementary School
- Mountain Sky Middle School
- Thunderbird High School
Utilities
- Central Air
- Heating Available
Listing and Financial Details
- Property Available on 11/25/25
- $150 Move-In Fee
- Rent includes electricity, gas, water, sewer, garbage collection
- 12-Month Minimum Lease Term
- $40 Application Fee
- Tax Lot 2
- Assessor Parcel Number 208-12-005-D
Community Details
Overview
- No Home Owners Association
- Vaseo Subdivision
Amenities
- Clubhouse
- Theater or Screening Room
- Recreation Room
Recreation
- Tennis Courts
- Fitness Center
- Community Indoor Pool
- Community Spa
- Bike Trail
Map
About the Listing Agent

Our team at Apartment & Home Solutions offers FREE unparalleled service to all clients in the Phoenix, Arizona rental real estate market.
With over 25 years experience; this is our expertise! No more headaches; we’ve simplified the leasing process and assisted hundreds of renters in widely different circumstances find the right fit.
We proudly represent over 400 rental listings; We're confident we'll find you the perfect rental to call home.
Looking to sell or purchase? We
Pete's Other Listings
Source: Arizona Regional Multiple Listing Service (ARMLS)
MLS Number: 6798580
- 402 E Monte Cristo Ave
- 815 E Paradise Ln
- 16609 N 1st Ave Unit 76
- 16614 N 1st Ave Unit 92
- 16604 N 1st Dr Unit 121
- 426 E Carol Ann Way
- 16818 N Canterbury Dr Unit 56
- 16617 N 1st Ln Unit 131
- 1102 E Grandview Rd
- 16303 N 2nd Ave
- 15 E Kathleen Rd
- 16602 N 2nd Ln
- 16516 N 2nd Dr
- 16332 N 2nd Dr
- 16819 N 2nd Dr Unit 281
- 16607 N 3rd Ave Unit 222
- 16613 N 3rd Ave Unit 225
- 16619 N 3rd Ave Unit 228
- 16822 N 2nd Dr Unit 263
- 16812 N 2nd Ln Unit 246
- 16220 N 7th St Unit 1
- 110 E Greenway Pkwy
- 11 E Bell Rd
- 426 E Carol Ann Way
- 16608 N 1st Ln Unit 142
- 10 E Bell Rd
- 844 E Bell Rd
- 110 W Bell Rd Unit 12
- 110 W Bell Rd Unit 2
- 110 W Bell Rd Unit 1
- 110 W Bell Rd
- 17435 N 7th St
- 1142 E Kings Ave
- 220 W Bell Rd
- 314 W Kings Ave
- 1100 E Bell Rd
- 409 W Beverly Ln
- 17017 N 12th St Unit 2017
- 17017 N 12th St Unit 1035
- 17017 N 12th St Unit 2008
