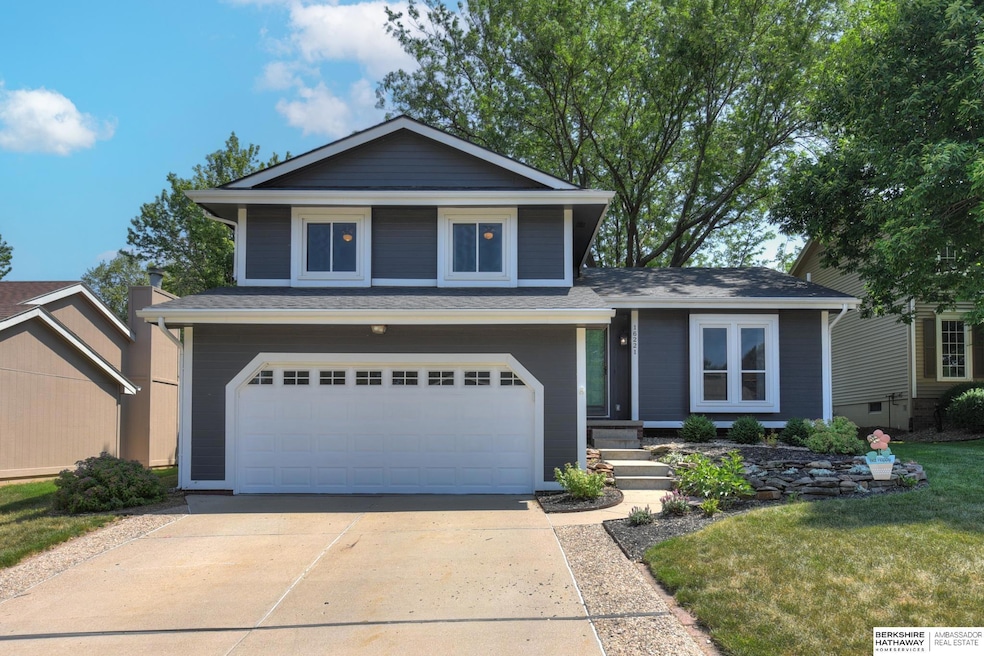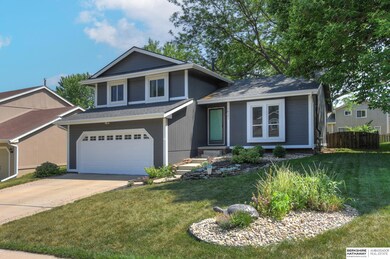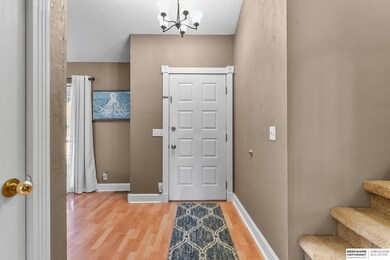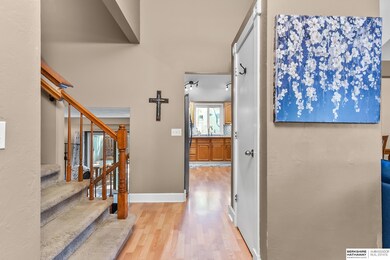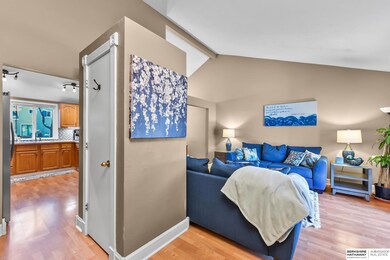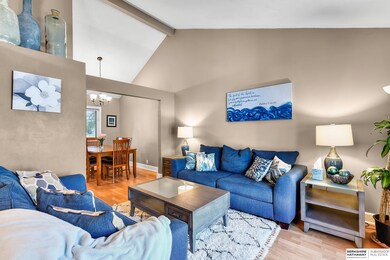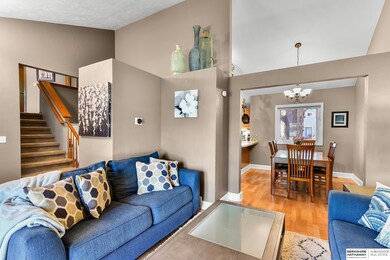
16221 Holmes Cir Omaha, NE 68135
Prairie Pointe NeighborhoodHighlights
- Traditional Architecture
- Wood Flooring
- Cul-De-Sac
- Ackerman Elementary School Rated A-
- No HOA
- 2 Car Attached Garage
About This Home
As of July 2023Open house 06/24/2023 12-2pm. A stunning tri-level home nestled in a peaceful cul-de-sac, offering comfort, elegance, & a desirable location within Millard Schools District. Boasting 3 bed, 2.5 bath, & a 2-car garage. This meticulously maintained residence spans across 1,919 sq ft, providing ample space for you & your loved ones. Upgraded since 2018: windows, sliding patio door, paint, roof, & garage door. Natural light floods the living spaces, creating an inviting atmosphere throughout. The kitchen is a haven for any culinary enthusiast, equipped w/gas stove that offers precise cooking control. Prepare delicious meals & create memories w/loved ones in this functional & stylish space. Escape to the beautiful yard, featuring a pergola that provides shade & an ideal spot for outdoor gatherings. Enjoy the serenity of nature or entertain guests in this tranquil setting. Or, spend the day at nearby Lake Zorinsky.
Last Agent to Sell the Property
BHHS Ambassador Real Estate License #20181103 Listed on: 06/22/2023

Home Details
Home Type
- Single Family
Est. Annual Taxes
- $4,580
Year Built
- Built in 1992
Lot Details
- 7,405 Sq Ft Lot
- Lot Dimensions are 60 x 121
- Cul-De-Sac
- Property is Fully Fenced
- Wood Fence
- Chain Link Fence
Parking
- 2 Car Attached Garage
Home Design
- Traditional Architecture
- Block Foundation
- Composition Roof
- Hardboard
Interior Spaces
- 3-Story Property
- Ceiling Fan
- Family Room with Fireplace
- Basement
Kitchen
- Oven
- Cooktop
- Microwave
- Dishwasher
Flooring
- Wood
- Wall to Wall Carpet
Bedrooms and Bathrooms
- 3 Bedrooms
- Walk-In Closet
Laundry
- Dryer
- Washer
Outdoor Features
- Patio
Schools
- Ackerman Elementary School
- Russell Middle School
- Millard West High School
Utilities
- Forced Air Heating and Cooling System
- Heating System Uses Gas
- Cable TV Available
Community Details
- No Home Owners Association
- Prairie Point Subdivision
Listing and Financial Details
- Assessor Parcel Number 2027458630
Ownership History
Purchase Details
Home Financials for this Owner
Home Financials are based on the most recent Mortgage that was taken out on this home.Purchase Details
Home Financials for this Owner
Home Financials are based on the most recent Mortgage that was taken out on this home.Purchase Details
Home Financials for this Owner
Home Financials are based on the most recent Mortgage that was taken out on this home.Purchase Details
Home Financials for this Owner
Home Financials are based on the most recent Mortgage that was taken out on this home.Similar Homes in Omaha, NE
Home Values in the Area
Average Home Value in this Area
Purchase History
| Date | Type | Sale Price | Title Company |
|---|---|---|---|
| Warranty Deed | $310,000 | Midwest Title | |
| Warranty Deed | $190,000 | Ambassdor Title Services | |
| Warranty Deed | $168,000 | Aksarben Title And Escrow | |
| Warranty Deed | $157,000 | Rels Title |
Mortgage History
| Date | Status | Loan Amount | Loan Type |
|---|---|---|---|
| Open | $210,000 | New Conventional | |
| Previous Owner | $160,650 | New Conventional | |
| Previous Owner | $163,767 | New Conventional | |
| Previous Owner | $170,000 | New Conventional | |
| Previous Owner | $125,853 | New Conventional | |
| Previous Owner | $154,156 | FHA | |
| Previous Owner | $121,900 | Unknown |
Property History
| Date | Event | Price | Change | Sq Ft Price |
|---|---|---|---|---|
| 07/24/2023 07/24/23 | Sold | $310,000 | +1.6% | $162 / Sq Ft |
| 06/24/2023 06/24/23 | Pending | -- | -- | -- |
| 06/22/2023 06/22/23 | For Sale | $305,000 | +60.5% | $159 / Sq Ft |
| 11/29/2017 11/29/17 | Sold | $190,000 | +0.2% | $99 / Sq Ft |
| 10/02/2017 10/02/17 | For Sale | $189,650 | 0.0% | $99 / Sq Ft |
| 09/26/2017 09/26/17 | Pending | -- | -- | -- |
| 09/21/2017 09/21/17 | For Sale | $189,650 | +13.0% | $99 / Sq Ft |
| 09/25/2015 09/25/15 | Sold | $167,805 | -1.3% | $89 / Sq Ft |
| 08/10/2015 08/10/15 | Pending | -- | -- | -- |
| 08/03/2015 08/03/15 | For Sale | $170,000 | +8.3% | $91 / Sq Ft |
| 10/19/2012 10/19/12 | Sold | $157,000 | 0.0% | $84 / Sq Ft |
| 09/16/2012 09/16/12 | Pending | -- | -- | -- |
| 07/26/2012 07/26/12 | For Sale | $157,000 | -- | $84 / Sq Ft |
Tax History Compared to Growth
Tax History
| Year | Tax Paid | Tax Assessment Tax Assessment Total Assessment is a certain percentage of the fair market value that is determined by local assessors to be the total taxable value of land and additions on the property. | Land | Improvement |
|---|---|---|---|---|
| 2024 | $4,923 | $247,300 | $38,600 | $208,700 |
| 2023 | $4,923 | $247,300 | $38,600 | $208,700 |
| 2022 | $4,580 | $216,700 | $38,600 | $178,100 |
| 2021 | $3,923 | $186,600 | $38,600 | $148,000 |
| 2020 | $3,956 | $186,600 | $38,600 | $148,000 |
| 2019 | $3,547 | $166,800 | $36,000 | $130,800 |
| 2018 | $3,435 | $159,300 | $36,000 | $123,300 |
| 2017 | $3,224 | $151,900 | $36,000 | $115,900 |
| 2016 | $3,223 | $151,700 | $13,600 | $138,100 |
| 2015 | $3,075 | $141,800 | $12,700 | $129,100 |
| 2014 | $3,075 | $141,800 | $12,700 | $129,100 |
Agents Affiliated with this Home
-
Michael Pekas

Seller's Agent in 2023
Michael Pekas
BHHS Ambassador Real Estate
(402) 707-7551
1 in this area
29 Total Sales
-
Rusty Johnson

Seller Co-Listing Agent in 2023
Rusty Johnson
BHHS Ambassador Real Estate
(402) 738-0131
1 in this area
284 Total Sales
-
Michelle Morehouse

Buyer's Agent in 2023
Michelle Morehouse
NP Dodge Real Estate Sales, Inc.
(402) 880-9545
1 in this area
4 Total Sales
-
Mike Thorell

Seller's Agent in 2017
Mike Thorell
BHHS Ambassador Real Estate
(402) 319-2310
37 Total Sales
-
Tom Quinlan
T
Buyer's Agent in 2017
Tom Quinlan
BHHS Ambassador Real Estate
15 Total Sales
-
Sue Henson

Seller's Agent in 2015
Sue Henson
Nebraska Realty
(402) 669-9600
123 Total Sales
Map
Source: Great Plains Regional MLS
MLS Number: 22313696
APN: 2745-8630-20
- 16231 Rolling Ridge Rd
- 16206 Orchard Cir
- 4821 Lakeside Dr
- 4535 S 162nd Ave
- 5025 S 163rd St
- 5103 S 163rd Ave
- 5086 S 160th Cir
- 16022 S St
- 4629 S 155th Cir
- 5210 S 165th St
- 16537 Weir St
- 4411 S 168th Ave
- 16821 O Cir
- 5217 S 167th St
- 16627 Weir St
- 5118 S 167th Ave
- 5418 S 165th St
- 5508 S 165th St
- 5541 S 161st St
- 15411 R St
