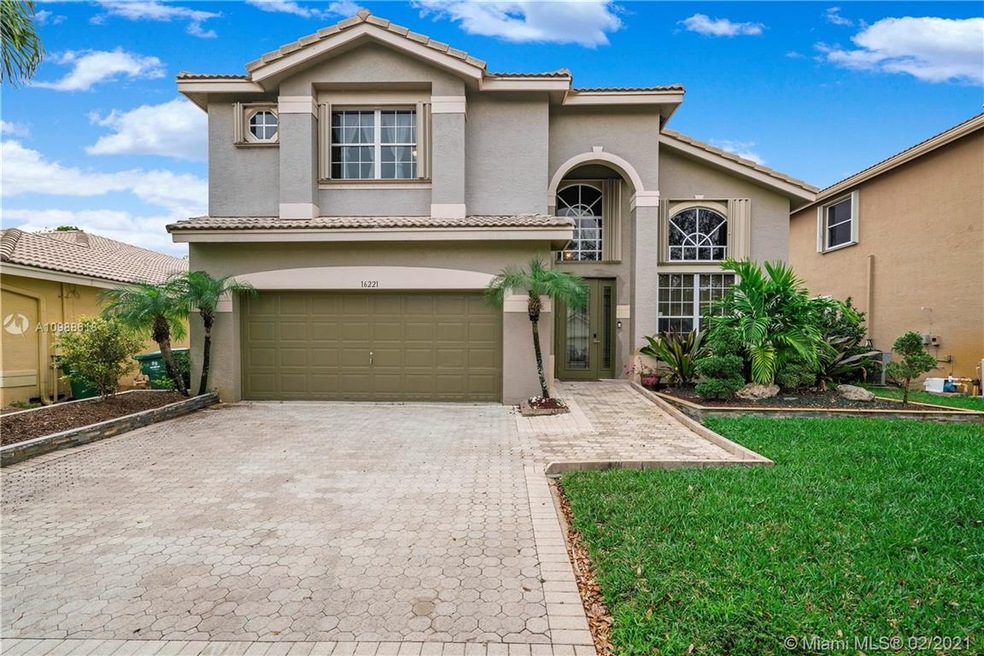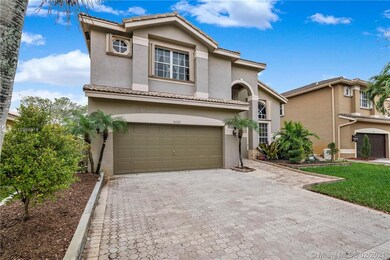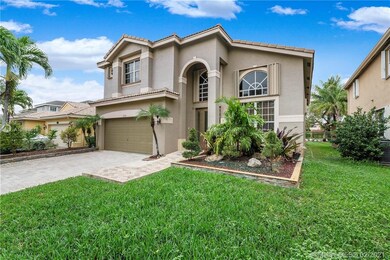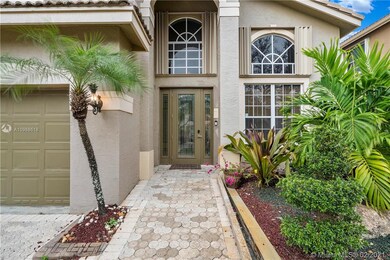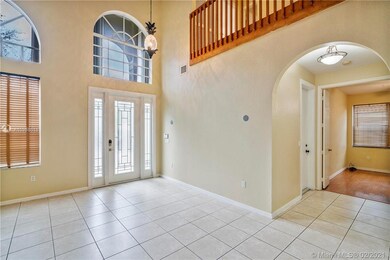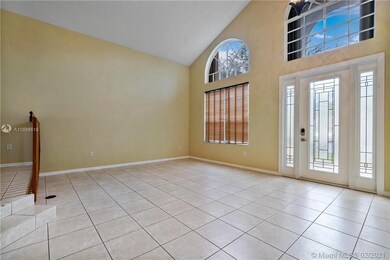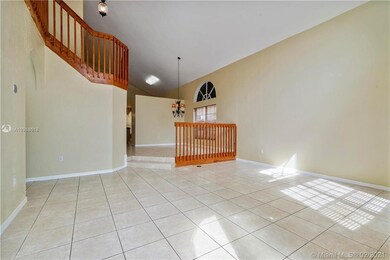
16221 SW 18th St Miramar, FL 33027
Silver Shores NeighborhoodHighlights
- Gated Community
- Room in yard for a pool
- Vaulted Ceiling
- Glades Middle School Rated A-
- Clubhouse
- Wood Flooring
About This Home
As of October 2024WOW! A Well-Updated 4-Bed, 4-Bath Savoy Model (1/1 On 1st Floor) In Beautiful Silver Shores. Paver Driveway And 2-Car Garage Give Ample Parking. High Vaulted Ceilings Welcome You Into A Spacious Living & Dining Space. The Kitchen Features All SS Appliances, Wood Cabinets, Granite Countertops, And A Breakfast Bar. Tile Floors On First, Wood Floors On Second Level. Upstairs Contains 3 Bedrooms & 3 Full Baths. The Master Suite Has A Seating Area, Tray Ceilings, A Walk-in Closet, & Full Bath With 2 Toilets & Double Sinks. Guest Beds Are Very Spacious & Guest Bathrooms Have Been Recently Remodeled. Outside Is A Large, Lush Backyard W/ Fruit Trees, A Patio, And A Pergola. Dual-Zone AC Units Are Both Newer. Community Amenities Include 2 Pools, Clubhouse, Gym, Tennis, Basketball, & Putting Green.
Home Details
Home Type
- Single Family
Est. Annual Taxes
- $4,881
Year Built
- Built in 2001
Lot Details
- 5,690 Sq Ft Lot
- South Facing Home
- Property is zoned RS-6
HOA Fees
- $157 Monthly HOA Fees
Parking
- 2 Car Garage
- Driveway
- Paver Block
- Open Parking
Home Design
- Tile Roof
- Concrete Block And Stucco Construction
Interior Spaces
- 2,707 Sq Ft Home
- 2-Story Property
- Vaulted Ceiling
- Ceiling Fan
- French Doors
- Family Room
- Formal Dining Room
- Garden Views
- Partial Accordion Shutters
Kitchen
- Breakfast Area or Nook
- Electric Range
- Microwave
- Dishwasher
- Snack Bar or Counter
- Disposal
Flooring
- Wood
- Tile
Bedrooms and Bathrooms
- 4 Bedrooms
- Main Floor Bedroom
- Primary Bedroom Upstairs
- Walk-In Closet
- 4 Full Bathrooms
- Dual Sinks
Laundry
- Laundry in Utility Room
- Washer and Dryer Hookup
Outdoor Features
- Room in yard for a pool
- Patio
Schools
- Silver Shores Elementary School
- Glades Middle School
- Everglades High School
Additional Features
- Accessible Entrance
- Zoned Heating and Cooling
Listing and Financial Details
- Assessor Parcel Number 514021101520
Community Details
Overview
- Silver Shores Subdivision, Savoy Floorplan
Amenities
- Picnic Area
- Clubhouse
Recreation
- Community Pool
Security
- Gated Community
Ownership History
Purchase Details
Home Financials for this Owner
Home Financials are based on the most recent Mortgage that was taken out on this home.Purchase Details
Home Financials for this Owner
Home Financials are based on the most recent Mortgage that was taken out on this home.Purchase Details
Similar Homes in the area
Home Values in the Area
Average Home Value in this Area
Purchase History
| Date | Type | Sale Price | Title Company |
|---|---|---|---|
| Warranty Deed | $692,000 | Global America Title Services | |
| Warranty Deed | $510,000 | Firm Title Corporation | |
| Deed | $213,400 | -- |
Mortgage History
| Date | Status | Loan Amount | Loan Type |
|---|---|---|---|
| Open | $631,867 | FHA | |
| Previous Owner | $450,000 | New Conventional | |
| Previous Owner | $4,248 | Unknown | |
| Previous Owner | $440,000 | Fannie Mae Freddie Mac | |
| Previous Owner | $289,000 | Unknown | |
| Previous Owner | $229,500 | Unknown | |
| Previous Owner | $6,092 | New Conventional |
Property History
| Date | Event | Price | Change | Sq Ft Price |
|---|---|---|---|---|
| 10/25/2024 10/25/24 | Sold | $692,000 | 0.0% | $256 / Sq Ft |
| 10/04/2024 10/04/24 | Off Market | $692,000 | -- | -- |
| 09/05/2024 09/05/24 | For Sale | $710,000 | +2.6% | $262 / Sq Ft |
| 09/04/2024 09/04/24 | Off Market | $692,000 | -- | -- |
| 08/27/2024 08/27/24 | Price Changed | $710,000 | -2.7% | $262 / Sq Ft |
| 06/15/2024 06/15/24 | For Sale | $730,000 | +43.1% | $270 / Sq Ft |
| 03/12/2021 03/12/21 | Sold | $510,000 | +2.0% | $188 / Sq Ft |
| 02/18/2021 02/18/21 | For Sale | $500,000 | -- | $185 / Sq Ft |
Tax History Compared to Growth
Tax History
| Year | Tax Paid | Tax Assessment Tax Assessment Total Assessment is a certain percentage of the fair market value that is determined by local assessors to be the total taxable value of land and additions on the property. | Land | Improvement |
|---|---|---|---|---|
| 2025 | $9,249 | $579,770 | $39,830 | $539,940 |
| 2024 | $9,034 | $579,770 | $39,830 | $539,940 |
| 2023 | $9,034 | $457,560 | $0 | $0 |
| 2022 | $8,488 | $444,240 | $39,830 | $404,410 |
| 2021 | $4,937 | $260,710 | $0 | $0 |
| 2020 | $4,881 | $257,120 | $0 | $0 |
| 2019 | $4,821 | $251,340 | $0 | $0 |
| 2018 | $4,639 | $246,660 | $0 | $0 |
| 2017 | $4,478 | $241,590 | $0 | $0 |
| 2016 | $4,459 | $236,630 | $0 | $0 |
| 2015 | $4,462 | $234,360 | $0 | $0 |
| 2014 | $4,418 | $232,500 | $0 | $0 |
| 2013 | -- | $261,970 | $39,830 | $222,140 |
Agents Affiliated with this Home
-
Herbert Jean-Louis
H
Seller's Agent in 2024
Herbert Jean-Louis
Housepower Realty Group
(305) 725-0694
1 in this area
6 Total Sales
-
Maria Kunigonis

Buyer's Agent in 2024
Maria Kunigonis
Compass Florida, LLC
(305) 300-8164
1 in this area
21 Total Sales
-
Damon Penn

Seller's Agent in 2021
Damon Penn
EXP Realty, LLC.
(954) 610-1195
1 in this area
272 Total Sales
-
Skot Hamilton
S
Seller Co-Listing Agent in 2021
Skot Hamilton
EXP Realty, LLC.
(954) 282-9255
1 in this area
44 Total Sales
Map
Source: MIAMI REALTORS® MLS
MLS Number: A10988618
APN: 51-40-21-10-1520
- 1811 SW 162nd Ave
- 16351 SW 14th St
- 2036 SW 159th Ave
- 16306 SW 11th St
- 15854 SW 21st St
- 1046 SW 159th Way
- 2165 SW 166th Ave
- 975 SW 159th Ln
- 2235 SW 166th Ave
- 238 SW 159th Ct
- 15867 SW 16th St
- 2473 SW 162nd Ave
- 1653 SW 158th Terrace
- 2490 SW 163rd Terrace
- 1688 SW 158th Ave
- 15811 SW 24th St
- 15862 SW 24th St
- 15421 SW 18th St
- 1601 SW 158th Ave
- 2545 SW 158th Ave
