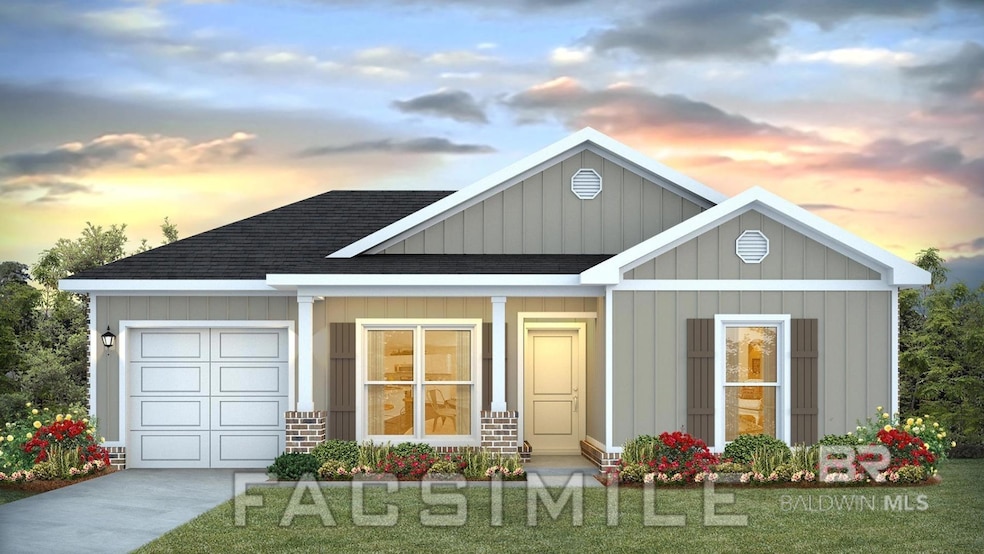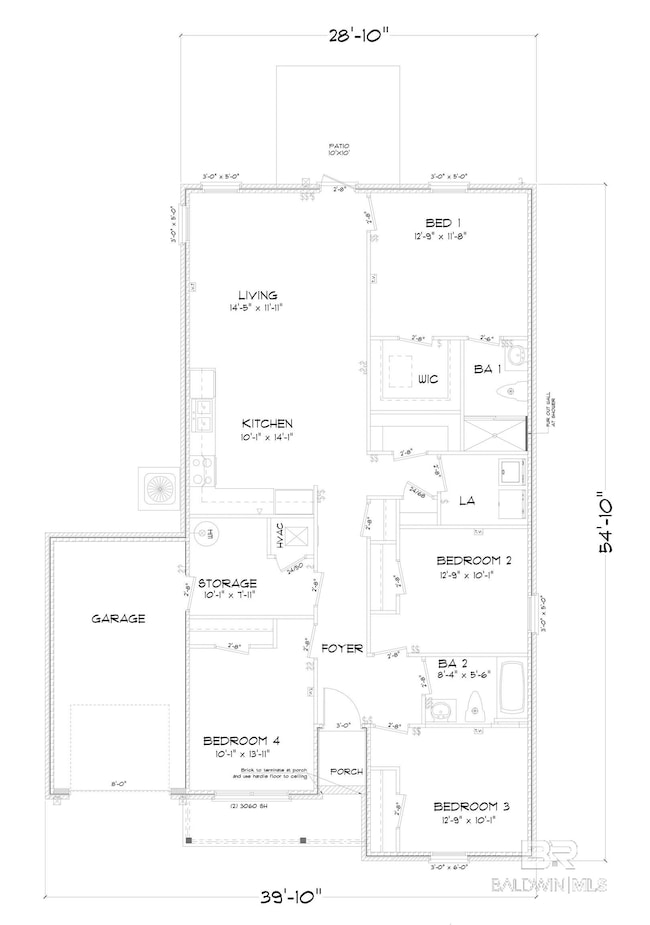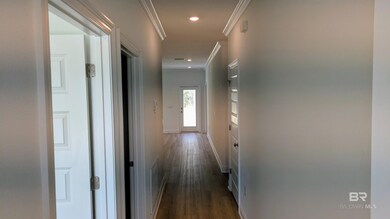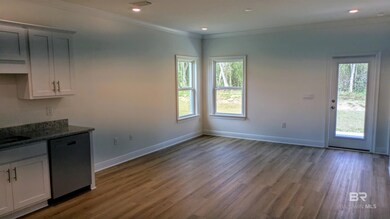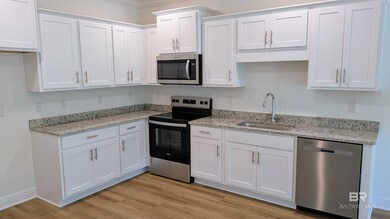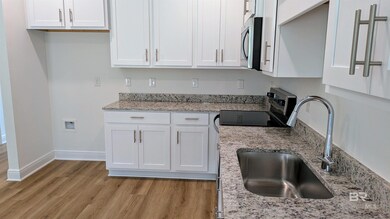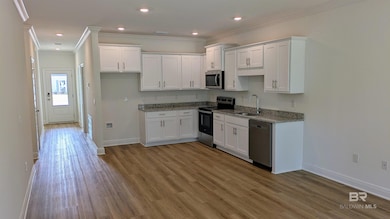
16221 Tigris Dr Fairhope, AL 36532
Estimated payment $1,770/month
Highlights
- New Construction
- Traditional Architecture
- Double Pane Windows
- J. Larry Newton School Rated A-
- Rear Porch
- Brick or Stone Mason
About This Home
Cottonwood Estates is located just off County Road 32 on River Park Road. The community is close to schools, shopping centers, restaurants, golf courses and local attractions. Popular entertainment venues, like OWA amusement park and the beautiful white sand beaches of Gulf Shores and Orange Beach are a short drive from Cottonwood Estates. The exterior features brick and Hardie board with an attached single garage. As you enter the Sullivan plan, the foyer leads to the fabulous open concept living and kitchen area featuring granite countertops, a deep, stainless, undermount sink, stainless appliances, pantry, and an island. The primary suite has a roomy bathroom, granite tops with undermount double bowl vanity, shower, and a large walk-in closet right off the primary bedroom. The second and third bedrooms are to the front of the home, with a second full bath. This home is being built to Gold FORTIFIED Home certification, which may save the buyer on their homeowner’s insurance (see Sales Representative for details.) *This home will receive a one-year warranty from D.R. Horton and a ten-year structural warranty through RWC. **This home features our Home is Connected Smart Home Technology, which includes control panel, doorbell, smart code lock, two smart light switches, and thermostat, all controlled by one app. (See Sales Representative for complete details on these smart home features.) Buyer to verify all information during due diligence. Estimated completion of August 2025!
Home Details
Home Type
- Single Family
Est. Annual Taxes
- $895
Year Built
- Built in 2025 | New Construction
Lot Details
- 5,227 Sq Ft Lot
- Lot Dimensions are 60 x 130
- North Facing Home
- Level Lot
HOA Fees
- $36 Monthly HOA Fees
Parking
- Garage
Home Design
- Traditional Architecture
- Brick or Stone Mason
- Slab Foundation
- Wood Frame Construction
- Composition Roof
- Hardboard
Interior Spaces
- 1,417 Sq Ft Home
- 1-Story Property
- Double Pane Windows
- <<energyStarQualifiedWindowsToken>>
- Entrance Foyer
- Combination Kitchen and Dining Room
- Laundry in unit
- Property Views
Kitchen
- Electric Range
- <<microwave>>
- Dishwasher
- ENERGY STAR Qualified Appliances
- Disposal
Bedrooms and Bathrooms
- 4 Bedrooms
- 2 Full Bathrooms
Home Security
- Carbon Monoxide Detectors
- Fire and Smoke Detector
- Termite Clearance
Outdoor Features
- Rear Porch
Schools
- J. Larry Newton Elementary School
- Fairhope Middle School
- Fairhope High School
Utilities
- SEER Rated 14+ Air Conditioning Units
- Central Air
- Heat Pump System
- Underground Utilities
- Electric Water Heater
- Satellite Dish
- Cable TV Available
Community Details
- Association fees include management, ground maintenance
Listing and Financial Details
- Home warranty included in the sale of the property
- Legal Lot and Block 12 - Sullivan / 12 - Sullivan
- Assessor Parcel Number 055601010001035.012
Map
Home Values in the Area
Average Home Value in this Area
Property History
| Date | Event | Price | Change | Sq Ft Price |
|---|---|---|---|---|
| 07/17/2025 07/17/25 | For Sale | $279,900 | -6.5% | $198 / Sq Ft |
| 05/12/2025 05/12/25 | Pending | -- | -- | -- |
| 05/12/2025 05/12/25 | For Sale | $299,436 | -- | $211 / Sq Ft |
Similar Homes in Fairhope, AL
Source: Baldwin REALTORS®
MLS Number: 379057
- 16233 Tigris Dr
- 16207 Tigris Dr
- 16199 Tigris Dr
- 16267 Tigris Dr
- 16288 Tigris Dr
- 16291 Tigris Dr
- 16300 Tigris Dr
- 16313 Tigris Dr
- 16324 Tigris Dr
- 16334 Tigris Dr
- 16348 Tigris Dr
- 16475 River Park Rd
- 11770 Hons Dr
- 11926 Hons Dr
- 11750 County Road 32
- 12190 Mandrell Ln
- 12220 Bay St
- 12234 Bay St
- 16288 Ferry Rd
- 12090 River Creek Dr
