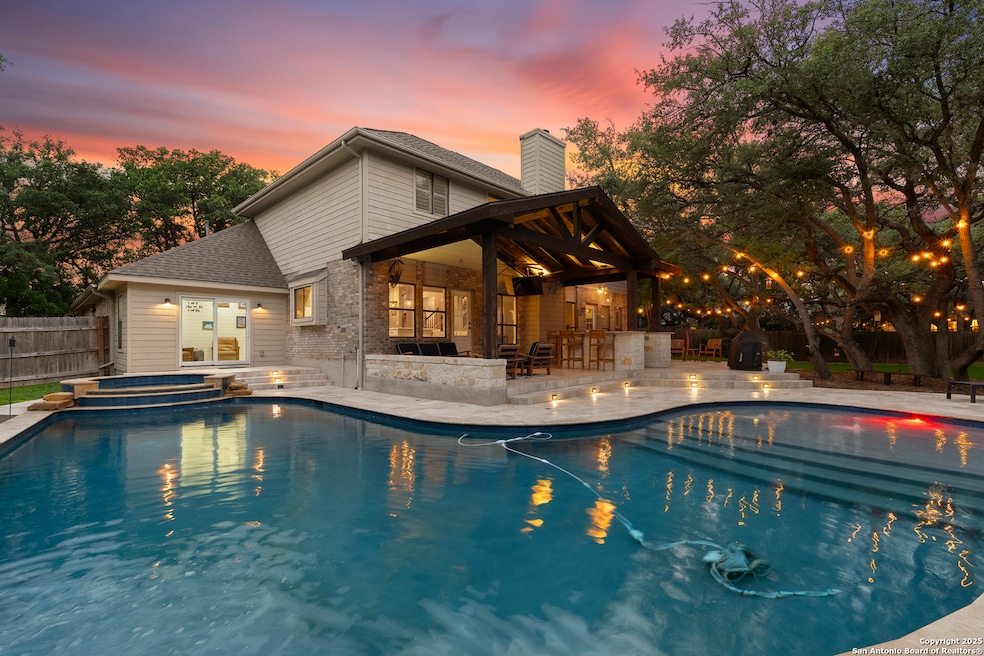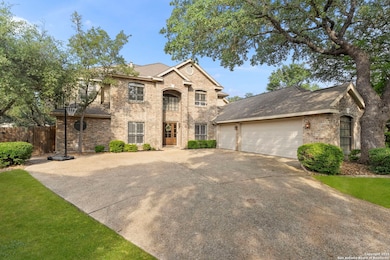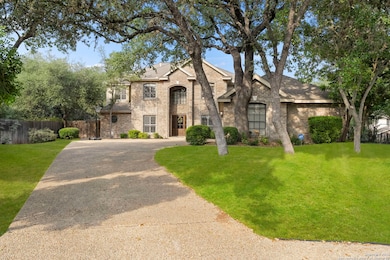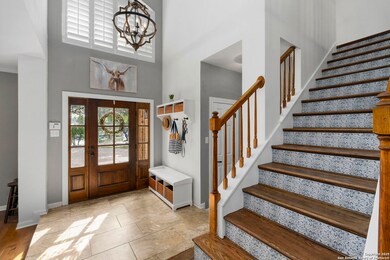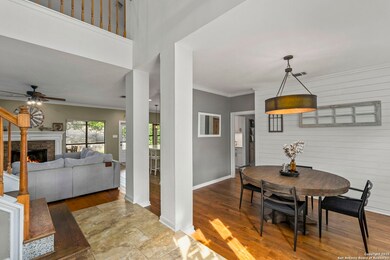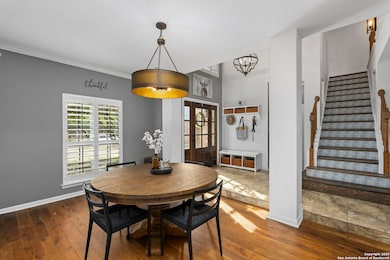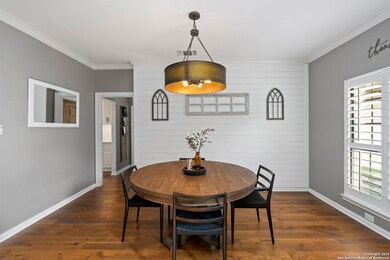
16222 Deer Crest San Antonio, TX 78248
Woods of Deerfield NeighborhoodHighlights
- Heated Pool
- Custom Closet System
- Wood Flooring
- Huebner Elementary School Rated A
- Mature Trees
- Outdoor Kitchen
About This Home
As of July 2025Experience the epitome of sophisticated living in the sought-after Deerfield community. This stunning 5-bedroom, 3.5-bathroom residence harmoniously combines upscale finishes with thoughtfully designed spaces, creating an inviting retreat for relaxing and entertaining. With every detail meticulously crafted, this home offers a perfect balance of comfort and luxury, highlighted by premium upgrades and resort-inspired amenities. Step outside and be captivated by the expansive 1,350 sq ft travertine patio, designed for both relaxation and grand-scale entertaining. The Pentair pool system with Intellicenter control, high-efficiency gas pool and spa heater, and dual high-efficiency pumps ensure effortless enjoyment year-round. Host unforgettable gatherings in the cedar-covered bar area, complete with Texas limestone accents, granite countertops, and dual built-in refrigerators. The spa area flows seamlessly, connecting to a serene sitting room - the perfect spot for morning coffee or evening relaxation. Every inch of this home exudes sophistication. The gourmet kitchen is a chef's delight, showcasing solid wood cabinetry, quartz countertops, a pot filler, and stainless appliances. Hardwood floors grace the primary suite, living room, dining room, kitchen, and half bath, while engineered hardwood elevates the upstairs living room and office. The spacious floor plan includes a secondary bedroom with a private ensuite, ideal for guests or multigenerational living. Retreat to the primary suite, a haven of luxury with new hardwood floors and a spa-like ambiance. Unwind in the recently added $30,000 spa addition, seamlessly connected to the main living area and sitting room, creating a perfect indoor-outdoor retreat. From the impressive mahogany front door with beveled glass to the Rheem gas tankless water heater and high-efficiency Trane HVAC system, every detail is designed for comfort and energy efficiency. Plantation shutters, new smartphone-controlled garage door openers, and a 3-car oversized garage with a dedicated workshop area provide added convenience and versatility. This Deerfield residence is more than just a home - it's a private sanctuary where luxury meets functionality. Experience unparalleled living in one of San Antonio's most sought-after communities.
Home Details
Home Type
- Single Family
Est. Annual Taxes
- $14,905
Year Built
- Built in 1991
Lot Details
- 0.34 Acre Lot
- Fenced
- Sprinkler System
- Mature Trees
HOA Fees
- $87 Monthly HOA Fees
Home Design
- Brick Exterior Construction
- Slab Foundation
- Composition Roof
- Roof Vent Fans
- Masonry
Interior Spaces
- 3,069 Sq Ft Home
- Property has 2 Levels
- Ceiling Fan
- Chandelier
- Gas Fireplace
- Double Pane Windows
- Window Treatments
- Living Room with Fireplace
- Washer Hookup
Kitchen
- Eat-In Kitchen
- Walk-In Pantry
- Stove
- Ice Maker
- Dishwasher
- Solid Surface Countertops
- Disposal
Flooring
- Wood
- Ceramic Tile
Bedrooms and Bathrooms
- 5 Bedrooms
- Custom Closet System
- Walk-In Closet
Home Security
- Carbon Monoxide Detectors
- Fire and Smoke Detector
Parking
- 3 Car Attached Garage
- Garage Door Opener
Eco-Friendly Details
- Energy-Efficient HVAC
Pool
- Heated Pool
- Spa
- Pool Sweep
Outdoor Features
- Covered patio or porch
- Outdoor Kitchen
- Rain Gutters
Schools
- Huebner Elementary School
- Eisenhower Middle School
- Churchill High School
Utilities
- Central Heating and Cooling System
- Heating System Uses Natural Gas
- Programmable Thermostat
- Tankless Water Heater
- Gas Water Heater
Listing and Financial Details
- Legal Lot and Block 34 / 22
- Assessor Parcel Number 183720220340
Community Details
Overview
- $300 HOA Transfer Fee
- Deerfield Owners Association
- Built by Burdick
- Deerfield Subdivision
- Mandatory home owners association
Recreation
- Tennis Courts
- Community Basketball Court
- Sport Court
- Community Pool or Spa Combo
- Park
Security
- Building Fire Alarm
Ownership History
Purchase Details
Home Financials for this Owner
Home Financials are based on the most recent Mortgage that was taken out on this home.Purchase Details
Home Financials for this Owner
Home Financials are based on the most recent Mortgage that was taken out on this home.Purchase Details
Home Financials for this Owner
Home Financials are based on the most recent Mortgage that was taken out on this home.Purchase Details
Similar Homes in San Antonio, TX
Home Values in the Area
Average Home Value in this Area
Purchase History
| Date | Type | Sale Price | Title Company |
|---|---|---|---|
| Warranty Deed | -- | Chicago Title | |
| Interfamily Deed Transfer | -- | Solidifi | |
| Vendors Lien | -- | Old Republic Title | |
| Interfamily Deed Transfer | -- | None Available | |
| Interfamily Deed Transfer | -- | None Available |
Mortgage History
| Date | Status | Loan Amount | Loan Type |
|---|---|---|---|
| Previous Owner | $90,000 | Credit Line Revolving | |
| Previous Owner | $338,882 | New Conventional | |
| Previous Owner | $347,481 | FHA | |
| Previous Owner | $347,985 | FHA | |
| Previous Owner | $198,000 | Stand Alone First | |
| Previous Owner | $100,000 | Stand Alone First | |
| Previous Owner | $48,767 | Credit Line Revolving | |
| Previous Owner | $65,000 | Credit Line Revolving |
Property History
| Date | Event | Price | Change | Sq Ft Price |
|---|---|---|---|---|
| 07/10/2025 07/10/25 | Sold | -- | -- | -- |
| 07/08/2025 07/08/25 | Off Market | -- | -- | -- |
| 06/22/2025 06/22/25 | Pending | -- | -- | -- |
| 05/21/2025 05/21/25 | For Sale | $825,000 | +135.7% | $269 / Sq Ft |
| 11/30/2018 11/30/18 | Off Market | -- | -- | -- |
| 08/31/2018 08/31/18 | Sold | -- | -- | -- |
| 08/02/2018 08/02/18 | For Sale | $350,000 | -- | $119 / Sq Ft |
Tax History Compared to Growth
Tax History
| Year | Tax Paid | Tax Assessment Tax Assessment Total Assessment is a certain percentage of the fair market value that is determined by local assessors to be the total taxable value of land and additions on the property. | Land | Improvement |
|---|---|---|---|---|
| 2023 | $10,775 | $524,810 | $125,030 | $487,530 |
| 2022 | $11,536 | $467,500 | $113,620 | $417,930 |
| 2021 | $10,858 | $425,000 | $104,440 | $320,560 |
| 2020 | $9,764 | $376,520 | $91,330 | $285,190 |
| 2019 | $9,773 | $366,950 | $79,650 | $287,300 |
| 2018 | $9,227 | $345,580 | $79,650 | $265,930 |
| 2017 | $9,289 | $344,690 | $79,650 | $265,040 |
| 2016 | $8,960 | $332,480 | $79,650 | $252,830 |
| 2015 | $7,040 | $335,000 | $67,790 | $267,210 |
| 2014 | $7,040 | $331,925 | $0 | $0 |
Agents Affiliated with this Home
-
Melisa Fitchett

Seller's Agent in 2025
Melisa Fitchett
Coldwell Banker D'Ann Harper
(210) 931-5631
1 in this area
131 Total Sales
-
Eddie Quintero

Buyer's Agent in 2025
Eddie Quintero
Century 21 Scott Myers, REALTORS
(210) 479-1222
1 in this area
44 Total Sales
-
S
Seller's Agent in 2018
Steve Silver
Coldwell Banker D'Ann Harper
-
J
Buyer's Agent in 2018
Jennifer Heymann
Phyllis Browning Company
Map
Source: San Antonio Board of REALTORS®
MLS Number: 1865073
APN: 18372-022-0340
- 1530 Pheasant Ridge
- 1606 Thrush Court Cir
- 17110 Eagle Hollow Dr
- 15603 Robin Ridge
- 17123 Fawn Brook Dr
- 17118 Eagle Star
- 2211 Bentoak Hollow
- 2210 Postoak Ct
- 16923 Hidden Timber Wood
- 15643 Cloud Top
- 16819 Summer Creek Dr
- 2226 Fawnfield Ln
- 1723 Fawn Gate
- 1510 Thrush Ridge
- 16930 Hidden Timber Wood
- 3 Benchwood Cir
- 2234 Deerfield Wood
- 3 Imperial Way
- 2231 Deerfield Wood
- 17227 Old Lyme Unit 2002
