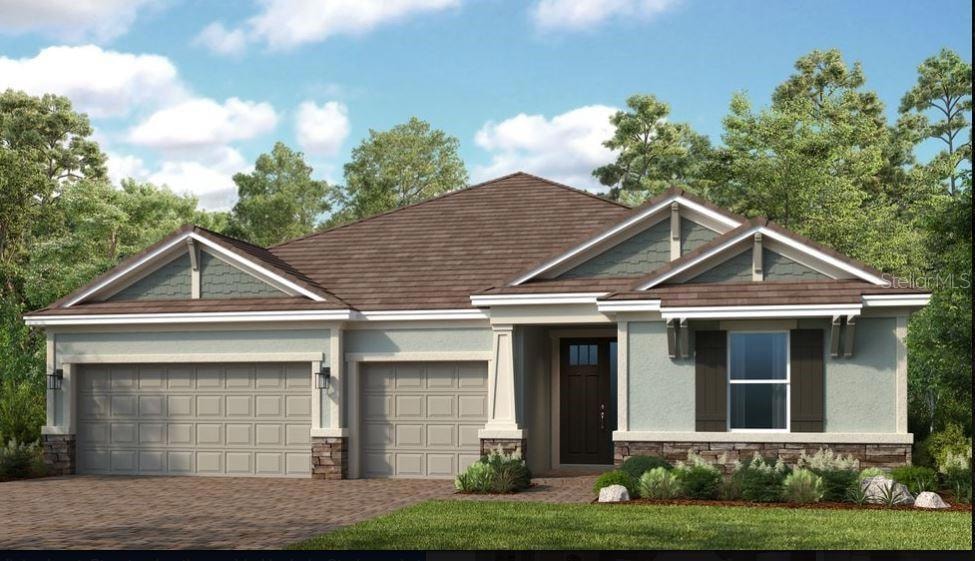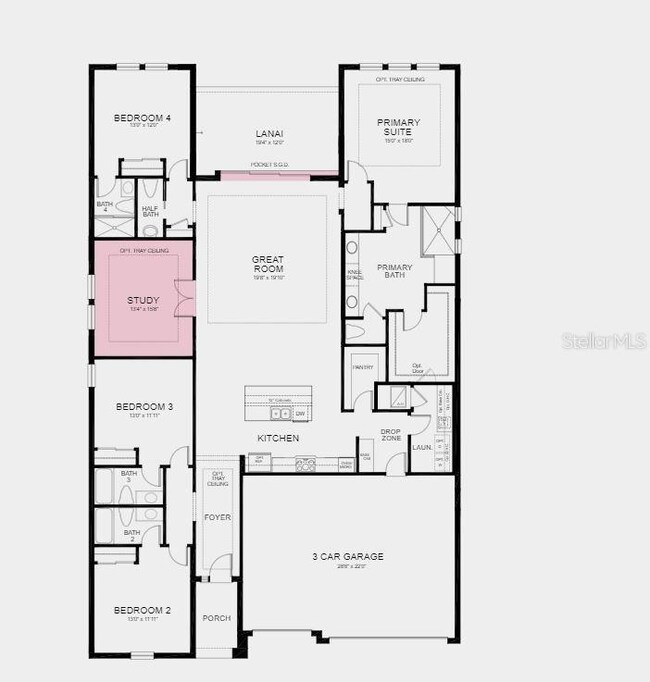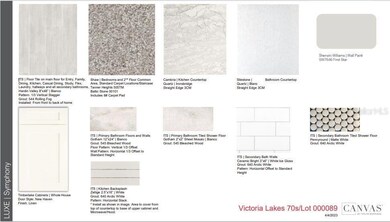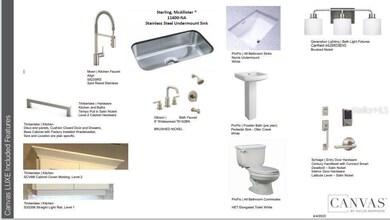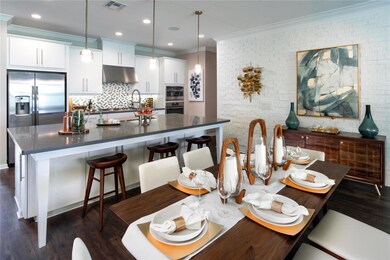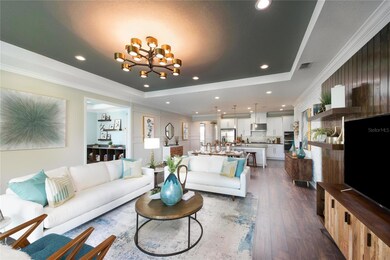
16224 Alpha Grove Place Odessa, FL 33556
Estimated payment $6,351/month
Highlights
- Water Views
- Under Construction
- Open Floorplan
- Hammond Elementary School Rated A-
- Gated Community
- Craftsman Architecture
About This Home
Under Construction. MLS#TB8307888 REPRESENTATIVE PHOTOS ADDED. May Completion! Step into the Saint Croix at Victoria Lakes through the welcoming foyer, which connects to two of the secondary bedrooms. From the foyer, you'll enter the open-concept kitchen with a center island that overlooks the gathering room, leading out to the large lanai and a study. The spacious primary bedroom features a garden tub, a large walk-in shower, dual vanities, a water closet, and a generous walk-in closet. Structural options added include; Study, pocket sliding door, tray ceilings, and outdoor kitchen rough-in.
Last Listed By
TAYLOR MORRISON REALTY OF FL Brokerage Phone: 941-504-6056 License #3601813 Listed on: 10/02/2024
Home Details
Home Type
- Single Family
Year Built
- Built in 2025 | Under Construction
Lot Details
- 0.25 Acre Lot
- Southeast Facing Home
- Oversized Lot
- Irrigation
HOA Fees
- $160 Monthly HOA Fees
Parking
- 3 Car Attached Garage
- Ground Level Parking
- Garage Door Opener
- Driveway
Home Design
- Home is estimated to be completed on 5/31/25
- Craftsman Architecture
- Bi-Level Home
- Slab Foundation
- Tile Roof
- Block Exterior
Interior Spaces
- 2,921 Sq Ft Home
- Open Floorplan
- Tray Ceiling
- Sliding Doors
- Great Room
- Home Office
- Inside Utility
- Laundry Room
- Water Views
- Hurricane or Storm Shutters
Kitchen
- Built-In Oven
- Cooktop
- Microwave
- Dishwasher
- Disposal
Flooring
- Carpet
- Tile
Bedrooms and Bathrooms
- 4 Bedrooms
- Closet Cabinetry
- Walk-In Closet
Utilities
- Central Heating and Cooling System
- Underground Utilities
- Tankless Water Heater
- Gas Water Heater
- Cable TV Available
Listing and Financial Details
- Home warranty included in the sale of the property
- Visit Down Payment Resource Website
- Tax Lot 89
- Assessor Parcel Number NA 16224
Community Details
Overview
- Castle Group Association, Phone Number (877) 221-6919
- Built by Taylor Morrison
- Victoria Lakes Subdivision, St Croix Floorplan
Security
- Gated Community
Map
Home Values in the Area
Average Home Value in this Area
Property History
| Date | Event | Price | Change | Sq Ft Price |
|---|---|---|---|---|
| 02/20/2025 02/20/25 | Pending | -- | -- | -- |
| 02/14/2025 02/14/25 | Price Changed | $936,142 | -4.6% | $320 / Sq Ft |
| 02/09/2025 02/09/25 | Price Changed | $981,142 | +0.5% | $336 / Sq Ft |
| 01/21/2025 01/21/25 | Price Changed | $976,142 | +1.7% | $334 / Sq Ft |
| 11/22/2024 11/22/24 | Price Changed | $960,043 | +0.6% | $329 / Sq Ft |
| 10/17/2024 10/17/24 | Price Changed | $954,043 | -2.1% | $327 / Sq Ft |
| 10/02/2024 10/02/24 | For Sale | $974,043 | -- | $333 / Sq Ft |
Similar Homes in Odessa, FL
Source: Stellar MLS
MLS Number: TB8307888
- 16212 Alpha Grove Place
- 11285 Kingly Ln
- 16240 Alpha Grove Place
- 11236 Kingly Ln
- 16227 Alpha Grove Place
- 16285 Alpha Grove Place
- 11172 Manor House Ln
- 11209 Manor House Ln
- 11178 Manor House Ln
- 16315 McGlamery Rd
- 15504 Race Track Rd
- 16315 Lonely Ln
- 10504 Echo Lake Dr
- 11550 Innfields Dr
- 11817 Glen Wessex Ct
- 11602 Innfields Dr
- 0 Boy Scout Rd Unit MFRT3495933
- 16118 Lytham Dr
- 14610 Mondavi Ct
- 9223 Brindlewood Dr
