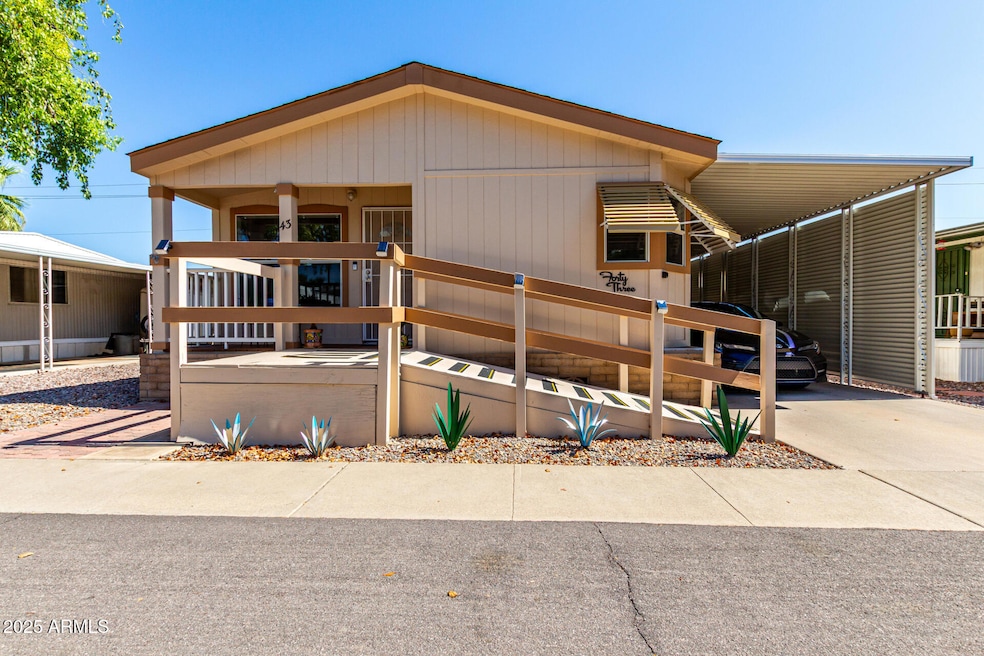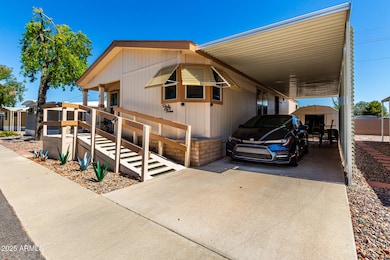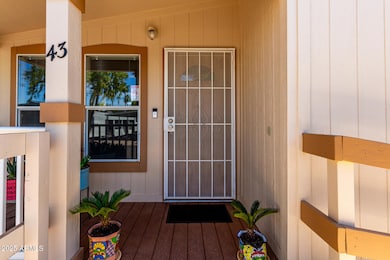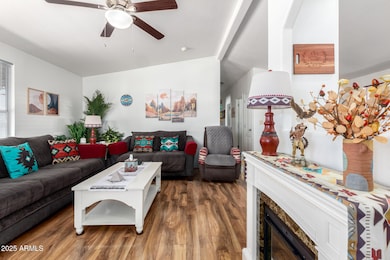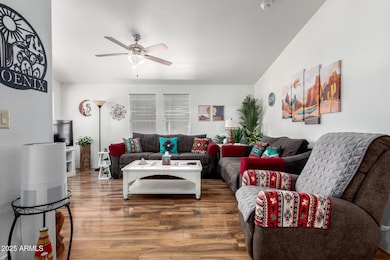16225 N 29th St Unit 43 Phoenix, AZ 85032
Paradise Valley Village NeighborhoodEstimated payment $719/month
Total Views
1,974
3
Beds
2
Baths
1,392
Sq Ft
$83
Price per Sq Ft
Highlights
- Hot Property
- Gated Parking
- Furnished
- Paradise Valley High School Rated A
- Vaulted Ceiling
- No HOA
About This Home
Move‑in ready 3 bed, 2 bath manufactured home offering comfort, convenience, and a fully furnished interior. Enjoy an A/C unit less than one year old for year‑round efficiency. The open layout features a spacious kitchen, inviting living area, and a private primary suite. Exterior highlights may include covered parking, storage options, and low‑maintenance living. A perfect turnkey opportunity in a well‑located community.
Property Details
Home Type
- Mobile/Manufactured
Year Built
- Built in 2006
Lot Details
- Land Lease of $545 per month
Home Design
- Roof Updated in 2025
- Wood Frame Construction
- Composition Roof
Interior Spaces
- 1,392 Sq Ft Home
- 1-Story Property
- Furnished
- Vaulted Ceiling
- Ceiling Fan
- Built-In Microwave
Flooring
- Carpet
- Laminate
Bedrooms and Bathrooms
- 3 Bedrooms
- Bathroom Updated in 2024
- 2 Bathrooms
- Bathtub With Separate Shower Stall
Parking
- 2 Carport Spaces
- Gated Parking
Outdoor Features
- Covered Patio or Porch
- Outdoor Storage
Schools
- Adult Elementary And Middle School
- Adult High School
Utilities
- Cooling System Updated in 2025
- Central Air
- Heating Available
Listing and Financial Details
- Tax Lot 43
- Assessor Parcel Number 214-31-027
Community Details
Overview
- No Home Owners Association
- Association fees include sewer, street maintenance, trash, water
- Arbor Manor Subdivision
Amenities
- Recreation Room
Recreation
- Heated Community Pool
Map
Create a Home Valuation Report for This Property
The Home Valuation Report is an in-depth analysis detailing your home's value as well as a comparison with similar homes in the area
Home Values in the Area
Average Home Value in this Area
Property History
| Date | Event | Price | List to Sale | Price per Sq Ft | Prior Sale |
|---|---|---|---|---|---|
| 12/22/2025 12/22/25 | For Sale | $115,000 | +53.3% | $83 / Sq Ft | |
| 10/21/2024 10/21/24 | Sold | $75,000 | -6.3% | $54 / Sq Ft | View Prior Sale |
| 09/28/2024 09/28/24 | Price Changed | $80,000 | 0.0% | $57 / Sq Ft | |
| 09/15/2024 09/15/24 | Pending | -- | -- | -- | |
| 07/10/2024 07/10/24 | For Sale | $80,000 | -- | $57 / Sq Ft |
Source: Arizona Regional Multiple Listing Service (ARMLS)
Source: Arizona Regional Multiple Listing Service (ARMLS)
MLS Number: 6960224
Nearby Homes
- 16225 N 29th St Unit 1
- 16225 N 29th St Unit 59
- 16225 N 29th St Unit 26
- 16225 N 29th St Unit 28
- 2922 E Kings Ave
- 3005 E Paradise Ln
- 2844 E Monte Cristo Ave
- 3027 E Grandview Rd Unit 1
- 16606 N 31st St Unit 85
- 16402 N 31st St Unit 134
- 16244 N 27th Place
- 2721 E Beverly Ln
- 16021 N 30th St Unit 113
- 2819 E Monte Cristo Ave
- 16015 N 30th St Unit 109
- 2640 E Beverly Ln
- 16041 N 31st St Unit 20
- 16041 N 31st St Unit 12
- 15801 N 29th St Unit 4
- 15801 N 29th St Unit 20
- 16245 N 30th Place
- 2807 E Paradise Ln Unit 102
- 16225 N 30th St Unit 9
- 16075 N 30th St
- 16402 N 31st St Unit 236
- 16021 N 30th St
- 16021 N 30th St Unit 119
- 2838 E Marconi Ave Unit 203
- 2807 E Monte Cristo Ave Unit 102
- 2801 E Monte Cristo Ave Unit 102
- 2837 E Marconi Ave Unit 203
- 2837 E Marconi Ave Unit 101
- 2837 E Marconi Ave Unit 102
- 2846 E Kathleen Rd Unit 103
- 2834 E Kathleen Rd Unit 103
- 2819 E Marconi Ave Unit 201
- 16437 N 31st St Unit 112
- 2828 E Tierra Buena Ln Unit 102
- 2828 E Tierra Buena Ln Unit 103
- 2842 E Tracy Ln
