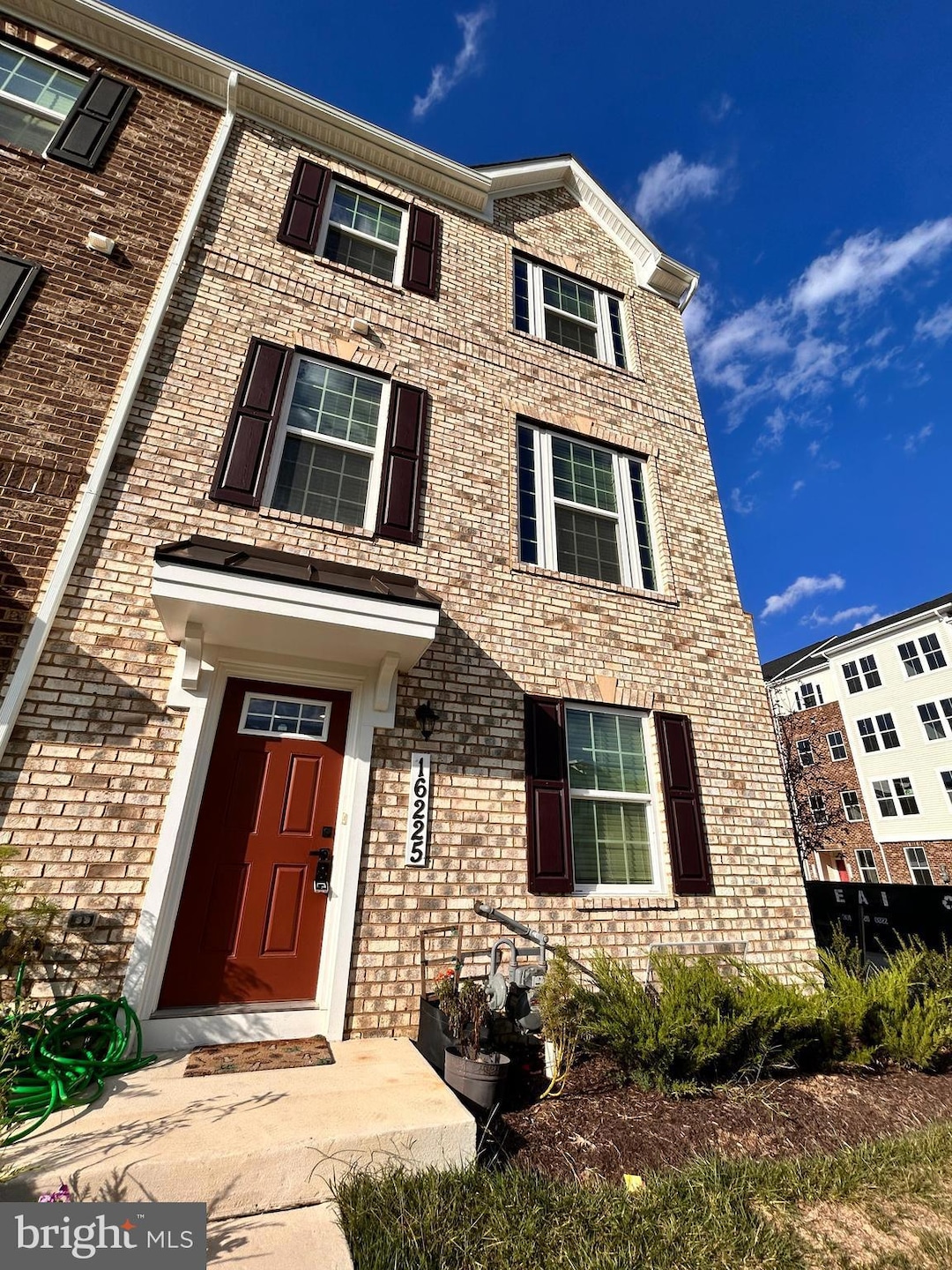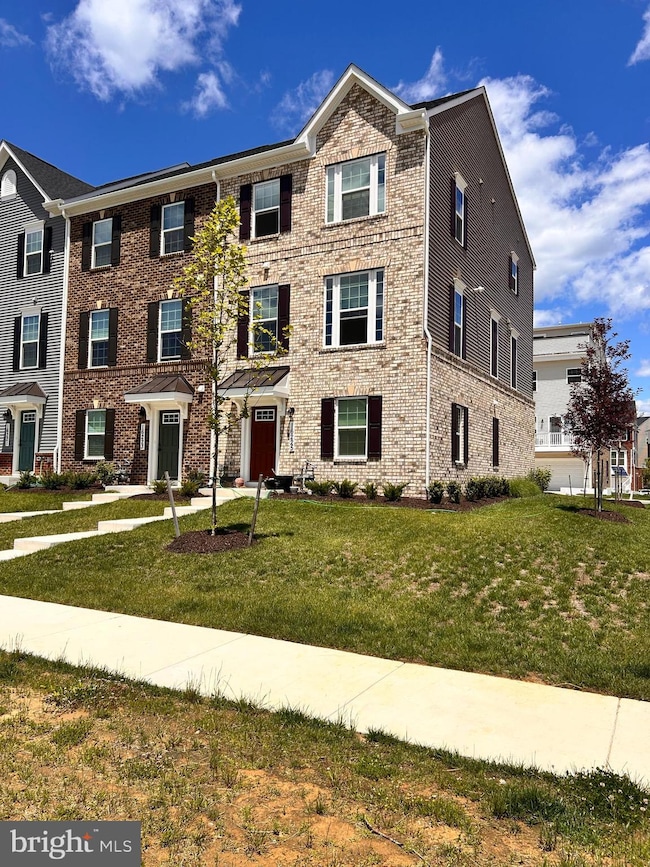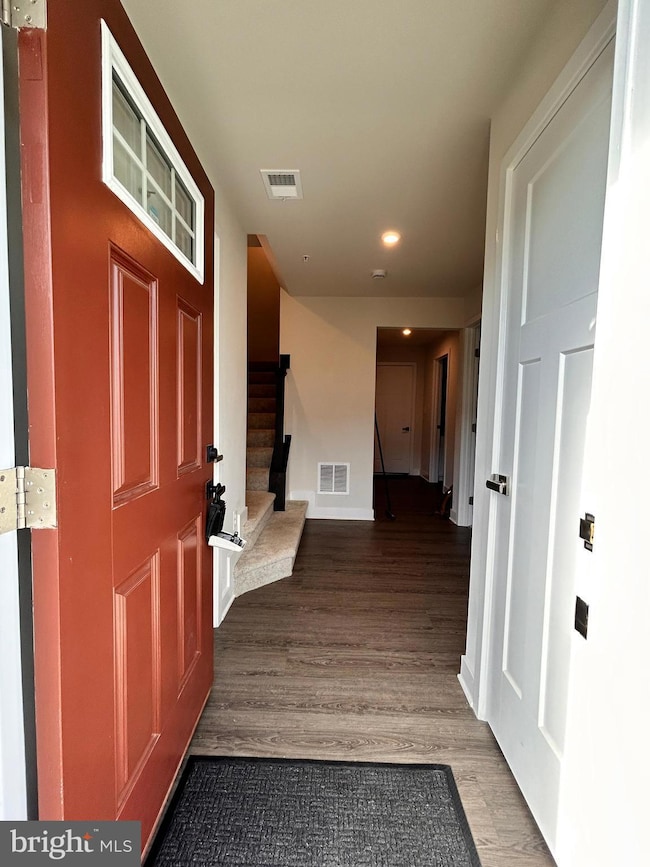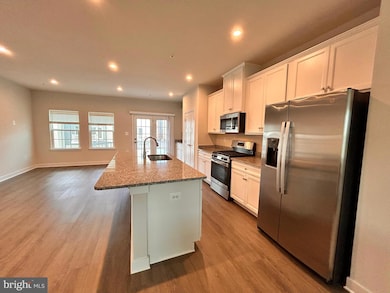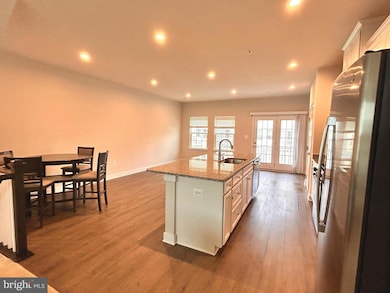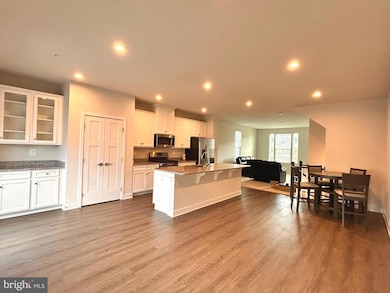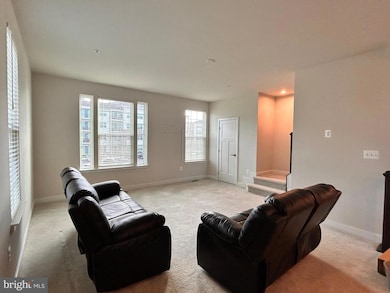16225 Picasso Place Bowie, MD 20716
Queen Anne NeighborhoodHighlights
- New Construction
- Furnished
- 2 Car Attached Garage
- Contemporary Architecture
- Community Pool
- Tankless Water Heater
About This Home
Discover the Strauss – Spacious Luxury with Townhome Convenience The Strauss, the largest home in Ryan’s Composer Series, seamlessly blends the expansive feel of a single-family residence with the low-maintenance lifestyle of a townhome. Step inside through the welcoming foyer on the lower level, where you'll find a spacious finished ensuite bedroom, a large coat closet, and convenient access to a rear-entry 2-car garage. Upstairs, the main living level impresses with a vast and open Living Room, perfect for relaxing or entertaining. Designed for gatherings, this space offers an optional center island and flows into a bright, window-lined Morning Room – ideal for casual dining. The upper level is designed for both comfort and convenience, featuring three generously sized bedrooms, two full baths, and a laundry room thoughtfully located on the same floor. Ample closet space is found throughout, including a massive walk-in closet in the luxurious Primary Suite. This private retreat also offers an optional tray ceiling and a spa-like ensuite bath with a soaking tub, separate seated shower, and dual vanities. Located in South Lake, Bowie’s premier destination community, this home offers more than just beautiful interiors. Enjoy resort-style amenities, lush green spaces, and future on-site retail – all just steps from your door. Don’t miss your chance to rent a Strauss townhome in this exceptional neighborhood. Schedule your visit today!
Listing Agent
(301) 828-0046 reginabrancogroup.llc@gmail.com 828 Real Estate Listed on: 09/07/2025
Townhouse Details
Home Type
- Townhome
Year Built
- Built in 2024 | New Construction
Lot Details
- 3,381 Sq Ft Lot
- Property is in excellent condition
HOA Fees
- $130 Monthly HOA Fees
Parking
- 2 Car Attached Garage
- Front Facing Garage
Home Design
- Contemporary Architecture
- Brick Exterior Construction
- Slab Foundation
- Vinyl Siding
Interior Spaces
- Property has 3 Levels
- Furnished
- Laundry in unit
Bedrooms and Bathrooms
Eco-Friendly Details
- Energy-Efficient Windows with Low Emissivity
Utilities
- Forced Air Heating and Cooling System
- Tankless Water Heater
- Private Sewer
Listing and Financial Details
- Residential Lease
- Security Deposit $3,700
- Tenant pays for all utilities, internet
- Rent includes common area maintenance, taxes
- No Smoking Allowed
- 12-Month Min and 36-Month Max Lease Term
- Available 9/10/25
- $40 Application Fee
- Assessor Parcel Number 17075683965
Community Details
Overview
- Southlake Subdivision
Recreation
- Community Pool
Pet Policy
- No Pets Allowed
Map
Source: Bright MLS
MLS Number: MDPG2166530
- 619 Glen Lake Dr
- 17439 Mill Branch Place
- 1575 Alcova Dr
- 1554 Alcova Dr
- 17308 Queen Anne Bridge Rd
- 1544 Manor View Rd
- 2883 Patuxent River Rd
- 16838 Saint Ridgely Blvd
- 3413 Saint Robin Ln
- 3402 Saint Edward Ave
- 16914 Saint William Way
- 3429 Saint Robin Ln
- 3431 Saint Robin Ln
- 1203 Double Gate Rd
- 3439 Saint Robin Ln
- 1500, 1501, 1504 Cogar Rd
- 3435 Saint Robin Ln
- 16922 Saint Marion Way
- 3441 Saint Robin Ln
- 16910 Saint Marion Way
- 16917 St William Way
- 16911 Saint William Way
- 16802 Saint Ridgely Blvd
- 3509 Saint Robin Ln
- 4011 Estevez Ct
- 2602 Ainsworth Terrace Unit BASEMENT
- 2207 Alstead Ln
- 3631 Elder Oaks Blvd
- 16501 Governor Bridge Rd
- 3901 Ettrick Ct
- 16010 Excalibur Rd
- 16368 Fife Way
- 16103 Eastlawn Ct
- 2712 Advent Ct S
- 16021 English Oaks Ave
- 15620 Everglade Ln Unit 302
- 17530 Lake Melford Ave
- 15616 Everglade Ln Unit 201
- 16326 Pennsbury Way
- 15614 Everglade Ln Unit 306
