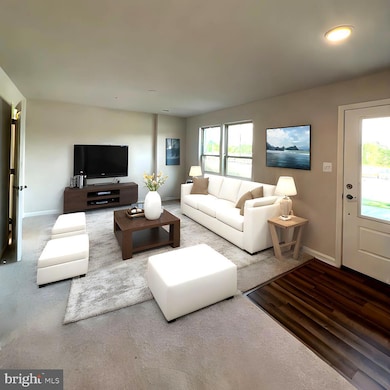Highlights
- New Construction
- 2 Car Direct Access Garage
- Brick Front
- Traditional Architecture
- Parking Storage or Cabinetry
- 90% Forced Air Heating and Cooling System
About This Home
SEPTEMBER MOVE-IN INCENTIVE--One Month Free Rent!!
Take advantage of this limited-time price reduction! This stunning, never-occupied townhome in the sought-after Mill Branch Crossing community is now available for $3,900 per month—a perfect opportunity for a quick move-in before the end of summer to start fresh in a modern, brand-new home.
This 3-level home features:
3 Bedrooms and 2 Full Baths, plus 2 Half Baths—ample space to fit your lifestyle needs.
Open Concept Living with sleek, modern finishes and plenty of natural light.
2-Car Garage for convenience and extra storage.
Spacious Main Floor with a large open area ideal for entertaining, leading to the backyard and a deck, offering the perfect indoor-outdoor living experience.
Private and Modern Design for a comfortable and stylish atmosphere.
Mill Branch Crossing provides excellent access to major commuter routes, with easy connections to Annapolis, Baltimore, and Washington, D.C. Plus, enjoy the future retail developments that will bring added convenience to the neighborhood.
This townhome combines modern design, convenience, and an unbeatable location. Don’t miss your chance to secure this beautiful home at a reduced rate! Schedule your private tour today and move in quickly.
Listing Agent
(240) 274-2161 tameiko@meikorealty.com Meiko Realty License #596225 Listed on: 07/11/2025
Townhouse Details
Home Type
- Townhome
Year Built
- Built in 2025 | New Construction
Lot Details
- 1,642 Sq Ft Lot
- Property is in excellent condition
HOA Fees
- $135 Monthly HOA Fees
Parking
- 2 Car Direct Access Garage
- Parking Storage or Cabinetry
- Garage Door Opener
- On-Street Parking
- Parking Lot
Home Design
- Traditional Architecture
- Slab Foundation
- Vinyl Siding
- Brick Front
Interior Spaces
- 1,950 Sq Ft Home
- Property has 3 Levels
- Laundry on upper level
Bedrooms and Bathrooms
- 3 Bedrooms
Schools
- Pointer Ridge Elementary School
- Benjamin Tasker Middle School
- Bowie High School
Utilities
- 90% Forced Air Heating and Cooling System
- Natural Gas Water Heater
Listing and Financial Details
- Residential Lease
- Security Deposit $3,900
- Tenant pays for cable TV, cooking fuel, electricity, gas, hot water, insurance, internet, minor interior maintenance, all utilities, hoa/condo/coop fee, HVAC maintenance, light bulbs/filters/fuses/alarm care
- The owner pays for real estate taxes
- Rent includes grounds maintenance
- No Smoking Allowed
- 12-Month Min and 24-Month Max Lease Term
- Available 8/1/25
- $50 Application Fee
- $100 Repair Deductible
- Assessor Parcel Number 17075731982
Community Details
Overview
- Mill Branch Crossing Subdivision
- Property Manager
Pet Policy
- Pet Deposit $300
- $50 Monthly Pet Rent
- Breed Restrictions
Map
Source: Bright MLS
MLS Number: MDPG2159284
- 16838 Saint Ridgely Blvd
- 3402 Saint Edward Ave
- 16914 Saint William Way
- 16910 Saint Marion Way
- 3409 Saint Robin Ln
- 3413 Saint Robin Ln
- 16922 Saint Marion Way
- 3427 Saint Robin Ln
- 3429 Saint Robin Ln
- 3431 Saint Robin Ln
- 3435 Saint Robin Ln
- 3441 Saint Robin Ln
- 3449 Saint Robin Way
- 3445 Saint Robin Ln
- 3447 Saint Robin Ln
- 3453 Saint Robin Ln
- 3461 Saint Robin Ln
- 3505 Saint Robin Ln
- 3439 Saint Robin Ln
- 16403 Edgepark Ct
- 16911 Saint William Way
- 16917 Saint William Way
- 16917 St William Way
- 3509 Saint Robin Ln
- 3631 Elder Oaks Blvd
- 16010 Excalibur Rd
- 3901 Ettrick Ct
- 2602 Ainsworth Terrace Unit BASEMENT
- 16007 Elegant Ct
- 15620 Everglade Ln Unit 302
- 2712 Advent Ct S
- 16021 English Oaks Ave
- 15616 Everglade Ln Unit 201
- 15614 Everglade Ln Unit 306
- 16501 Governor Bridge Rd
- 15612 Everglade Ln Unit 403
- 15605 Everglade Ln Unit 204
- 15549 N Oak Ct
- 15537 N Oak Ct
- 15777 Easthaven Ct







