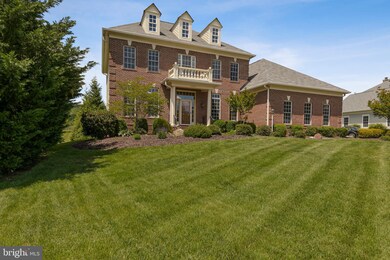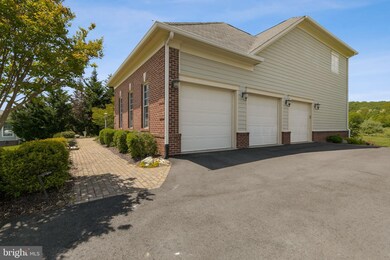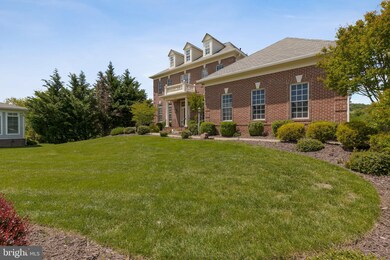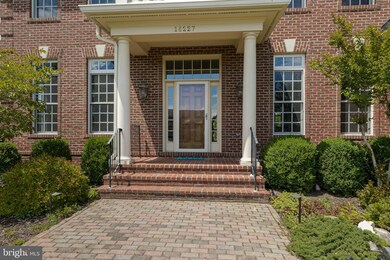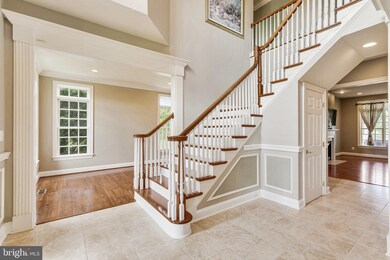
16227 Fieldmaster Cir Leesburg, VA 20176
Estimated Value: $1,273,000 - $1,508,000
Highlights
- 24-Hour Security
- Waterfall on Lot
- Colonial Architecture
- Spa
- Dual Staircase
- Deck
About This Home
As of June 2021Welcome to this remarkable, brick colonial home located in sought after Raspberry Falls. This move-in ready 5 bed, 4.5 bath home sits across 6,126 finished sq ft. The well-landscaped front yard and inviting front porch is a great introduction to the rest of the property. Step inside the welcoming double-height foyer boasting lovely chandeliers and striking curved staircase. The main level offers wonderful features such as shadow box molding, chair railings, and crown molding adding style and elegance to this already beautiful home. The main level is an open layout and features a lovely mix of hardwood and ceramic tile flooring and large windows around the home welcome natural light. Immediately to the right is a spacious dining room that opens up to the chef’s dream kitchen. The chef’s delight is truly a gem, offering recessed lighting, granite countertops, stainless steel appliances, charming tile backsplash, a center island, and tons of solid wood cabinets for storage. The adjacent butler’s pantry mirrors the kitchen deco. Flowing seamlessly from the kitchen area is the breakfast room that opens up to the bright and stunning sunroom with wall-to-wall windows and french doors accessing the backyard. The formal living room adjacent to the foyer is equally spacious and well-lit. Off this area is a substantial office with recessed lighting and great views. The family room is a perfect entertainment area that shows off a charming fireplace with a mantle giving that warm and cozy feel. An easy access laundry room and a convenient half bath finish off this level. Upstairs, there are four well lit and airy bedrooms including the primary bedroom. The owner’s suite is extra large and boasts a bonus sitting area that opens up to the expansive rear deck overlooking the Golf course and Selma Estate. It also features a grand ensuite bath and huge walk-in closet. The ensuite bath is luxuriously loaded with extra large soaking tub, dual sink vanity, and a glass door shower. The second large bedroom features a ceiling fan and an ensuite bath of its own! There is a jack and jill bath that connects the third and fourth bedroom. Don't miss a great view of the gracious foyer from your second level lofted space. The finished basement is impressively massive! It is fully carpeted with recessed lighting throughout. The basement has it all - entertainment, relaxation, and recreation! There is a separate media room/theater, a space for an indoor gym, and even a separate utility and storage room. The 5th bedroom is found on this level, it offers privacy from the other living spaces, is well lit, and has a large closet space. The basement offers a comfortable full bath for convenience. You can’t beat the endless outdoor activities offered by this property! Fun family activities, a lavish barbeque party, games, gardening and so much more! The outdoor space has it all! The double size lower deck is great for unwinding and a perfect spot for morning coffee. The patio with a fire pit is great for backyard camping and overnight gatherings. Parking is made easy with your extra large driveway that can fit 6 cars, and additionally, you have a 3 car garage. Being part of this friendly and supportive community you will enjoy different amenities such as a pool and tennis court. Live just 5 mins from Leesburg and dozens of local breweries and wineries.Hurry! Schedule an appointment today!
Home Details
Home Type
- Single Family
Est. Annual Taxes
- $8,415
Year Built
- Built in 2005
Lot Details
- 0.77 Acre Lot
- Stone Retaining Walls
- Landscaped
- Extensive Hardscape
- No Through Street
- Sprinkler System
- Back and Front Yard
- Property is zoned 03
HOA Fees
- $212 Monthly HOA Fees
Parking
- 3 Car Direct Access Garage
- 6 Driveway Spaces
- Side Facing Garage
- Garage Door Opener
Home Design
- Colonial Architecture
- Masonry
Interior Spaces
- Property has 3 Levels
- Wet Bar
- Dual Staircase
- Chair Railings
- Crown Molding
- Ceiling Fan
- Recessed Lighting
- Gas Fireplace
- Window Treatments
- Mud Room
- Entrance Foyer
- Family Room
- Living Room
- Dining Room
- Den
- Sun or Florida Room
- Storage Room
- Utility Room
- Attic Fan
- Upgraded Countertops
- Finished Basement
Bedrooms and Bathrooms
- En-Suite Primary Bedroom
- Walk-In Closet
Laundry
- Laundry Room
- Laundry on main level
Home Security
- Monitored
- Motion Detectors
- Carbon Monoxide Detectors
- Fire and Smoke Detector
- Fire Sprinkler System
- Flood Lights
Outdoor Features
- Spa
- Deck
- Brick Porch or Patio
- Waterfall on Lot
- Exterior Lighting
Utilities
- Forced Air Heating and Cooling System
- 200+ Amp Service
- 60+ Gallon Tank
Listing and Financial Details
- Assessor Parcel Number 226299885000
Community Details
Overview
- Association fees include pool(s), sewer, trash, snow removal
- Raspberry Falls Subdivision
Recreation
- Tennis Courts
- Community Pool
Security
- 24-Hour Security
Ownership History
Purchase Details
Home Financials for this Owner
Home Financials are based on the most recent Mortgage that was taken out on this home.Purchase Details
Home Financials for this Owner
Home Financials are based on the most recent Mortgage that was taken out on this home.Purchase Details
Home Financials for this Owner
Home Financials are based on the most recent Mortgage that was taken out on this home.Purchase Details
Similar Homes in Leesburg, VA
Home Values in the Area
Average Home Value in this Area
Purchase History
| Date | Buyer | Sale Price | Title Company |
|---|---|---|---|
| Omalley Kenneth | $1,100,000 | Cardinal Title Group Llc | |
| Lehman John H | $850,000 | -- | |
| Jones Randall T | $820,000 | -- | |
| Mao Paul S | $1,064,744 | -- |
Mortgage History
| Date | Status | Borrower | Loan Amount |
|---|---|---|---|
| Open | Omalley Kenneth | $800,000 | |
| Previous Owner | Lehman John H | $739,696 | |
| Previous Owner | Lehman John H | $737,890 | |
| Previous Owner | Lehman John H | $680,000 | |
| Previous Owner | Jones Lori P | $47,000 | |
| Previous Owner | Jones Randall T | $615,000 |
Property History
| Date | Event | Price | Change | Sq Ft Price |
|---|---|---|---|---|
| 06/28/2021 06/28/21 | Sold | $1,100,000 | -3.4% | $180 / Sq Ft |
| 06/02/2021 06/02/21 | Pending | -- | -- | -- |
| 05/20/2021 05/20/21 | For Sale | $1,139,000 | +34.0% | $186 / Sq Ft |
| 11/13/2014 11/13/14 | Sold | $850,000 | -1.2% | $139 / Sq Ft |
| 09/14/2014 09/14/14 | Pending | -- | -- | -- |
| 08/16/2014 08/16/14 | For Sale | $859,900 | -- | $141 / Sq Ft |
Tax History Compared to Growth
Tax History
| Year | Tax Paid | Tax Assessment Tax Assessment Total Assessment is a certain percentage of the fair market value that is determined by local assessors to be the total taxable value of land and additions on the property. | Land | Improvement |
|---|---|---|---|---|
| 2024 | $10,167 | $1,175,420 | $212,700 | $962,720 |
| 2023 | $10,951 | $1,251,570 | $212,700 | $1,038,870 |
| 2022 | $9,911 | $1,113,650 | $212,700 | $900,950 |
| 2021 | $8,415 | $858,710 | $187,700 | $671,010 |
| 2020 | $8,964 | $866,060 | $187,700 | $678,360 |
| 2019 | $8,865 | $848,300 | $187,700 | $660,600 |
| 2018 | $8,372 | $771,630 | $187,700 | $583,930 |
| 2017 | $8,610 | $765,370 | $187,700 | $577,670 |
| 2016 | $8,839 | $771,940 | $0 | $0 |
| 2015 | $9,131 | $616,820 | $0 | $616,820 |
| 2014 | $9,150 | $604,490 | $0 | $604,490 |
Agents Affiliated with this Home
-
Chris Kroll

Seller's Agent in 2021
Chris Kroll
Wilkinson PM INC
(571) 521-9726
78 Total Sales
-
Christopher Loizou

Buyer's Agent in 2021
Christopher Loizou
Samson Properties
(703) 577-4107
81 Total Sales
-
L
Seller's Agent in 2014
Lori Jones
Long & Foster
-
Dawn Vankeuren

Buyer's Agent in 2014
Dawn Vankeuren
Long & Foster
(703) 801-6901
23 Total Sales
Map
Source: Bright MLS
MLS Number: VALO438326
APN: 226-29-9885
- 16223 Fieldmaster Cir
- 16013 Garriland Dr
- 41597 Swiftwater Dr
- 41954 Briarberry Place
- 42037 Heaters Island Ct
- 41185 Canter Ln
- 15774 Dorneywood Dr
- 41684 Wakehurst Place
- 41729 Wakehurst Place
- 40959 Pacer Ln
- 41708 Wakehurst Place
- 16024 Waterford Crest Place
- 17061 Spring Creek Ln
- 15870 Old Waterford Rd
- 40729 Carry Back Ln
- 15097 Barlow Dr
- 0 Hurley Ln Unit VALO2097806
- 15058 Bankfield Dr
- 17545 Old Waterford Rd
- 703 Amber Ct NE
- 16227 Fieldmaster Cir
- 41367 Raspberry Dr
- 41371 Raspberry Dr
- 16219 Fieldmaster Cir
- 41362 Raspberry Dr
- 41358 Raspberry Dr
- 41370 Raspberry Dr
- 41375 Raspberry Dr
- 16215 Fieldmaster Cir
- 41350 Raspberry Dr
- 41378 Raspberry Dr
- 41379 Raspberry Dr
- 41347 Raspberry Dr
- 41346 Raspberry Dr
- 41382 Raspberry Dr
- 41383 Raspberry Dr
- 41343 Raspberry Dr
- 41342 Raspberry Dr
- 41386 Raspberry Dr
- 41387 Raspberry Dr


