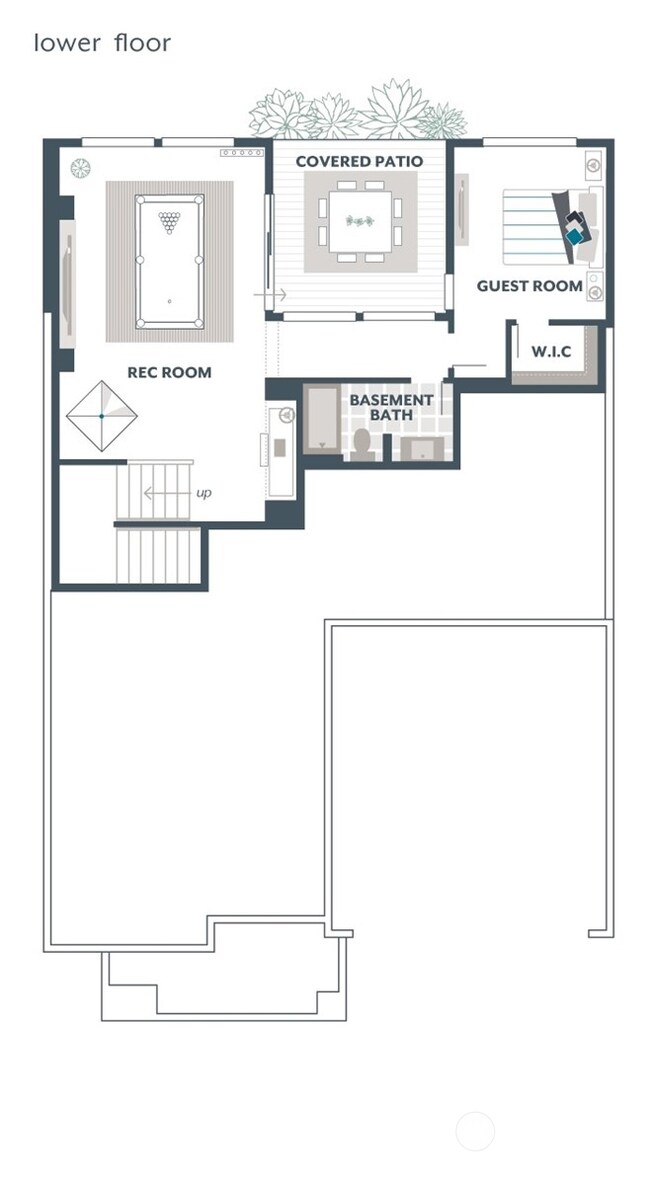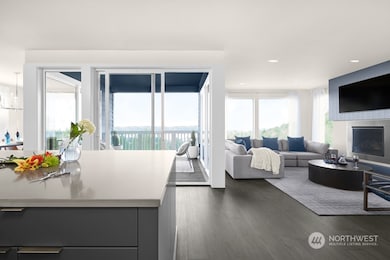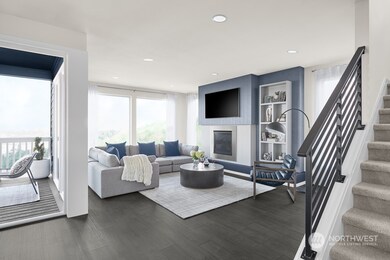
$973,995
- 5 Beds
- 3 Baths
- 2,982 Sq Ft
- 16221 27th St E
- Bonney Lake, WA
The Birch by MainVue Homes at Lakeland Ridge is rich in style and flexibility. Beyond the chic wood and glass paneled front door and down the wide Foyer, arrive at a Study Nook; the perfect space for projects or studying. Next up, the flexible multi-purpose room with plush carpeting, and a soaring two-story Great Room. The Gourmet Kitchen has 3cm Quartz Counters, a window splashback, Stainless
Sonna Stanton Teambuilder KW






