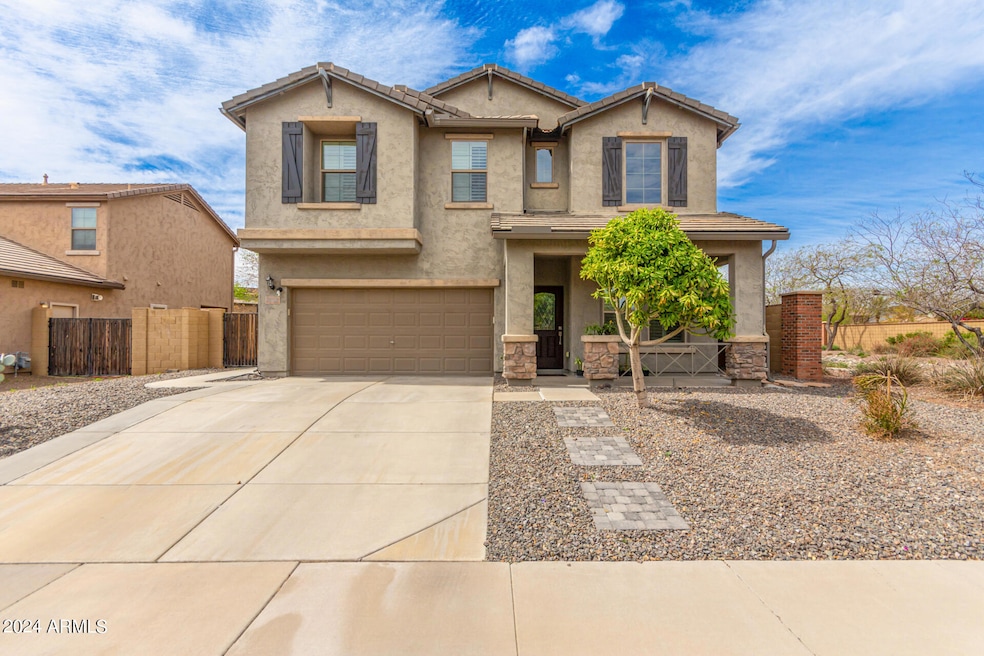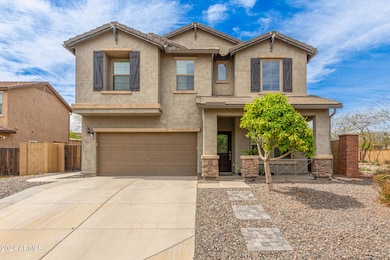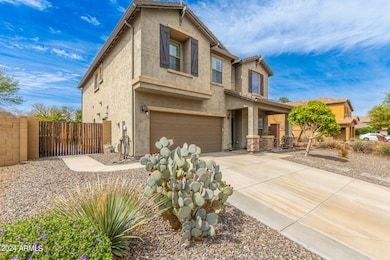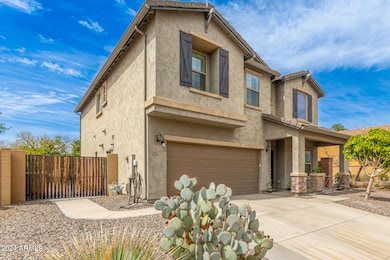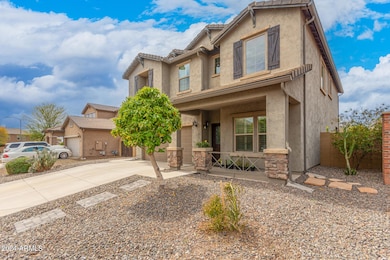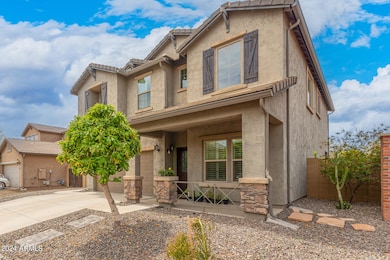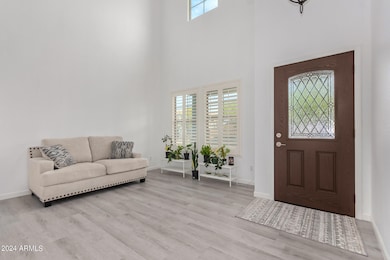
16228 N 73rd Dr Peoria, AZ 85382
Arrowhead NeighborhoodHighlights
- RV Gated
- Main Floor Primary Bedroom
- Eat-In Kitchen
- Wood Flooring
- Covered patio or porch
- Solar Screens
About This Home
As of June 2024Welcome to this meticulously renovated gem! This exceptional property has undergone a complete transformation, leaving no corner untouched, and now stands as a masterpiece of modern living with WI-FI enabled gadgets, an office space on main floor provides dedicated area for productivity and remote work. Upon entering, you'll be immediately captivated by the open concept design that effortlessly combines the living, dining, and kitchen areas, creating a seamless flow for both daily living and entertaining. The primary suite is a true sanctuary, complete with an en-suite bathroom that exudes luxury and relaxation. The secondary suite can be the princess suite with its luxury bathroom. Situated next to a community park, close proximity to award-winning schools, and all the shopping centers
Last Agent to Sell the Property
West USA Realty License #SA533119000 Listed on: 03/27/2024

Home Details
Home Type
- Single Family
Est. Annual Taxes
- $2,972
Year Built
- Built in 2009
Lot Details
- 5,500 Sq Ft Lot
- Desert faces the front and back of the property
- Block Wall Fence
HOA Fees
- $139 Monthly HOA Fees
Parking
- 2 Car Garage
- RV Gated
Home Design
- Wood Frame Construction
- Tile Roof
- Stucco
Interior Spaces
- 2,445 Sq Ft Home
- 2-Story Property
- Solar Screens
Kitchen
- Eat-In Kitchen
- Breakfast Bar
- Gas Cooktop
- Kitchen Island
Flooring
- Wood
- Carpet
Bedrooms and Bathrooms
- 4 Bedrooms
- Primary Bedroom on Main
- Primary Bathroom is a Full Bathroom
- 4 Bathrooms
Outdoor Features
- Covered patio or porch
Schools
- Foothills Elementary School - Glendale
- Cactus High School
Utilities
- Refrigerated Cooling System
- Heating System Uses Natural Gas
Listing and Financial Details
- Tax Lot 68
- Assessor Parcel Number 200-53-815
Community Details
Overview
- Association fees include ground maintenance
- Aam Association, Phone Number (602) 957-9191
- Built by Pulte Homes
- Cabrillo Point Subdivision, Pulte Floorplan
Recreation
- Community Playground
- Bike Trail
Ownership History
Purchase Details
Home Financials for this Owner
Home Financials are based on the most recent Mortgage that was taken out on this home.Purchase Details
Purchase Details
Home Financials for this Owner
Home Financials are based on the most recent Mortgage that was taken out on this home.Purchase Details
Purchase Details
Home Financials for this Owner
Home Financials are based on the most recent Mortgage that was taken out on this home.Purchase Details
Home Financials for this Owner
Home Financials are based on the most recent Mortgage that was taken out on this home.Similar Homes in the area
Home Values in the Area
Average Home Value in this Area
Purchase History
| Date | Type | Sale Price | Title Company |
|---|---|---|---|
| Warranty Deed | $600,000 | Lawyers Title Of Arizona | |
| Interfamily Deed Transfer | -- | None Available | |
| Interfamily Deed Transfer | -- | Security Title Agency | |
| Warranty Deed | -- | Security Title Agency | |
| Quit Claim Deed | -- | None Available | |
| Special Warranty Deed | $210,000 | Sun Title Agency Co | |
| Interfamily Deed Transfer | -- | Sun Title Agency Co |
Mortgage History
| Date | Status | Loan Amount | Loan Type |
|---|---|---|---|
| Open | $480,000 | New Conventional | |
| Previous Owner | $90,000 | Credit Line Revolving | |
| Previous Owner | $162,500 | New Conventional | |
| Previous Owner | $168,000 | New Conventional | |
| Previous Owner | $168,000 | New Conventional |
Property History
| Date | Event | Price | Change | Sq Ft Price |
|---|---|---|---|---|
| 06/28/2024 06/28/24 | Sold | $610,000 | -0.8% | $249 / Sq Ft |
| 06/04/2024 06/04/24 | Pending | -- | -- | -- |
| 04/25/2024 04/25/24 | For Sale | $615,000 | 0.0% | $252 / Sq Ft |
| 05/07/2019 05/07/19 | Rented | $1,850 | 0.0% | -- |
| 05/03/2019 05/03/19 | For Rent | $1,850 | +19.4% | -- |
| 06/01/2016 06/01/16 | Rented | $1,550 | 0.0% | -- |
| 05/04/2016 05/04/16 | For Rent | $1,550 | 0.0% | -- |
| 05/04/2016 05/04/16 | Off Market | $1,550 | -- | -- |
| 05/03/2016 05/03/16 | For Rent | $1,550 | 0.0% | -- |
| 05/03/2016 05/03/16 | Off Market | $1,550 | -- | -- |
Tax History Compared to Growth
Tax History
| Year | Tax Paid | Tax Assessment Tax Assessment Total Assessment is a certain percentage of the fair market value that is determined by local assessors to be the total taxable value of land and additions on the property. | Land | Improvement |
|---|---|---|---|---|
| 2025 | $2,441 | $32,029 | -- | -- |
| 2024 | $2,972 | $30,503 | -- | -- |
| 2023 | $2,972 | $36,750 | $7,350 | $29,400 |
| 2022 | $2,942 | $28,830 | $5,760 | $23,070 |
| 2021 | $3,090 | $26,350 | $5,270 | $21,080 |
| 2020 | $3,174 | $26,070 | $5,210 | $20,860 |
| 2019 | $3,090 | $24,410 | $4,880 | $19,530 |
| 2018 | $3,023 | $23,120 | $4,620 | $18,500 |
| 2017 | $3,098 | $22,730 | $4,540 | $18,190 |
| 2016 | $3,072 | $23,630 | $4,720 | $18,910 |
| 2015 | $2,872 | $20,410 | $4,080 | $16,330 |
Agents Affiliated with this Home
-
Alice Zaya

Seller's Agent in 2024
Alice Zaya
West USA Realty
(602) 796-7257
3 in this area
8 Total Sales
-
Mike Klein

Buyer's Agent in 2024
Mike Klein
Property For You Realty
(602) 418-5759
2 in this area
35 Total Sales
-
Kimberly Salazar

Buyer's Agent in 2019
Kimberly Salazar
eXp Realty
(602) 531-7500
29 Total Sales
-
Carla Cericola
C
Buyer's Agent in 2016
Carla Cericola
Iannelli and Associates
(602) 349-1777
3 in this area
13 Total Sales
Map
Source: Arizona Regional Multiple Listing Service (ARMLS)
MLS Number: 6682994
APN: 200-53-815
- 14687 N 73rd Dr
- 14723 N 73rd Dr
- 7246 W Monte Cristo Ave
- 7234 W Aire Libre Ave
- 16027 N 74th Ln
- 16212 N 71st Dr
- 16010 N 74th Ln
- 15853 N 74th Ave
- 16515 N 71st Dr
- 16527 N 71st Dr
- 15837 N 74th Ln
- 7066 W Phelps Rd
- 16237 N 70th Ln
- 7461 W Tumblewood Dr
- 15856 N 76th Ave
- 7516 W Mary Jane Ln
- 7546 W Mary Jane Ln
- 7028 W Carol Ann Way
- 16008 N 69th Ln
- 7585 W Tumblewood Dr
