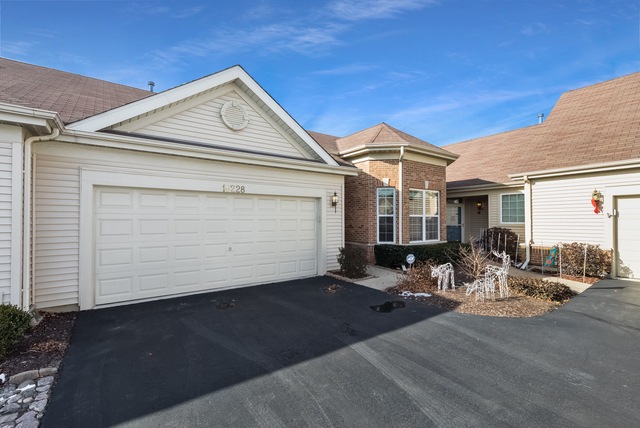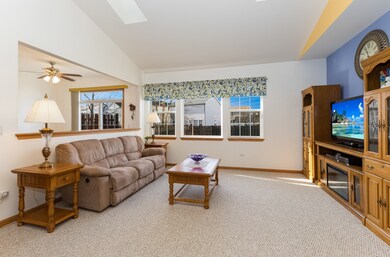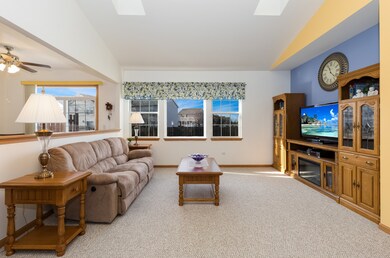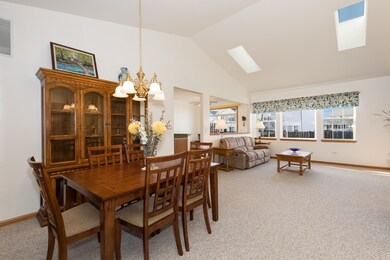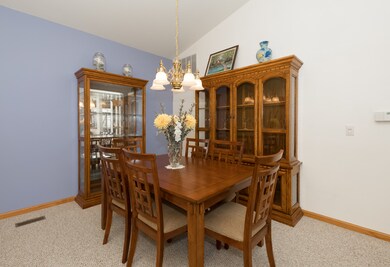
16228 Tomahawk Lake Ct Crest Hill, IL 60403
Estimated Value: $260,665 - $293,000
Highlights
- Senior Community
- Wood Flooring
- Walk-In Pantry
- Vaulted Ceiling
- Main Floor Bedroom
- Cul-De-Sac
About This Home
As of April 2018Are you ready to enjoy resort like living every day surrounded by beauty? Welcome home to Carillon Lakes! This lovely home is sparkling clean with an appealing open layout, including cathedral ceilings, 2 skylights, lots of windows and tons of natural light! This popular Laguna model is just the perfect size...not too big, not too small...with 2 bedrooms, 2 full baths, and formal living & dining rooms too! The big kitchen includes all appliances, plenty of cabinets, gorgeous hardwood floors, and a even a sunny breakfast nook! And of course, the master bedroom has it's own private bath & walk in closet! The 2nd bedroom is great for company or can be used as a den! With a 2 car garage, full size laundry, sunny patio & quiet backyard! This secure 24 hr. gated 55+ active adult community features a clubhouse, 3 swimming pools, tennis & exercise facilities, stunning lakes, walking paths, fishing, social activities & more! Low taxes~close to everything! 13 Month Home Warranty! Watch 3D tour!
Last Agent to Sell the Property
Jeanne Dominguez
RE/MAX 1st Service Listed on: 12/28/2017

Townhouse Details
Home Type
- Townhome
Est. Annual Taxes
- $5,390
Year Built
- 2001
Lot Details
- Cul-De-Sac
HOA Fees
- $301 per month
Parking
- Attached Garage
- Garage Transmitter
- Garage Door Opener
- Driveway
- Parking Included in Price
- Garage Is Owned
Home Design
- Brick Exterior Construction
- Slab Foundation
- Asphalt Shingled Roof
- Vinyl Siding
Interior Spaces
- Vaulted Ceiling
- Skylights
- Entrance Foyer
- Dining Area
- Wood Flooring
Kitchen
- Breakfast Bar
- Walk-In Pantry
- Oven or Range
- Microwave
- Dishwasher
- Disposal
Bedrooms and Bathrooms
- Main Floor Bedroom
- Walk-In Closet
- Primary Bathroom is a Full Bathroom
- Bathroom on Main Level
Laundry
- Laundry on main level
- Dryer
- Washer
Utilities
- Forced Air Heating and Cooling System
- Heating System Uses Gas
Listing and Financial Details
- Senior Tax Exemptions
- Homeowner Tax Exemptions
Community Details
Overview
- Senior Community
Pet Policy
- Pets Allowed
Ownership History
Purchase Details
Purchase Details
Home Financials for this Owner
Home Financials are based on the most recent Mortgage that was taken out on this home.Similar Homes in Crest Hill, IL
Home Values in the Area
Average Home Value in this Area
Purchase History
| Date | Buyer | Sale Price | Title Company |
|---|---|---|---|
| Fisher Eugene R | -- | None Listed On Document | |
| Fisher Eugene R | $182,500 | Fidelity National Title Ins |
Mortgage History
| Date | Status | Borrower | Loan Amount |
|---|---|---|---|
| Previous Owner | Fisher Eugene R | $139,000 | |
| Previous Owner | Fisher Eugene R | $138,675 | |
| Previous Owner | Romano Antonio | $140,000 | |
| Previous Owner | Romano Antonio | $100,000 |
Property History
| Date | Event | Price | Change | Sq Ft Price |
|---|---|---|---|---|
| 04/19/2018 04/19/18 | Sold | $182,500 | -1.3% | $133 / Sq Ft |
| 03/06/2018 03/06/18 | Pending | -- | -- | -- |
| 01/19/2018 01/19/18 | For Sale | $184,900 | 0.0% | $135 / Sq Ft |
| 01/15/2018 01/15/18 | Pending | -- | -- | -- |
| 12/28/2017 12/28/17 | For Sale | $184,900 | -- | $135 / Sq Ft |
Tax History Compared to Growth
Tax History
| Year | Tax Paid | Tax Assessment Tax Assessment Total Assessment is a certain percentage of the fair market value that is determined by local assessors to be the total taxable value of land and additions on the property. | Land | Improvement |
|---|---|---|---|---|
| 2023 | $5,390 | $67,121 | $18,437 | $48,684 |
| 2022 | $4,902 | $63,232 | $17,369 | $45,863 |
| 2021 | $4,633 | $59,423 | $16,323 | $43,100 |
| 2020 | $4,503 | $57,469 | $15,786 | $41,683 |
| 2019 | $4,254 | $54,473 | $14,963 | $39,510 |
| 2018 | $3,510 | $49,864 | $13,697 | $36,167 |
| 2017 | $3,282 | $47,072 | $12,930 | $34,142 |
| 2016 | $3,102 | $44,116 | $12,118 | $31,998 |
| 2015 | $2,662 | $40,361 | $11,087 | $29,274 |
| 2014 | $2,662 | $39,185 | $10,764 | $28,421 |
| 2013 | $2,662 | $38,850 | $11,097 | $27,753 |
Agents Affiliated with this Home
-

Seller's Agent in 2018
Jeanne Dominguez
RE/MAX 1st Service
(760) 983-2828
19 Total Sales
-
Nancy Graham

Buyer's Agent in 2018
Nancy Graham
Village Realty, Inc.
(630) 881-7293
17 Total Sales
Map
Source: Midwest Real Estate Data (MRED)
MLS Number: MRD09822667
APN: 11-04-19-103-118
- 21449 Lake st Clair Dr
- 21536 Vesper St
- 16333 Crescent Lake Dr
- 21508 Lake st Clair Dr
- 16306 Windsor Lake Ct
- 21308 Brush Lake Dr
- 16430 Crescent Lake Ct
- 21301 Hidden Lake Ct
- 21244 Legion Lake Ct
- 21248 Legion Lake Ct
- 16565 Buckner Pond Way
- 1478 W Flint Ln
- 3901 Mohican Ct Unit 1
- 727 Pentwater Rd
- 1468 W Grand Haven Rd
- 21016 Longmeadow Dr
- 746 S Mecosta Ln
- 21023 Siegel Dr
- 715 S Wellston Ln
- 696 S Wellston Ln
- 16228 Tomahawk Lake Ct
- 16226 Tomahawk Lake Ct
- 16230 Tomahawk Lake Ct Unit 7
- 16224 Tomahawk Lake Ct
- 16222 Tomahawk Lake Ct
- 16220 Tomahawk Lake Ct
- 21506 Gray Wing Dr
- 16240 Tomahawk Lake Ct
- 16235 Rookery Dr
- 16242 Tomahawk Lake Ct Unit 7
- 21449 Papoose Lake Dr
- 21451 Papoose Lake Dr Unit 7
- 16239 Rookery Dr
- 21510 Gray Wing Dr
- 16244 Tomahawk Lake Ct
- 21453 Papoose Lake Dr Unit 7
- 16243 Rookery Dr
- 21455 Papoose Lake Dr
- 21514 Gray Wing Dr
- 16247 Rookery Dr
